

Here’s Your Chance to Tour 9 Gorgeous Homes in Austin, Texas

For 35 years, the AIA Austin Homes Tour has offered a peek inside some of the city’s best-designed dwellings. The tour went virtual last year due to the pandemic, which expanded the celebration of Austin’s architectural achievements to a global audience—and this year, the organization is presenting a hybrid experience.
On Saturday, October 16, three of the nine homes will be open for in-person visits. Meanwhile, remote ticket holders can view exclusive photographs for each house, take a self-guided 3D walkthrough, and attend discussion sessions with each of the nine architects, which start on Friday, October 15. Take a sneak peek at the nine homes on this year’s tour below!
Clearview Residence by Webber + Studio, Architects

For a client seeking accessibility and privacy, Webber + Studio, Architects delivered a remodel and addition to a home in the Tarrytown neighborhood. Now, the main floor has widened doorways and no thresholds for improved flow, a floor-to-ceiling glass wall spans the back facade, and there’s even a secret garden. The aluminum-clad exterior hits at the changes within.

Rollingwood Residence by Lake Flato Architects

An outdoor amphitheater of rock ledges ensconces this new home in Rollingwood, making it feel more remote than it actually is. Designed by Lake Flato Architects, the home is composed primarily of steel, glass, cedar, and local limestone. A main bedroom and a screened porch hover above grade, conjuring up contemporary treehouse vibes.
Oak Creek Court by Furman + Keil Architects

Furman + Keil Architects renovated this home in West Austin to extend views to a nearby creek and open up the main living spaces—including a new eat-in kitchen and sitting room—to a central courtyard dotted with mature oaks. Timeless materials and energy performance improvements ensure longevity.

Lean on Me House by North Arrow Studio

An extremely steep slope in the Barton Creek Habitat Preserve led the architects from the North Arrow Studio to cling as closely as they could to the incline while designing the Lean on Me House. Its stacked volumes "lean" on each other to follow the slope, while large windows capture the preserve, and deep overhangs and limestone walls nod to the Texas setting.
Exposition Residence by Brian Dillard Architecture

This 1939 stone home in the Tarrytown neighborhood had undergone many remodels in its lifetime, all of which did little to embrace its yard. Brian Dillard Architecture kept the original charm and scale while enlarging the living spaces, connecting the home to the pool terrace, and adding a new stone cabana that echoes the home’s original form.

Ramsey Residence by Clark Richardson Architects

The Ramsey Residence, a new build in the Rosedale neighborhood, balances public and private, inside and out, thanks to a tall glazed gallery, or "spine," around which the house is organized. The gallery connects the public living spaces with more private zones, and it overlooks an outdoor courtyard that features a social cooking and entertaining area and a water feature for quiet contemplation.

Inverse House by Matt Fajkus Architecture

The Inverse House is a major remodel of a home alongside the golf course of Austin’s country club. The team at Matt Fajkus Architecture say they "reimagined the house’s main features as their opposites." This involved moving the shared living spaces a floor up, inverting the gable roofline to become a butterfly, installing new windows and skylights, and turning the home’s segmented layout into a dynamic, open plan.

Clarksville Residence by LaRue Architects

LaRue Architecture joined past and present in this combination of a historic restoration and new construction in the Clarksville neighborhood. The firm preserved the front facade and wraparound porch of a 1915 bungalow, then built a steel-and-glass addition and outdoor entertaining space at the rear that takes advantage the incredible city views.

River Ranch by Hugh Jefferson Randolph Architects

Arranged on a seven-acre site, River Ranch by Hugh Jefferson Randolph Architects connects two independent volumes—a 2,600-square-foot main house and a smaller guest quarters—with a 2,000-square-foot, L-shaped porch. The project prominently features salvaged brick and locally sourced cedar, and its inspiration runs the gamut from the early-1900s-era housing in the film Out of Africa to the Cibolo Creek Ranch in Marfa, Texas, where the clients were married.

Visit the 2021 AIA Austin Homes Tour website to purchase tickets for October 15 to 18, 2021.
Related Reading:
16 Best Midcentury Renovations in Austin Celebrating Their Retro Roots
Austin’s Community First! Village Unveils Affordable New Micro Homes
Last Updated
Get the Pro Newsletter
What’s new in the design world? Stay up to date with our essential dispatches for design professionals.
Inside 9 stunning Austin abodes featured on AIA Homes Tour’s hybrid homecoming
If home is where the heart is, then the AIA Austin Homes Tour definitely holds the city’s affections. And this year, after the pandemic forced an entirely virtual event for the first time in 2020, the tour is building on that success and welcoming Austinites home with a hybrid format.
Taking place Friday, October 15 through Monday, October 18, the Austin chapter of the American Institute of Architects’ 35th annual Homes Tour will be presented in person as well as virtually, with in-person touring capacity limited to provide a new level of safety in the time of COVID.
Tickets are currently available online and range from $25 for the virtual experience to $85 for the VIP experience.
Featured architecture firms on the tour include Brian Dillard Architecture, Clark Richardson Architects, Furman + Keil Architects, Hugh Jefferson Randolph Architects, Lake Flato Architects, LaRue Architecture, Matt Fajkus Architecture, North Arrow Studio, and Webber + Studio Architects.
Architecture buffs with in-person tour tickets will also have access to the virtual tour, which will feature all nine AIA Austin Homes Tour homes. And all ticket holders will be able to check out the range of programming offered this year, which includes 3D virtual walkthroughs, videos, and live sessions with architects and design collaborators.
VIP ticket holders have access to virtual and in-person homes, in addition to scoring a swag bag and access to a VIP party at one of the homes.
And AIA promises several other new interactive elements, including a hands-on paper houses project and scavenger hunt, as well as yoga, mixology, wine tastings, and a concert.
“Last year expanded the possibilities of our Homes Tour,” says Ingrid Spencer, executive director of AIA Austin. “We are so excited to reintroduce in-person touring, as architecture is best experienced hands-on, but we’re also thrilled to be able to offer a virtual option to a global audience, and to continue to build out what the virtual experience looks like for those attendees.”
According to AIA, highlights of this year’s tour include North Arrow Studio’s home that blends into a hillside; homes from Clark Richardson Architects and Matt Fajkus Architecture that offer a new perspective on private and public spaces; historical renovations from LaRue Architects, Furman + Keil Architects, and Brian Dillard Architecture; newly built homes from Hugh Jefferson Randolph Architects and Lake Flato Architects; and a home from Webber + Studio Architects that aims to seamlessly blend sustainability and style.
In-person home tours will take place Saturday, October 16 from 10 am-6 pm at:
- The Ramsey residence . Clark Richardson Architects. Rosedale neighborhood.
- The Inverse house . Matt Fajkus Architecture. Davenport Ranch neighborhood.
- The Clarksville residence . LaRue Architecture. Clarksville neighborhood.
The in-person touring experience will also include a refreshments stop at the Urbanspace Interiors showroom, 301 West Ave., on Saturday, October 16 between 10 am and 5 pm.
Ticket holders will be able to access virtual sessions and Q&As with the architects of each home through the online Homes Tour platform. Live architect sessions include:
Friday, October 15
- 10 am: Lake Flato Architects, Rollingwood residence.
- 11:30 am: North Arrow Studio, Lean on Me house.
- 1 pm: Brian Dillard Architecture, Exposition residence.
- 2:30 pm: Hugh Jefferson Randolph Architects, River Ranch.
- 4 pm: Webber + Studio, Architects, Clearview residence.
Sunday, October 17
- 11:30 am: Matt Fajkus Architecture, Inverse House.
- 1 pm: Clark Richardson Architects, Ramsey residence.
- 2:30 pm: LaRue Architecture, Clarksville residence.
- 4 pm: Furman + Keil Architects, Oak Creek Court.
Tour takers can turn the virtual experience into an interactive one by purchasing wine kits from Glou Glou Girls (with delivery fees waived) to join in virtual wine tasting segments for Lake Flato’s Rollingwood Residence and North Arrow’s Lean on Me.
For more info about the 35th annual AIA Austin Homes Tour, visit the event website , and follow AIA Austin on Facebook or Instagram @aiaaustin.
Clarksville residence, LaRue Architecture.
Lofty position, austin crowned the world’s no. 1 city to move to in global ranking.
Move over, London. Austin is the new kid on the block for people seeking to relocate.
British personal finance platform money.co.uk ranks Austin the No. 1 city in the world for people hunting for a new place to live. Earlier this year, polling results released by the Boston Consulting Group and The Network, a recruiting alliance, placed London atop the list of the world’s best spots for relocating workers.
No one seems to agree on the planet’s best cities to live in, though. For example, Condé Nast Traveler hands that honor to Auckland, New Zealand, while the Time Out Index anoints San Francisco the world’s top city to live in . Vienna, Austria, continually grabs the top spot in an annual quality-of-living ranking for global cities published by consulting giant Mercer.
How did Austin, in the eyes of money.co.uk, become the relocation capital of the world? The website examined eight factors: home prices, cost of living, average salary, weather, number of restaurants, number of green spaces, internet speed, and life expectancy.
After crunching the numbers, money.co.uk awarded Austin a relocation score of 6.02 out of 10. The platform gave Austin high marks for internet speed (87.5 megabits per second), average temperature (68.7 degrees), and average monthly salary ($5,501).
As determined by money.co.uk, here are the top 10 cities for people wanting to relocate:
- Charleston, South Carolina
- Dubai, United Arab Emirates
- Los Angeles
- Abu Dhabi, United Arab Emirates
- Muscat, Oman
- San Francisco
In all, 84 cities appear in the ranking. Except Austin, none of those cities are in Texas. Ten of the 84 cities are in the U.S. — Austin (No. 1 overall), Charleston (No. 3), Los Angeles (No. 5), Miami (No. 7), San Francisco (No. 9), Las Vegas (No. 10), Washington, D.C. (No. 13), Chicago (No. 17), New York City (No. 21), and Boston (No. 67).
We will not share or sell your email address.
- The Woodlands

This home retains the original façade of a historic Clarksville home and transforms into a modern masterpiece just past the entry rooms. (Photo by Tobin Davies Photography)
A Clearview residence offers energy-efficiency and hidden gardens. (Photo by Tobin Davies Photography)
In Tarrytown, the Exposition residence originated in 1939. (Photo by Tobin Davies Photography)
Skylights allow the Inverse House to be filled with light and color. (Photo by Tobin Davies Photography)
The Lean On Me House was designed by North Arrow Studio. (Photo by Tobin Davies Photography)
The Lean On Me House attempts to bring the outside in. (Photo by Tobin Davies Photography)
The Oak Creek home's kitchen is cozy and modern. (Photo by Tobin Davies Photography)
The Oak Creek residence is located in West Austin. (Photo by Tobin Davies Photography)
A sweeping staircase is the highlight of the Oak Creek home. (Photo by Tobin Davies Photography)
The Ramsey Residence was inspired by the owner's art collection. (Photo by Tobin Davies Photography)
The Ramsey residence boasts a beautiful outdoor area and fire pit. (Photo by Tobin Davies Photography)
The owners of this River Ranch home (on a seven-acre site) were inspired by the film Out of Africa. (Photo by Tobin Davies Photography)
A giant screened porch connected to the main living room (and featuring a fireplace with ceramic balls) was the star of this stunning, Rollingwood home. (Photo by Tobin Davies Photography)
For Its 35th Year, The AIA Austin Homes Tour Goes Hybrid — Creating An Immersive and Fascinating Event
Get a glimpse inside the featured 2021 homes.

O n Friday, October 15, the first ever hybrid AIA Austin Homes Tour kicked off with virtual and in-person experiences. From a Clarksville stunner perched high on West 10 th Street to an “Inverse House” located in Davenport Ranch, the tour was a thrilling way to consider both Austin’s historical riches and new ways architects and homeowners are playing with light, structure, sustainability, and possibility.
Friday and Sunday’s online sessions were fascinating, giving viewers a chance to ask specific questions of architects ( Q: What’s inside that screen porch fireplace? A: Ceramic balls…it was an experiment but the owners love them!) and allowing architects to showcase past and future projects. I especially enjoyed April Clark’s visual presentation of how her client’s art collections influence the way she designs their homes. While I’d feared the online sessions would feel distant, they actually gave me a deeper, more meaningful sense of the architects at work than simply wandering through a structure, as I’d done in previous years.
On Saturday, however, it was pure joy to wake on a rare, crisp fall morning and head off, a cup of coffee in hand, to visit the three wildly divergent in-person homes tours. I was able to have a long conversation about HVAC systems and in-home generators with Indoor Weather Professionals; to speak with a Pella windows expert; and to pause in the most amazing bathroom I’d ever seen to fantasize about someday taking a bubble bath and gazing at both the Texas stars and the Texas State Capitol.
Read on for more on the must-see Austin architecture.

Clarksville Residence | In-person & Virtual
Architect : LaRue Architects Neighborhood : Clarksville
Besides containing the bathtub of my dreams, this home retains the original façade of a historic Clarksville home and transforms into a modern masterpiece just past the entry rooms to reveal a jaw-dropping view of downtown Austin. To me, this home felt like Austin both past and present. (It even includes a wall of Life magazine covers found in the original home.) I loved it so much I called my eldest son and made him rush right over, so that every time we stop along Lamar Boulevard for Fresa’s tacos, we can gaze up at this home and dream.
Outdoor Dining with Bering's
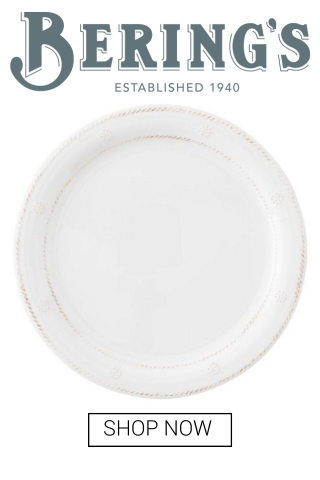
Exposition Residence | Virtual Only
Architect : Brian Dillard Architecture Neighborhood : Tarrytown
This 1939 stone dwelling was updated with a modern addition that surrounds the yard and pool. A new stone cabana and covered seating area invites relaxing outdoors.

Clearview Residence | Virtual Only
Architect : Weber + Studio Architects Neighborhood : Tarrytown
The exterior “solar-abating aluminum skin” and rain screen installation augment energy efficiency in this home, and I loved the secret garden below the main-level pool deck.

Oak Creek Court Residence | Virtual Only
Architect : Furman + Keil Architects Neighborhood : West Austin
A sweeping, curved staircase takes center stage in this family home and oversized windows open to a backyard filled with oak trees.

Ramsey Residence | In-person & Virtual
Architect : Clark Richardson Architects Neighborhood : Rosedale
This home was inspired by the owner’s art collection. A southern-lit gallery of clerestory windows (windows set in walls above eye-level) connects the public area and private area of the house.

Rollingwood Residence | Virtual Only
Architect : Lake | Flato Architects Neighborhood : Rollingwood
A giant screened porch connected to the main living room (and featuring a fireplace with ceramic balls) was the star of this stunning, Rollingwood home. The floating, gabled roof follows the slope of the land and guides views down the hill toward a dry creek, private gathering spaces, and amphitheater.

Inverse House | In-person & Virtual
Architect : Matt Fajkus Architecture Neighborhood : Davenport Ranch
Guests enter this home into the public space: a light-filled kitchen and living room. Inverting expectations, the private areas are located downstairs. Skylights allowed the home to be filled with changing color.

Lean on Me House | Virtual Only
Architect : North Arrow Studio Neighborhood : Barton Creek Habitat
It was a pleasure to hear Francisco Arrendondo speak about this project, which attempts to “bring the outside in,” and “blur the boundary between interior and exterior” with a stacked-massing house that is located at the top of a hill.

River Ranch | Virtual Only
Architect : Hugh Jefferson Randolph Architects Neighborhood : Cedar Creek
The owners of this home (on a seven-acre site) were inspired by the film Out of Africa. The resulting architecture, encompassing large living areas and scaled porches, allows them to connect with the natural environment.

2024 Great Futures Gala: Boys & Girls Clubs of Greater Houston
- 5:30 - 11:00 pm
Lao Legends Concert
- 6:30 - 10:00 pm
2024 Cotes du Coeur
- 5:00 - 11:59 pm
8th Annual Philanthroparty presented by SVP Dallas
- 6:00 - 10:00 pm
Choctaw Club at the CJ CUP Byron Nelson
- 8:00 - 7:00 pm
Crafting a Legacy Spring Luncheon 2024
- 11:30 - 1:00 pm
- 6:00 - 9:00 pm
Abandoned Little Angels 22nd Annual Gala: Dragon Ball
Dacamera gala 2024: music salons and jazz supper club.
- 7:00 - 11:00 pm
Hats, Hearts, & Horseshoes: A Kentucky Derby Affair
- 5:00 - 7:00 pm
Now & Then — Celebrating 30 Years: The Woodlands Christian Academy’s 2024 Auction & Gala
- 6:00 - 11:30 pm
Beauty and the Beast opening weekend brunch
- 11:00 - 4:00 pm
Visit Dallas' premier open-air shopping and dining destination.
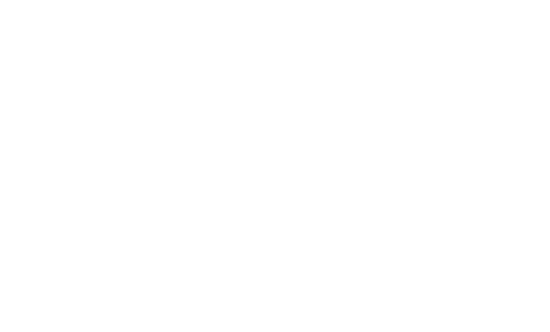
Curated Collection

4020 Colgate Avenue Dallas, TX

3435 Wendover Road Dallas, TX

10540 Lennox Lane Dallas, TX

2430 Victory Park Lane #2900 Dallas, TX

4237 Middleton Road Dallas, TX

5112 Palomar Lane Dallas, TX

4529 Bordeaux Avenue Dallas, TX

13220 Dodds Landing Malakoff, TX

9630 Inwood Road Dallas, TX
4140 Prescott Avenue Dallas, TX
_md.jpeg)
4625 N Versailles Avenue Dallas, TX

4707 Bluffview Boulevard Dallas, TX
Like papercity dallas on facebook.
Beyond the magazine. Get more of Dallas’ top restaurant, real estate, society, fashion and art in your news feed.
Create a free account to save your favorite PaperCity content in one curated collection.
Email Address *
Password *
Create Account
Already have an account? Login

Login to your account
Remember me
Lost your password?
Don't have an account? Create Account
Create a free account to view all PaperCity recipes. Save all of your favorite content in one curated collection.
Get PC Daily delivered directly to your inbox – don't miss anything!
Search PaperCityMag.com
Houstonia Magazine
- Eat & Drink
- Arts & Culture
- Style & Shopping
- Travel & Outdoors
- News & City Life
- Home & Real Estate
- Gift Guides
- Health & Wellness
AIA Houston 2021 Home Tour Returns October 23-24
Presented by AIA Houston What’s This? October 8, 2021

Natalye Appel + Associates Architects: 1323 Vassar Street, Houston, 77006 - 1,000 square feet.
Design honors noteworthy oak, expands garden space and incorporates nature, relaxation and entertainment spaces.
Photography by Benjamin Hill Photography

Collaborative Designworks: 2344 Sunset Boulevard, Houston, 77005 - 4,144 square feet.
Thoughtful design celebrates overseas living experiences and complements the owners’ evolving lifestyle.
Photography by Joe Aker

Collaborative Designworks: 4411/4415 Woodhead Street, Houston, 77098 - 3,460 square feet (4411); 4,750 square feet (4415).
Serene, comfortable “house pair” champions privacy while sharing corner lot, common functionality and green space.
Photography by Benjamin Hill and Joe Aker

McIntyre + Robinowitz Architects: 3007 Lawrence Street, Houston, 77018 - 4,300 square feet.
Expansive views, abundant light and “moments of richness” reveal distinctive quality.

CONTENT Architecture: 1427 Allston Street, Houston, 77008 - 3,434 square feet
Contemporary design connects with the outdoors and captivates through brilliant use of color.
Photography by Leonid Furmansky

studioMET architects: 1116 Jackson Boulevard, Houston, 77006 - 3,120 square feet.
Unmistakably modern Montrose home features design focused on quality of space and co-mingles simplicity with sophistication.
Photography by Luis Ayala

studioMET architects: 2325 Tangley Street, Houston, 77005 - 4,885 square feet.
Reimagined, elevated Southampton dwelling delivers focus, functionality and uplifting atmosphere.

Inflection Architecture: 2343 Sheridan Street, Houston, 77030 - 4,675 square feet.
Fresh, bright and welcoming modern home dazzles with a touch of drama.
Calling all architecture lovers and design buffs. Don’t miss this rare opportunity to explore eight impressive architect-designed private residences on the American Institute of Architects (AIA) 2021 Houston Home Tour . Plus, purchase tickets in advance online by October 18 and save $10 off full-tour adult tickets.
“ The annual fall AIA Houston H ome Tour is back ,” says Home Tour Chair Bob Robinowitz, AIA of McIntyre + Robinowitz . “ The tour is a unique opportunity to see first hand, and go inside, a wonderful range of high quality homes. The ultimate success of each home is the result of an intense collaboration between each individual homeowner and their architects and builders. We especially want to thank the homeowners for opening up their homes to the public. AIA Houston architects will be present at each house to answer questions. We look forward to seeing you on the tour!”
This year’s selection committee is Rebecca Comeaux , AIA (Comeaux Architects), Craig McMahon , AIA (Craig McMahon Architects), Jim Poteet, AIA (Poteet Architects), and Tobin Smith, AIA (Tobin Smith Architect). The criteria used to select homes for the tour include design excellence, quality and craftsmanship, innovative design solutions and use of materials, and sustainability of design. The selection committee reviewed all submittals and made the final selection of homes to include on the tour.
"It’s one thing to pass by and admire these stunning homes from the outside, but an entirely heightened experience to step inside and be captivated by the remarkable thought and talent that went into each design,” adds AIA Houston Executive Director Rusty Bienvenue .
Watch a video overview of the AIA Home Tour.
FEATURED HOMES
See map of featured homes.

⟵ Homes Tour
2024 chair:, aia 2024 chair-elect:, aia austin staff liason:.
The annual Homes Tour is an important fundraiser for the Chapter.
This year, 2024, is the 38th anniversary of the Tour!
See last year’s Homes Tour houses here .
Connect with Homes Tour: send an email to ingrid@aiaaustin if you would like to be part of this committee or would like to know more information about the Tour.
Upcoming Events
Homes tour committee meeting.

Event Count: 615
Committee Content
There is no content available for this committee.

Messages from the Publisher | Philanthropy | Inspiration | Quality Living | Education | Health | News | Scene | Recently Supported Charities
AIA Houston 2021 Home Tour Showcases Thoughtful Designs that Beautifully & Functionally Connect Indoor/Outdoor Living

The weekend of October 23-24, the American Institute of Architects (AIA) Houston will hold its 2021 Annual Home Tour featuring eight area homes selected by a jury of industry experts to represent the finest in new residential architecture. The two-day, self-guided tour is open to the public and offers attendees a rare opportunity to walk through and view an impressive assortment of privately owned residences designed by accomplished Houston architects. Open to the general public, the tour attracts approximately 3,000 people each year and operates with generous permission from homeowners, community cooperation, 200 volunteers, and architects eager to share each home's design. “The annual fall AIA Houston Home Tour is back,” says Home Tour Chair Bob Robinowitz, AIA of McIntyre + Robinowitz. “The tour is a unique opportunity to see first hand, and go inside, a wonderful range of high quality homes. The ultimate success of each home is the result of an intense collaboration between each individual homeowner and their architects and builders. We especially want to thank the homeowners for opening up their homes to the public. AIA Houston architects will be present at each house to answer questions. We look forward to seeing you on the tour!” This year’s selection committee is Rebecca Comeaux, AIA (Comeaux Architects), Craig McMahon, AIA (Craig McMahon Architects), Jim Poteet, AIA (Poteet Architects), and Tobin Smith, AIA (Tobin Smith Architect). The criteria used to select homes for the tour include design excellence, quality and craftsmanship, innovative design solutions and use of materials, and sustainability of design. The selection committee reviewed all submittals and made the final selection of homes to include on the tour. "It’s one thing to pass by and admire these stunning homes from the outside, but an entirely heightened experience to step inside and be captivated by the remarkable thought and talent that went into each design,” adds AIA Houston Executive Director Rusty Bienvenue. Watch a video overview of the AIA Home Tour. FEATURED HOMES See map of featured homes. 1. Natalye Appel + Associates Architects: Vassar Street Garden House Design Honors Noteworthy Oak, Expands Garden Space and Incorporates Nature, Relaxation and Entertainment Spaces 1323 Vassar Street, Houston, TX 77006 - 1,000 square feet, Natalye Appel + Associates Architects Photos, Credit Benjamin Hill Photography

The desire to preserve an exceptional live oak tree next door and to add garden space to the owner’s primary residence planted the seed for the Vassar Street Garden House. Careful site planning joined new and existing outdoor spaces to create an enclosure focused on outdoor living. Devoting a minimal footprint to interior living and sleeping preserved space for a greenhouse, potting shed, exercise pool and planting beds for a kitchen and flower garden. At the front of the site, the greenhouse serves as the primary feature and is as equally prominent as the home. Passing through the main entry, the whole environment feels like a porch, a retreat for the senses with an emphasis on nature. A custom gate by artist George Sacaris opens the main entry to views through the house that showcase the magnificent oak tree, with accompanying views and access to the pool and garden spaces. Hardwood floors with custom-raised grain enhance the nature theme with a sense of touch in tune with the tree. All interior spaces fixate on the durable Texas limestone and Galvalume-roofed exterior, with covered porches allowing indoor/outdoor living in any weather conditions. To further blur the distinction, indoor/outdoor furniture is utilized inside and a Bulthaup kitchen blends into wall materials in the minimalist living space. The thoughtful selection and placement of unique painting, sculpture and fixtures further convey the feeling of a nature sanctuary, while technologically advanced greenhouse skylights offer energy savings through automatic weather-sensing operation and shade. A steel fire pit and natural boulder seating around the centerpiece oak complete the outdoor-centric oasis. 2. Collaborative Designworks: “House 2344” Thoughtful Design Celebrates Overseas Living Experiences and Complements Evolving Lifestyle 2344 Sunset Boulevard, Houston, TX 77005 - 4,144 square feet, Collaborative Designworks Photos, Credit Joe Aker

A reflection of the owners’ unique personalities and their recent expat tour in Malaysia, House 2344 is the third project designed for this repeat client. The home was infused with elements acquired from living overseas and combined with materials and qualities from two previous projects. The result is an extraordinary home that was accomplished on a tight budget. A series of inwardly sloping butterfly-type roofs are organized along a central spine above the circulation zone of the house. Main common areas and bedrooms key into this axis and are telegraphed up to the roof planes above. Complementing the owners’ lifestyle, the two-story structure flips the common arrangement of spaces, locating the living, dining and kitchen areas on the second floor, granting more privacy—even with large glass expanses. The soaring dynamic ceiling scape helps to define the open plan spaces below. The family's bedrooms are situated on the more serene and restful ground level. An abundance of natural light contributes to an airy atmosphere throughout the home, creating an ambiance that is clean, simple and modern. The mass of the house is intentionally pushed away from the street side of the lot, allowing the pool and yard area to act as a buffer for the interior and to guarantee the exterior will always be open and sunny without any adjacent buildings. The owners enjoy a large pool featuring an “endless” lap jet, cultivate an extensive roof garden with herbs, vegetables and fruit, and maintain a chicken coop to ensure fresh eggs for use in eclectic home-cooked meals. Typical manicured lawns and feature trees were avoided in favor of natural wildflower landscaping that changes with the seasons. 3. Collaborative Designworks: Woodhead Double Serene, Comfortable “House Pair” Champions Privacy While Sharing Corner Lot, Common Functionality and Green Space 4411/4415 Woodhead Street, Houston, TX 77098 - 3,460 square feet (4411); 4,750 square feet (4415), Collaborative Designworks Photos : 4411 Woodhead Street, Credit Benjamin Hill Photography 4415 Woodhead Street, Credit Joe Aker

Woodhead Double is the third exploration into “house pairs,” an alternate way to increase density within Houston’s urban center that is sized between the four townhouses that would normally be built on similar property and a single home occupying a large lot. For improved usability, this strategy employs a single common drive, shared mechanical area, and expanded yards achieved by swapping typically unusable setback space. Modern, clean and simple, the exterior is composed of natural finish stucco, with accents of shou sugi ban charred cypress siding and textured brick walls and screens. The interior capitalizes on natural light and conveys an open feeling. Upon entering the north unit, visitors first notice the integrated koi pond that wraps from the entry to a private screened courtyard off of the dining space. Inside, they are greeted by terrazzo ground concrete floors and cork flooring. The vertical arrangement of the north unit allows for a split-level living, dining and kitchen area on the second floor, with the extra height in the living made possible by right-sizing the garage. Bedrooms at the top have large north-facing glass and balconies with downtown views. The top floor also features a children’s reading nook. The corner house was purposefully arranged around a large, old oak tree to preserve its roots and offer views into the tree canopy from most of the primary spaces. The yard gate is operable to expand the children’s play area under the tree and is finished with water-jet-cut perforated aluminum panels in a pattern derived from the pixelated image of the tree’s limbs. 4. McIntyre + Robinowitz Architects: Lawrence Street Residence Expansive Views, Abundant Light and “Moments of Richness” Reveal Distinctive Quality 3007 Lawrence Street, Houston, TX 77018 - 4,300 square feet, McIntyre + Robinowitz Architects Photos, Credit Benjamin Hill Photography

This home is situated in Garden Oaks, a centrally located neighborhood just north of Loop 610 and east of Shepherd Drive. The neighborhood’s original housing stock consisted of small, simple homes dating back to the 1940s, which are rapidly being replaced with two-story spec homes of varying styles, quelling a distinct flavor to the neighborhood. In response to these changing conditions, this contemporary home references mid-century designs found in surrounding neighborhoods. The 80’ x 240’ lot is unusually deep—twice the depth of an average residential lot. The two-story massing is stepped back from the front of the house to align with other two-story homes on the block-face. Acoustics played a major role in the building’s form. The U-shaped plan is designed to block noise within the pool courtyard from the heavily trafficked street one block to the west and the freeway two blocks to the south. The courtyard is on the north side of the house, providing views of the neighbor’s stately oak trees, and uses the two-story bedroom wing to shade the infinity-edged pool. The glass exterior canopy, the large pivot door and expansive view greet visitors upon arrival, all within a defined entry area. The entry trellis, dining room ceiling, interior brick core, and screened porch were developed as “moments of richness,” characterizing the way they enhance the home’s design within an overall modest construction budget. Reducing negative environmental impact, the home achieves sustainability by minimizing west fenestration, maximizing north windows, sealed construction, and high-efficiency air conditioning equipment. 5. CONTENT Architecture: Allston Residence Contemporary Design Connects with Outdoors and Captivates Through Brilliant Use of Color 1427 Allston Street, Houston, TX 77008 - 3,434 square feet, CONTENT Architecture Photos, Credit Leonid Furmansky

Located in a historic neighborhood within Houston Heights, the Allston Residence seeks a balance between contemporary character and the traditional architecture of neighboring bungalows. A classic gabled roof, horizontal siding and deep front porch create connections to the surrounding context while subtle anomalies establish the house’s modern identity. At the second floor, the facade tapers back at an angle to create a sense of depth. Recessed outdoor spaces provide depth at the north and south facades, pulling natural light and green spaces into the fun, bright interior. At the ground floor, two parallel bars define the interior: enclosed private programs and a continuous sequence of open spaces for gathering. The porch creates an entry threshold that carries the open space through the house to the rear porch overlooking the backyard with a small pool. The seamless connection between kitchen, living and dining space fosters togetherness, fitting for a young family with a penchant for entertaining. Adjacent to the kitchen and comparable in size, a large bar facilitates the owners’ enjoyment for crafting exotic cocktails. Subtle hints of color at the house’s exterior give way to vibrant saturated rooms as visitors move to more private areas. Green highlights the window trim and soffits outside, becoming more apparent where the facade folds playfully. On the ground floor, brightly colored boxes are integrated into millwork pieces. As visitors move upstairs, vertical surfaces for the stairway and skylights take on bolder colors. Daylight strikes these surfaces, projecting those colors onto adjacent walls and ceilings that reflect these hues with a sense of lightness. 6. studioMET architects: Jackson Residence Unmistakably Modern Home Co-mingles Simplicity with Sophistication 1116 Jackson Boulevard, Houston, TX 77006 - 3,120 square feet, studioMET architects Photos, Credit Luis Ayala

Located in Montrose, a neighborhood known for its own unique urban vibe, this home features a design focused on quality of space. The open-concept layout is just over 3,000 square feet with expansive windows connecting the home to the outdoor covered patio and pool area, ideal for summertime in Houston. The home’s exterior boasts strong horizontal lines with a simple composition of brick, wood and cement siding. Upon entering the home, visitors are captivated by a two-story living space that is both dramatic and calming at the same time. The focal point of the room is a single large agave, centered perfectly in the middle of the entry courtyard and serving more as a sculptural piece of art than simply landscaping. The kitchen and family room comprise the central core of the home, located at the rear of the house. An inviting covered patio and its own outdoor summer kitchen are easily accessed and perfect for Houston’s characteristically hot, humid days. Defining the main courtyard, a narrow lap pool is visible from every space on the first floor. The second floor is all about keeping things simple, efficient and budget-conscious. The main bedroom suite of the home is located at the rear of the property to take advantage of the pool views and allow for separation from the public street at the front of the property. Two bedrooms and a shared bath along with the utility room complete the second floor spaces. 7. studioMET architects: Tangley Residence Reimagined, Elevated Dwelling Delivers Focus, Functionality and Uplifting Atmosphere 2325 Tangley Street, Houston, TX 77005 - 4,885 square feet, studioMET architects Photos, Credit Luis Ayala

Located on an urban lot in the Southampton neighborhood and within walking distance of the bustling Rice Village shopping district, the Tangley house is organized around an internal courtyard for privacy and entertainment. In the wake of Hurricane Harvey, Houston City Council passed overhauled regulations for new homes or existing homes being expanded in the 500-year floodplain. As a result, this structure was the first on its street to be elevated. The construction phase itself took place during the pandemic—uniquely creating additional challenges. The newly elevated first floor was viewed as an asset and allowed a series of terraced elements from inside to outside to connect the dwelling to the site. Complementing the empty-nest owners’ lifestyle, the interior courtyard features a pool and accompanying water feature that serve as the central focus of the layout. Even the family dog’s lifestyle was specifically accommodated, with a windowed sleeping area and pet door for easy exterior access. The trendy impulse for open-plan living was also questioned. Instead, the modern but comfortable home consists of a series of warm and inviting spaces that serve various functions and offer a variety of moods and atmospheres, while maintaining a sophisticated, timeless appeal. 8. Inflection Architecture: Windemere Residence Fresh, Bright and Welcoming Modern Home Dazzles with a Touch of Drama 2343 Sheridan Street, Houston, TX 77030 - 4,675 square feet, Inflection Architec ture Photos, Credit Leonid Furmansky

Organized around a shaded, breezy courtyard with a swim spa, the design of this home maximizes family living spaces. On the interior, large floor-to-ceiling windows provide broad views through the house into the courtyard and back, providing a sense of expansiveness and light. Brick walls at the exterior carry through into the home, adding to the sense of connection inside to outside, and creating a striking backdrop for the central staircase. Showers at the first floor and second floor primary bedroom suites open to the outside with large floor-to-ceiling windows screened with exterior landscaping and large interior planters, carrying the sense of connection and light into the private living spaces. The front approach is terraced, gradually elevating visitors into the home above the 500-year flood plain. Above the front entry, a large two-story light-well unites the front stoop, upstairs study, owners’ bedroom and a private terrace to each other and the sky above, creating a moment of surprise and drama. Designed for entertaining and hosting guests, the home feels comfortable and flows well. The kitchen accommodates the entire family in meal preparation and doubles as a pleasant work and entertaining space. Off the kitchen, the "Super Pantry" performs magic keeping family life organized and includes a pet-feeding station that makes it easier to keep the dog and cat out of each other's food. The children's bedrooms are adjacent to the upstairs family room, their primary play space, and strategically distanced from their parents' upstairs spaces. Even managing the cat’s litter box is more pleasant thanks to a "Litter Cave," a special two-sided cabinet that opens into the garage. TICKETS (Valid for both days) Advance purchase prices are available thru 10/19. $25 Full-Tour Advance Ticket; or $35 on the weekend of the tour $20 Full-Tour Advance Ticket for Bike Riders; or $30 on the weekend of the tour $15 Full-Tour Advance Ticket for Children 12 and under $10 Single House Ticket (Single house tickets will not be available for pre-sale) Full-Tour tickets may be purchased in advance online thru 10/19 here . Full-Tour and Single House Tickets can be purchased at any of the participating houses during tour hours and are good both days of the tour. After purchasing tickets online, please bring your email receipt to any of the tour homes (you may visit the homes in any order you choose); you will then receive a wristband that allows entrance to all of the homes. The home tour is a nonprofit fundraiser and supports various AIA Houston initiatives throughout the year.
TOUR OF RESIDENTIAL ARCHITECTURE
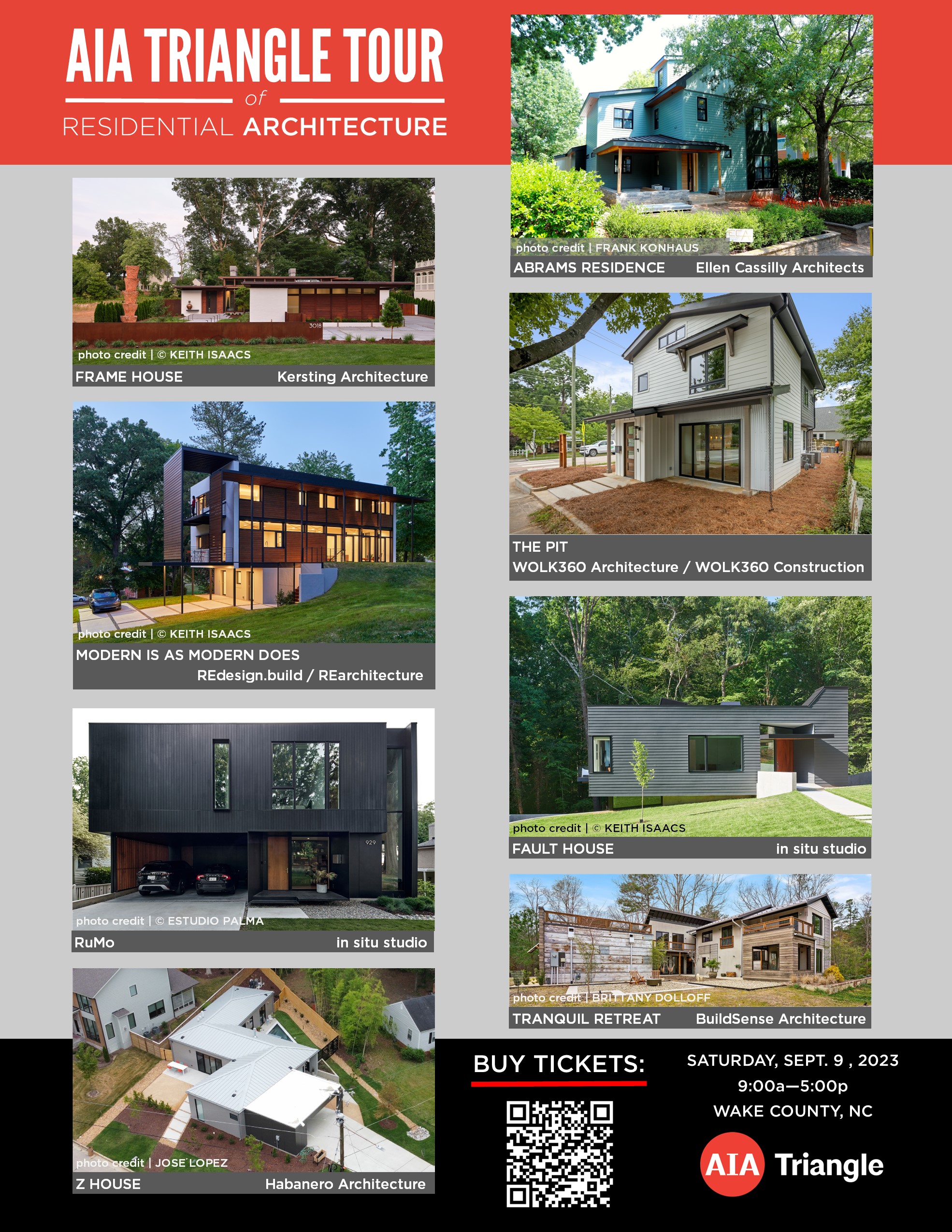
THE 2023 TOUR OF RESIDENTIAL ARCHITECTURE
Saturday, september 9, 2023.
The American Institute of Architects (AIA) Triangle Tour of Residential Architecture showcases architect-designed homes throughout the North Carolina Triangle region. This is your opportunity to see some of the best residences in the Triangle, get ideas for your own home, and ask questions about architecture, materials, construction, and technology. Architects and docents are available to answer your questions all day! This is a self-guided tour, open to the public.
PURCHASE TICKETS ONLINE
UNTIL 11:59 PM ON FRIDAY, SEPTEMBER 8
OR AT ANY OF THE TOUR LOCATIONS
TOUR DAY GUIDE
Download your tour day guide containing maps and important information about parking, shoe & photography policies and scheduled architect talks at each location. Print the guide to have all the information at your fingertips during the tour.
FOLLOW US ON SOCIAL MEDIA
Post pictures throughout the day and tag our social media accounts!
FACEBOOK | TWITTER | INSTAGRAM
AIA CONTINUING EDUCATION CREDIT
You may earn one AIA LU/HSW per house on the Tour. Be sure to sign in AT EACH HOUSE to receive credit. You may possibly earn up to eight credits for the full-day tour, but you must sign in at each tour location.
TOUR SURVEY
After you participate in the tour, be sure to complete the survey to help us plan future tours. The first 50 people to fill out the survey will be entered to win an Amazon gift card!
2023 Triangle Tour
Featured homes.
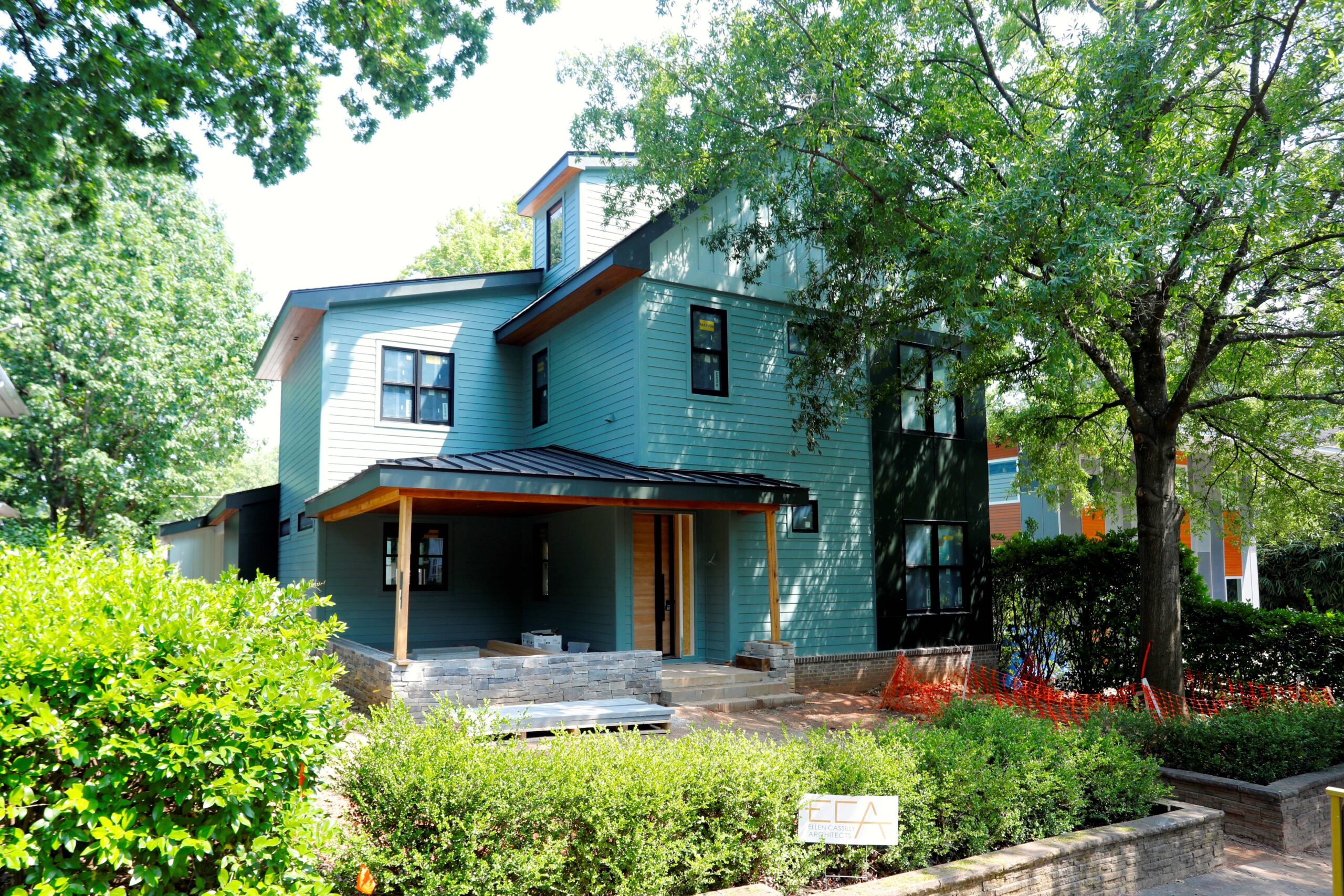
ABRAMS RESIDENCE
Ellen Cassilly Architects
“ We love good site constraints which push us to think expansively.”
House Address: 124 Hawthorne Rd. Raleigh, NC 27605
photo credit: Frank Konhaus
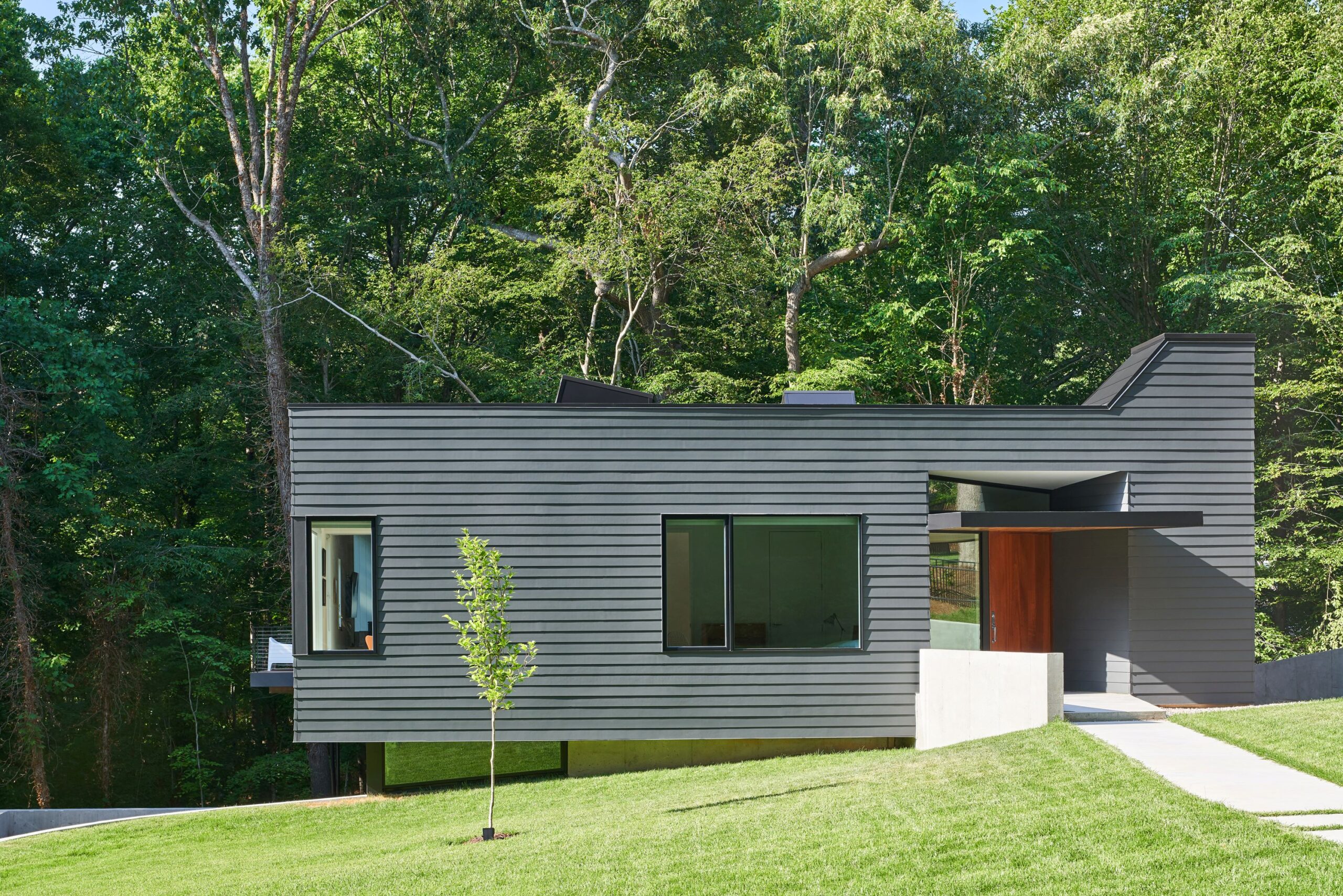
FAULT HOUSE
in situ studio
“The site is beautiful. The design responds to the site’s topography and views of the forest.”
House Address: 1204 Bancroft St. Raleigh, NC 27612 photo credit: Keith Isaacs Photo
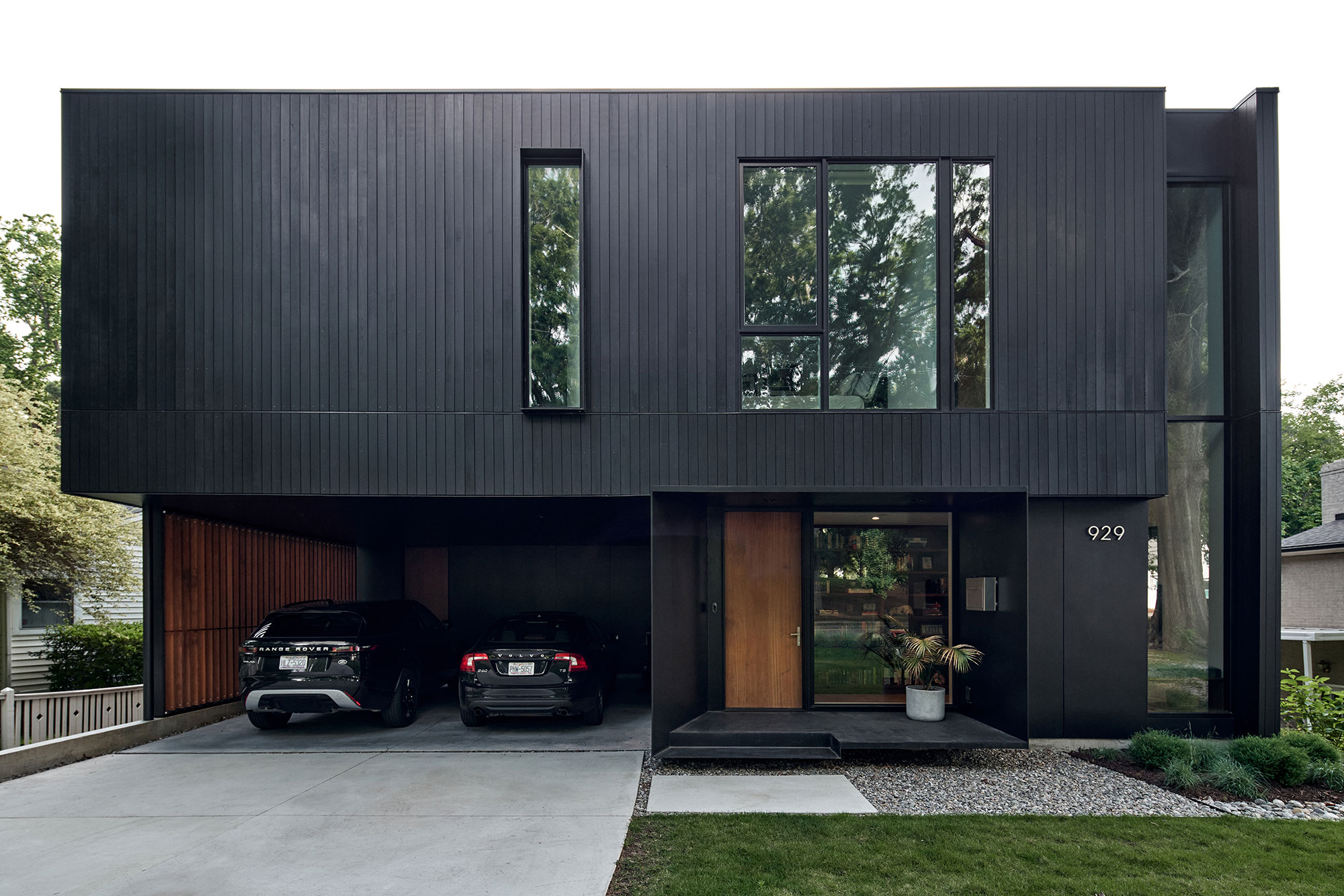
in situ studio
“Privacy and a meaningful connection to a large pecan tree in the back yard drove decisions about the design.”
House Address: 929 Brookside Dr. Raleigh, NC 27604
photo credit: Estudio Palma
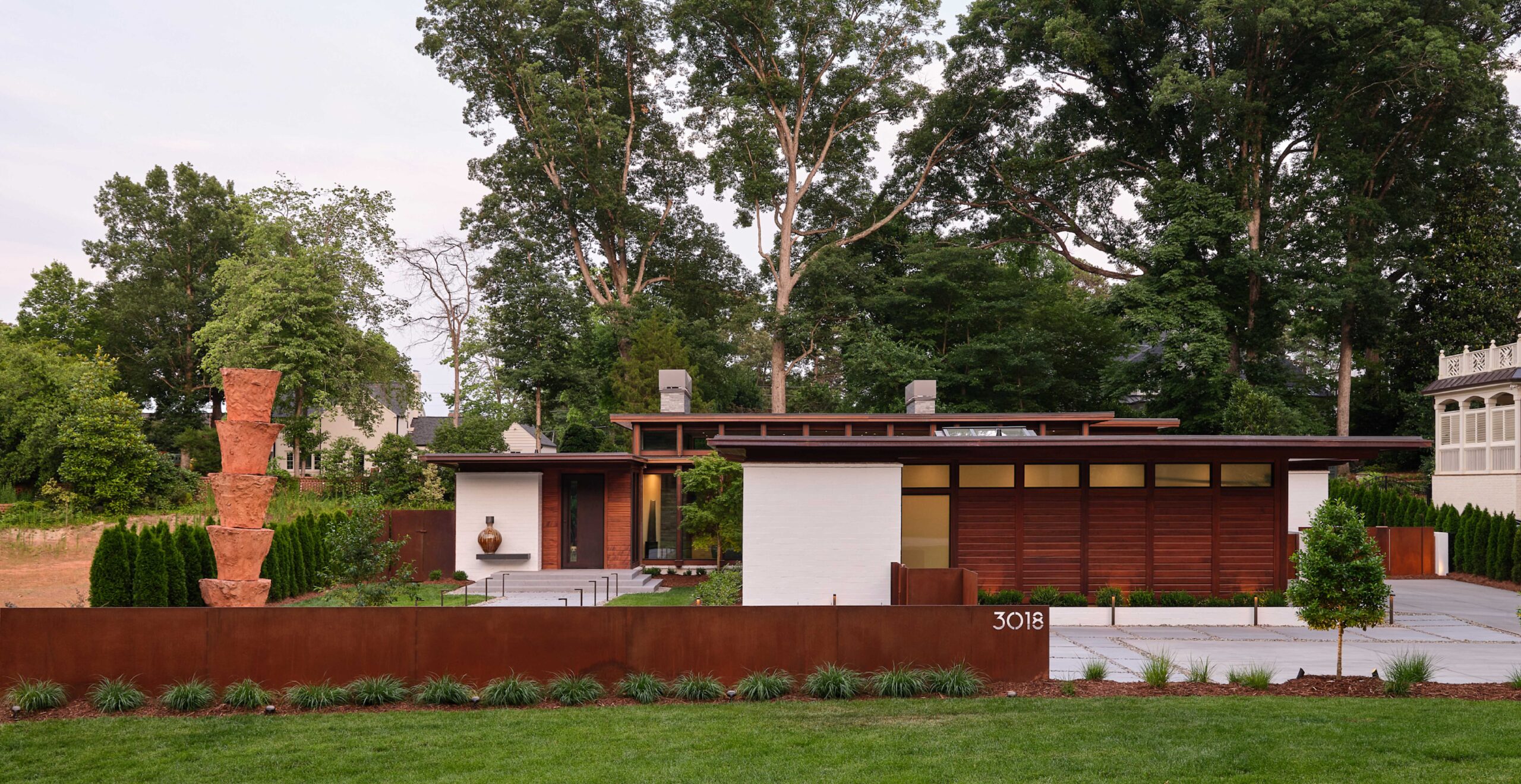
FRAME HOUSE
“The client had a deep appreciation of mid-century modern architecture and we wanted to build upon the legacy of the neighborhood.”
House Address: 3018 Randolph Dr. Raleigh, NC 27609
photo credit: Keith Isaacs Photo
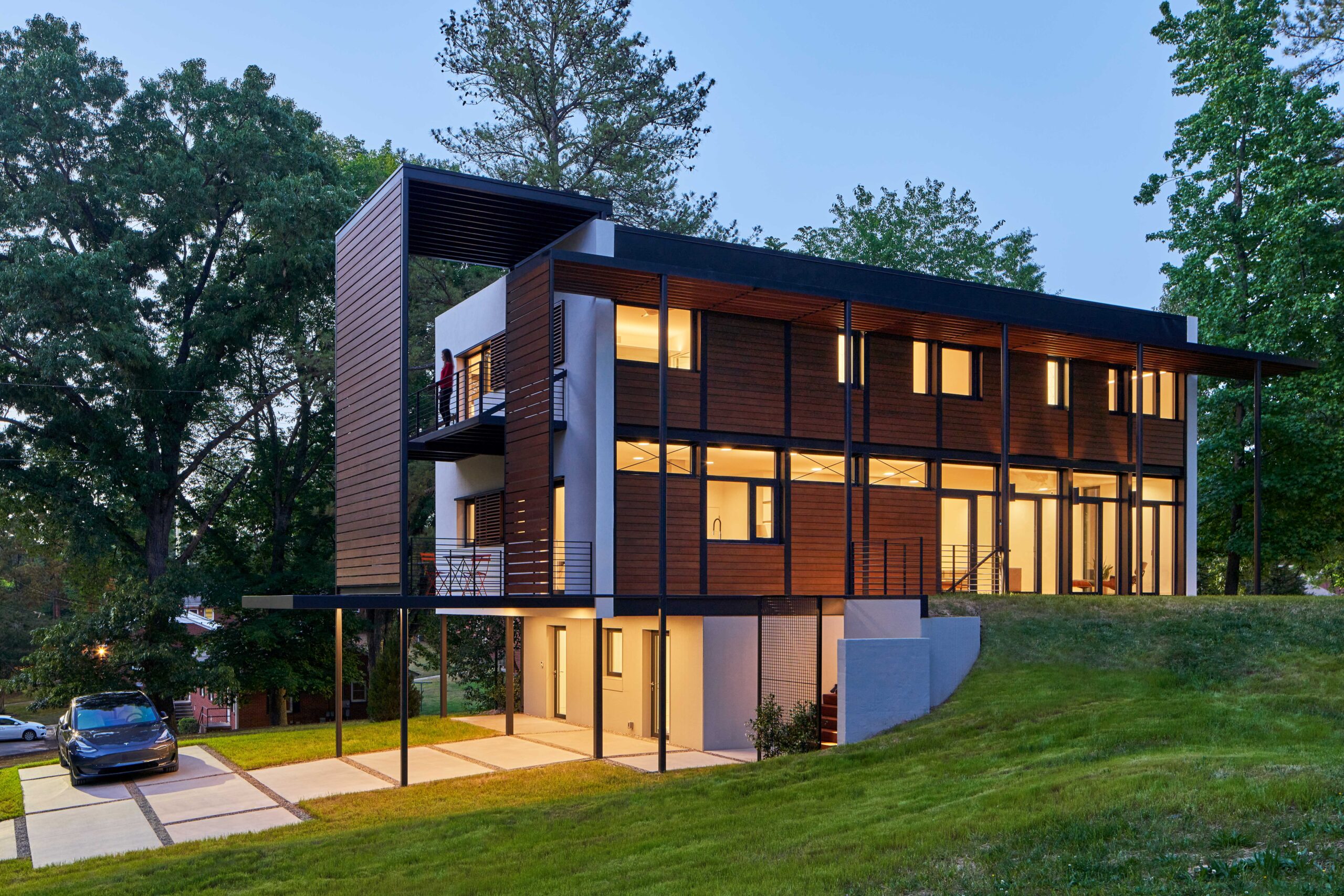
MODERN IS AS MODERN DOES
REdesign.build / REarchitecture
“ Thinking about modernism as an action rather than a style .”
House Address: 926 Tower St. Raleigh, NC 27607
photo credit: Jason Fisher | Mammoth Hammer Media
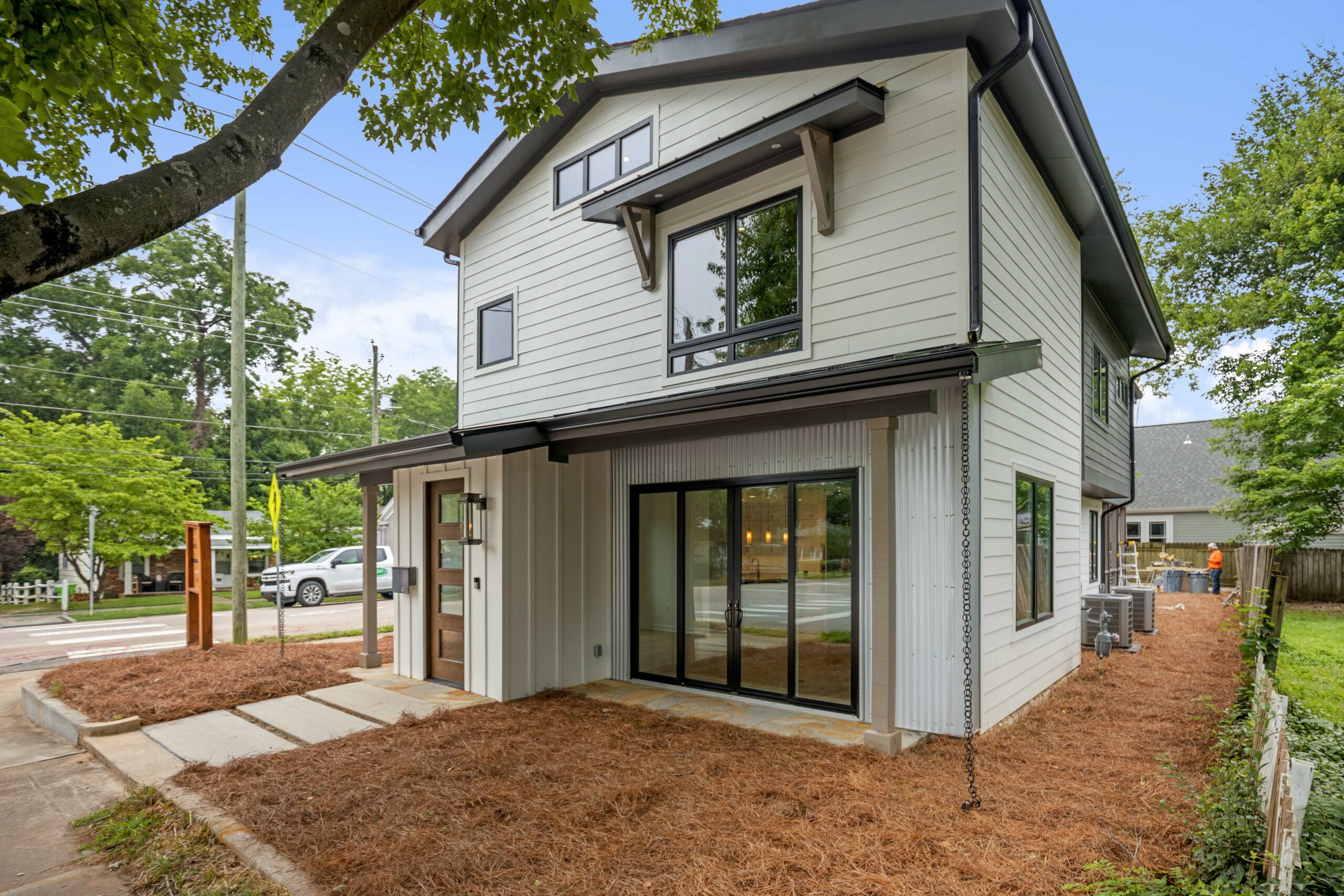
Wolk360 Architecture / Wolk360 Construction
“Look, building a custom home isn’t easy, but I will tell you that in working with Jonathan and his wife and their team, they really became like a family.”
House Address: 412 E. South St Raleigh, NC 27601
photo credit: aeriallook
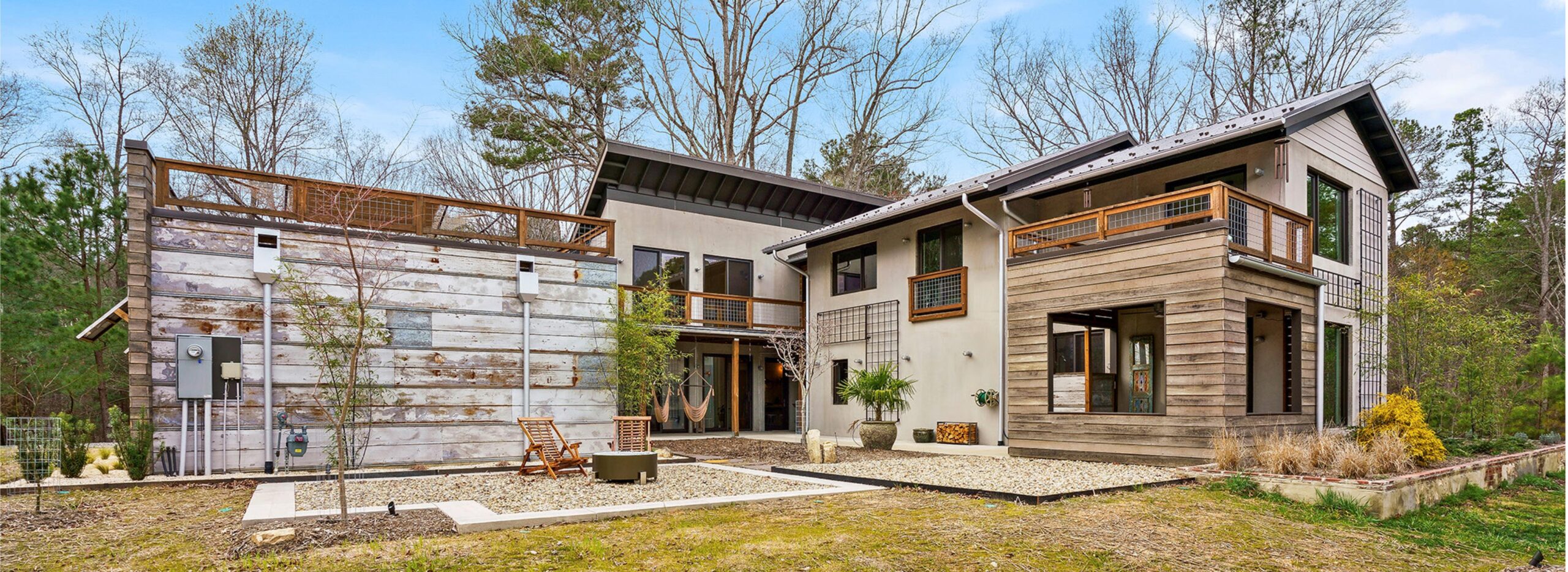
TRANQUIL RETREAT
BuildSense Architecture
“ Owner’s Central American excursions spurred a fascination with the stitched together fabric of construction materials .”
House Address: 8804 Highhill Rd Raleigh, NC 27615
photo credit: Brittany Dolloff
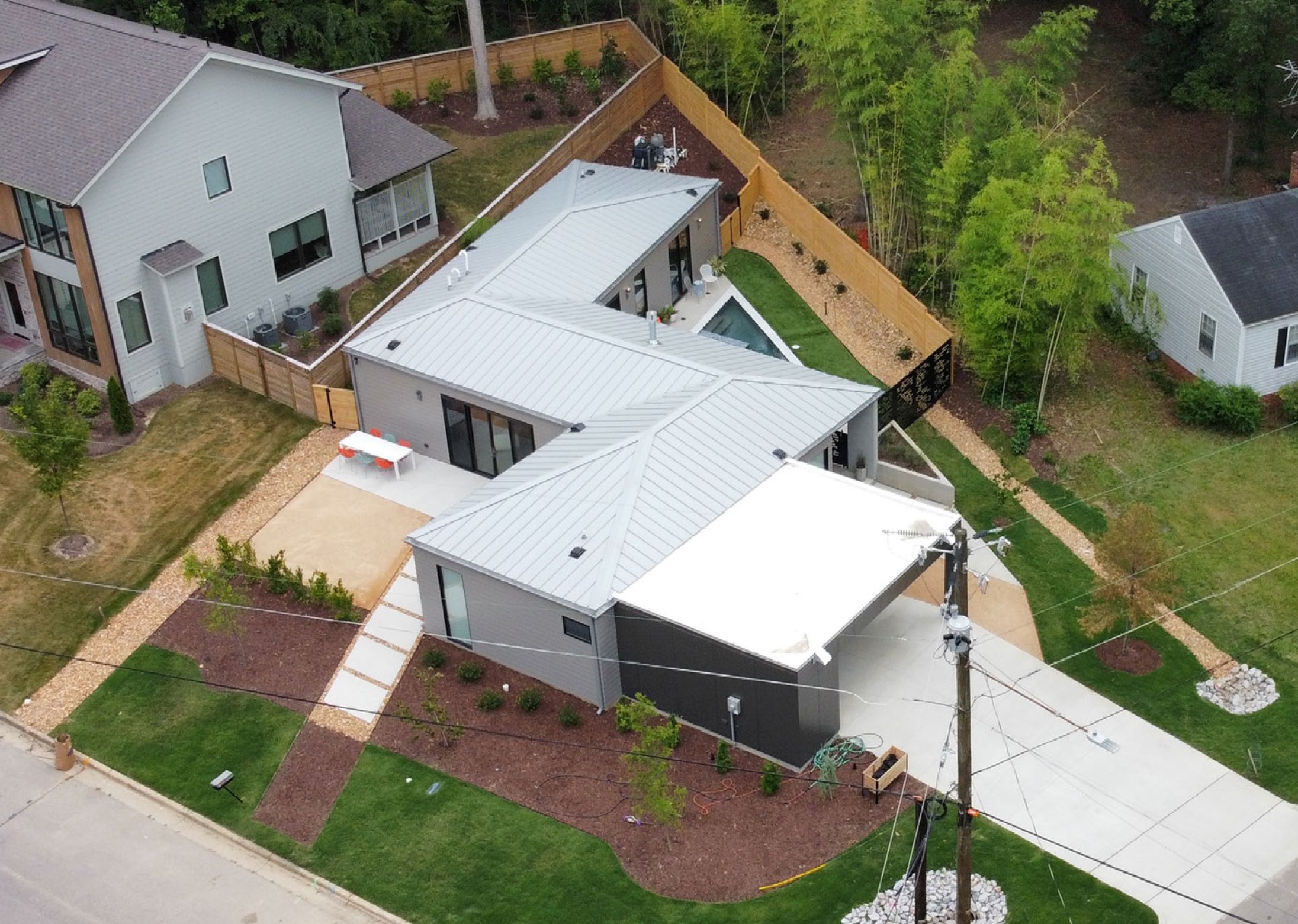
Habanero Architecture
“ Owners wanted vibrant modern spaces, easy to live in, maintain, with lots of natural light .”
House Address: 400 Webster St. Cary, NC 27511
photo credit: Jose Lopez
VIEW PAST TOURS!
Kimball Residence LaFera-Wilson Residence Stimmel Residence Greene-Klem Residence
Balakrishnan Residence Brinegar House Medlin Residence Trott Residence Del Rosso Residence
The Ten at South Person Street Love Addition Hermitage Court Morrison Residence 123 Hillcrest
Hungry Neck House Protzman Residence 516 Euclid Street Residence House in Trillium Forest Salemi Prim Addition Horseshoe Farm Hurt Manzi Residence
Edentwin (554 +556) Gunston Place Aiyyer Residence Chasen Residence Durham Co-Housing Community Hawthorne Residence Lochmore Residence
Horner Residence Spring Lanning Residence Classic Home LakeShore
Banbury House Bungalow Addition Crabill Residence Ferguson Crowther Glandon Residence Stoneridge
Abbey House Tise Residence Stevenson Thrower House Goodall Addition Graham Street Residence Davis Residence
Cassilhaus Barker Residence Martin Residence Metheny Residence Zuco Residence The Store (formerly Nordon Grocery) Rugby Road Residence Stratton Residence Strickland-Ferris Residence Wheeler Residence
GET INVOLVED
The AIA Triangle Residential Architecture Tour Committee is committed to educating and inspiring the public about good residential design, increasing awareness of the AIA, and promoting the architectural profession and the value of working with an architect. The Residential Architecture Tour offers architects and designers a unique opportunity to showcase and discuss their work in a building type to which most people can relate – the residence. Featuring a wide variety of architectural styles, neighborhoods, and residences, participants have the opportunity to experience good home design from the inside out, meet with project designers, explore housing trends, and discover unique design solutions that inspire residential living.

2021 Home Tour Tickets
10/23-10/24: noon - 6 pm.
TICKETS (wristbands valid for both days) Advance purchase prices good thru end of day Oct. 18. After 10/18, you may purchase tour tickets in person at any of the homes .
$25 Full-Tour Advance Ticket; or $35 on the weekend of the tour $20 Full-Tour Advance Ticket for Bike Riders; or $30 on the weekend of the tour $15 Full-Tour Advance Ticket for Children 12 and under $10 Single House Ticket (Single house tickets will not be available for pre-sale) Full-Tour and Single House Tickets can be purchased at any of the participating houses during tour hours and are good both days of the tour.
After purchasing tickets online, please bring your email receipt* to any of the tour homes (you may visit the homes in any order you choose); you will then receive a wristband that allows entrance to all of the homes.
*If you do not have your email receipt, we can verify your registration on our master list.
ABOUT THE HOME TOUR Open to the public, the AIA Houston Home Tour showcases the finest residential architecture in the Houston area, as designed by licensed architects. Houses are chosen to showcase a variety of design styles demonstrating that excellence in design is not limited by size or dollars. The Home Tour is a nonprofit fundraiser and supports various AIA Houston initiatives throughout the year.
***HEALTH and SAFETY GUIDELINES*** Masks will be required at all the homes, including the check-in tables just outside the doors. We appreciate your understanding of our commitment to a safe and enjoyable tour experience.
Online Registration Form
Registration is currently closed..
Login using your AIA Member or AIA Houston login information.
- Email Address
- Create Account | Forgot Password?
Create an AIA Houston account to give you access to contract documents and the job board.
NOTE: This account will NOT work for Resume Board, please use your national AIA account to access resumes.
- Confirm Password
- Login | Forgot Password?
Homepage | Site Map | Contact & Location Information | E-Newsletter Sign Up | Refund Policy | Privacy Practices

Copyright © 2017 All Rights Reserved. AIA Houston Chapter
713.520.0155
- Firm Directory
- Board of Directors
- AIA National
- Committees & Knowledge Communities
- Equity in the Profession & the Built Environment
- AIA Minnesota Awards
- Promotional Opportunities
- Minnesota Conference on Architecture
- Continuing Education
- Design Retreat (LSDR)
- Homes by Architects Tour
- Leadership Forum Overview
- Intercultural Development
- ENTER monthly
- Matrix E-Newsletter
- Press Releases
- MN Architectural Foundation
- Minnesota Design Team
- Consultant Directory
- Work with an Architect
- Become an Architect
- Architecture for Kids
- AIA Contract Documents

14th Annual Homes by Architects Tour
Experience the architect-designed difference on this one-of-a-kind home tour! In-Person: September 18 & 19 Virtual: September 18–26 This annual self-guided tour showcases the highest-quality new and remodeled homes in the Twin Cities metropolitan area designed by AIA Minnesota architects. Learn more about what its like to work with an architect, see innovative design solutions and new trends, and prepare to be inspired.
Learn more »
Upcoming Events
Zero energy ready home version 2 & energy star nextgen training, housing advocacy committee may meeting, home of the month home design panel.

Christopher Strom, AIA, Receives 2024 Residential Architect of Distinction Award
Advertisement.

Related Events
Zero energy ready home version 2 & energy star nextgen training.

2021 Annual Home Tour
Date and time: october 2, 2021, 10:00 am - 1:00 pm, ticket options.
Bookings are closed for this event.
October 2, 2021 10:00 am - 1:00 pm Add to Calendar
Pacifica Residence Pacifica California
2021 Annual Home Tour (In-Person)
Ticket Sales End Thursday 09/30
Winner of the AIASMC 2020 Design Awards!!
Off the coastal city of Pacifica, Malcolm Davis Architecture created the perfect live / work studio space by adding a cor-ten steel structure to an existing home. Connected by an outdoor roof deck, the space between the residence and the studio provides an ideal transition between domestic and professional life. The existing home offered great views of the Pacific Ocean, but required a full remodel to create an idyllic and functional home for a young growing family. The office and creative work space addition is designed to contrast from the home, with a simple shed roof and interior shelving made of dimensional lumber. Read more about Malcolm Davis Architecture .
Please join us on October 2nd for the home tour. The architect, contractor, and homeowner are present to answer questions and have 1:1 conversations with attendees.
We’re taking the following recommended precautions,
- Mandatory masks being worn regardless of vaccination status.
- Either COVID Vaccination Card (OR negative covid test within the last 36 hours).
$35 Members of AIA San Mateo County
$40 Non-Members
Limited to 30 tickets only. Exact home address will be emailed to you 2 days before the event.

Quality Custom Cabinet Selections Online
2021 AIA Home Tour

We are pleased to announce that Clark Richardson Architects was chosen as one of the architects at this year's 2021 Austin AIA Home Tour (October 15-18th, 2021).
The project was constructed by Mangum Custom Homes .
Austin Wood Works, Inc. appreciates being a part of this Design-Build process.
Thank you, Clark Richardson and Mangum Custom Homes!
Written by James Benavides
View all posts by: James Benavides
Comments are closed.
HGTV Smart Home 2015 - Photos
HGTV Smart Home - Video
- Hispanoamérica
- Work at ArchDaily
- Terms of Use
- Privacy Policy
- Cookie Policy
Moscow: The Latest Architecture and News
University of idaho central credit union arena / opsis architecture.

- Architects: Opsis Architecture
- Area Area of this architecture project Area: 66186 ft²
- Year Completion year of this architecture project Year: 2021
- Manufacturers Brands with products used in this architecture project Manufacturers: C.R. Laurence , Cosentino , Draper , Kalwall® , StructureCraft , +40 Tremco , Vitro® , Sherwin-Williams , 9Wood , ASI Global Partitions , Armstrong , Bemo , Blum , Boise Cascade , Carlisle SynTec , Claridgge , Connor Sports Wood Athletic , Cornell , Dow Subgrade , Fórmica , Gearboss by Wenger , Hafele , Henry Company , Hilti , Hussey , Johns Manville , Key Resin Company , MARAZZI , Mecho Systems , Mohawk Group , Oldcastle APG , PSiSC , Polyshorb , Potlatch Deltic , QB Corp , SCAFCO , Sansin , Schindler , Scranton Products , Sierra Pacific Windows , Spalding , TIGER , Tile Tech Pavers , Tri-Pro Cedar Products , Würth -40
- Professionals: Hoffman Construction , Hastings & Chivetta , KPFF Consulting Engineers , Parametrix , StructureCraft , +1
- Read more »
Terekhovo Metro Station / Buromoscow

- Architects: Buromoscow
Supermetall Offices / YoYo Bureau

- Architects: YoYo Bureau
- Area Area of this architecture project Area: 2000 m²
- Year Completion year of this architecture project Year: 2022
- Manufacturers Brands with products used in this architecture project Manufacturers: Delo design , Faldi , Sixinch , Zrobim
Vavilova Apartment / Le Atelier
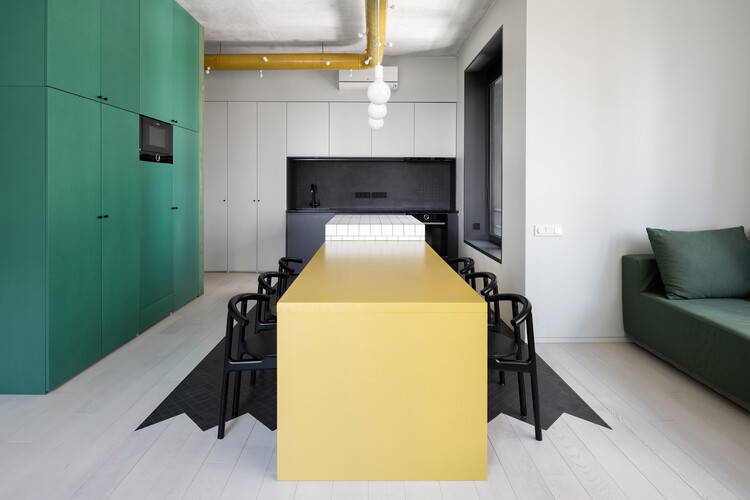
- Architects: Le Atelier
- Area Area of this architecture project Area: 130 m²
- Manufacturers Brands with products used in this architecture project Manufacturers: Investwood , Louis Poulsen , Unika Moblar
GES 2 House of Culture / Renzo Piano Building Workshop

- Architects: Renzo Piano Building Workshop
- Area Area of this architecture project Area: 20000 m²
- Professionals: Metropolis , Faros , SK-Orion AV , M.Desvigne , Peverelli
Ordynka Apartments / Al Studio
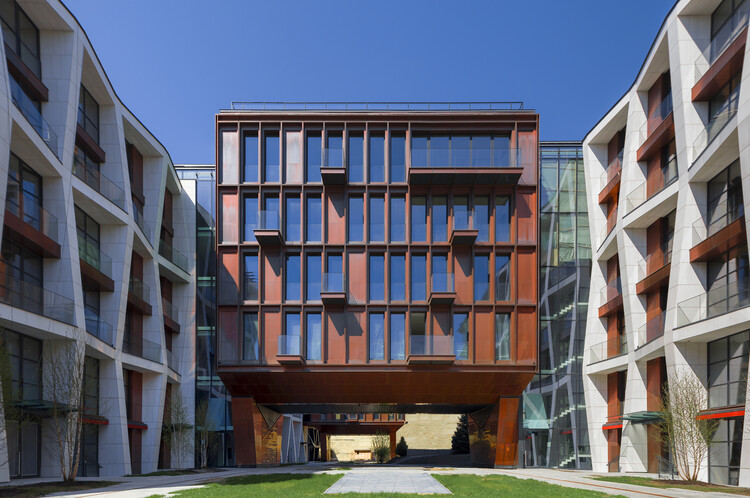
- Architects: Al Studio
- Area Area of this architecture project Area: 18300 m²
- Year Completion year of this architecture project Year: 2020
- Professionals: Alphabet City & Novascape
Bauman Loft / Nefa Architects

- Architects: Nefa Architects
- Area Area of this architecture project Area: 53 m²
- Manufacturers Brands with products used in this architecture project Manufacturers: Delo design , Ikea , VitrA
Endless Bookstore / Architectural buro A2M

- Architects: Architectural buro A2M
- Area Area of this architecture project Area: 300 m²
- Year Completion year of this architecture project Year: 2019
- Manufacturers Brands with products used in this architecture project Manufacturers: Alfa-design , ERCO light , KingWOOD Company , Magis , Moroso , +3 Orgplex , Sixinch , Stameska Studio -3
Office Space Krunit / KPLN Architectural Bureau

- Architects: KPLN Architectural Bureau
- Area Area of this architecture project Area: 13800 m²
Caméo Moscow Villas / Architectural Bureau WALL

- Architects: Architectural Bureau WALL
- Area Area of this architecture project Area: 7473 m²
- Manufacturers Brands with products used in this architecture project Manufacturers: Franken-Schotter
- Professionals: Arteza , IRON , OPSN
Bar "Bell" / rogojnikov&sorokin

- Architects: rogojnikov&sorokin
- Area Area of this architecture project Area: 224 m²
Record Company Office / Two Interior Design Studio

- Architects: Two Interior Design Studio
- Area Area of this architecture project Area: 150 m²
Artest Restaurant / VETER

- Architects: VETER
- Area Area of this architecture project Area: 251 m²
- Manufacturers Brands with products used in this architecture project Manufacturers: GUBI
- Professionals: New Rest , Dlina Volni
Khachapuri & Wine Interior / Pravda Bureau + Elena Lokastova
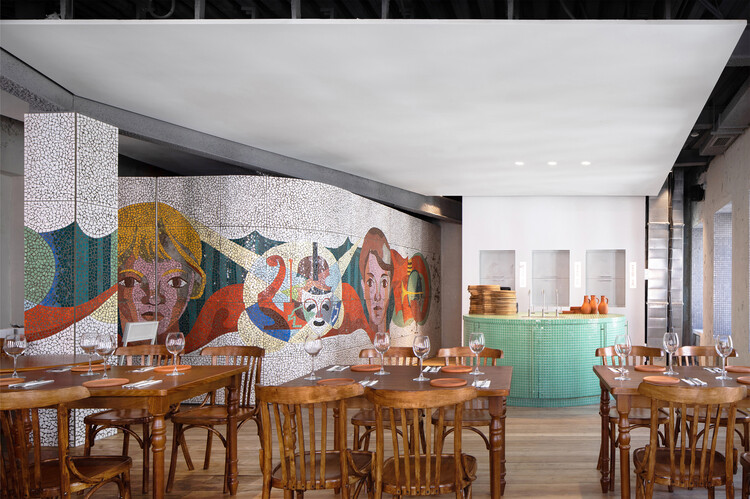
- Architects: Elena Lokastova , Pravda Bureau
- Area Area of this architecture project Area: 3767 ft²
Flat with Half Arc / SHKAF interior architects

- Architects: SHKAF interior architects
- Area Area of this architecture project Area: 33 m²
Apartment as Medina / CXEMA

PIMS Tea Shop / KIDZ

- Architects: KIDZ
- Area Area of this architecture project Area: 72 m²
- Manufacturers Brands with products used in this architecture project Manufacturers: Delo design , EQUIPE CERAMICS
Iskra Park Office Building / SPEECH

- Architects: SPEECH
- Area Area of this architecture project Area: 76241 m²
Moscow guided city tour
Discover Moscow aboard a classic Soviet van!
Starts at 10am
Duration: 3h
Welcome aboard!
At Put-in tours, we put you in our classic Soviet van to drive around and discover the best spots in Moscow . Comfortably seated inside the cozy van, enjoying some Russian snacks and drinks that we’ll provide , you will experience an amazing 3-hour guided tour around this epic city. We will stop at 7 fascinating instagood spots and come across 12 of Moscow’s main sight.
More than touring around, Put-in tours is about human interactions . During your tour, you will come across locals, expats and tourists from all over the world in a cozy and friendly atmosphere . Your guide will recommend the best places to visit, what to see, where to eat, to party… to ensure that you make the most out of your visit to Moscow.

Moscow city tour main sights
Our tour will take you around the Moscow Kremlin embankment, the Red Square, the GUM, St Basil’s Cathedral, the new Zaryadye park, the Academy of Science, Novodevichy Convent, 4 of the 7 sisters, Moscow City Business Area, Moscow State University, New Arbat street, Christ the Saviour Cathedral and more…
You’ll even get the chance to see Moscow from another angle – the panoramic view from Vorobievy hill!
Hotel pick-up (when possible – please contact us)
Transport in our classic Soviet van
Water, champagne & caviar (on demand)
Discover 12 Moscow’s key sights
7 histo & photo stops
Adults : 5 000 RUB / passenger
Children ( <14 years old): 4 000 RUB / passenger
Good to know
Please contact us before the tour to make an appointment
Walking time: +/- 20 min in total
Join the experience, book your seat now!
Generally, hotel pick-up is possible . Contact us beforehand to make an appointment.
Otherwise, we will pick you up at 10:00 in front of St Basil’s Cathedral , on the red square.
Contact us for more details
Follow us on Social Media...
Our partners
© Copyright 2021 - Put-in tours Designed by SD Marketing & Design
Put-in tours
At Put-in tours, we put you in our classic Soviet vans to go explore Moscow, Saint Petersburg and Russian culture off the beaten path. Discover our Moscow city guided tour, visit Moscow by night, join our banya & Sergiyev Posad excursion, visit and dine in one of Moscow's oldest monastery or even Luzhniki stadium, before you party on our famous pubcrawl! Original and atypical tours : Shoot AK47 and a bazooka after riding on a tank with our tank & bazooka excursion ! Extreme tours: Fly a fighter jet in Moscow onboard a L-29 or L-39 aircraft!
© Copyright 2021 – Put-in tours
Design web: SD Marketing & Design
Home About us Videos Moscow Saint-Petersburg Contact Online booking Blog Disclaimer Privacy Policy
WhatsApp us

IMAGES
VIDEO
COMMENTS
AIA Austin. 801 W 12th St, Austin, TX 78701 | 512 452 4332 Office Open M/Tu/Th 8:30am-6:00pm | Remotely Staffed W 8:30am-6:00pm and F 8:30am-12:00pm
The project prominently features salvaged brick and locally sourced cedar, and its inspiration runs the gamut from the early-1900s-era housing in the film Out of Africa to the Cibolo Creek Ranch in Marfa, Texas, where the clients were married. Visit the 2021 AIA Austin Homes Tour website to purchase tickets for October 15 to 18, 2021.
DATES. Saturday, Oct. 23 and Sunday, Oct. 24, 12-6 p.m. each day. TICKETS (wristbands valid for both days) Advance purchase prices good thru end of day Oct. 18 . After 10/18, you may purchase tour tickets in person at any of the homes. $25 Full-Tour Advance Ticket; or $35 on the weekend of the tour. $20 Full-Tour Advance Ticket for Bike Riders ...
Oct 8, 2021 | 2:51 pm. If home is where the heart is, then the AIA Austin Homes Tour definitely holds the city's affections. And this year, ...
For the 15 th year of the AIA Dallas Tour of Homes, curated exclusively by architects, the event brings back the joys of in-person home gazing — with a few virtual opportunities for those who ...
The AIA Fort Worth Homes tour has almost 1,000 attendees and our combined media and PR outreach touches over 500,000 individuals. ... xxxxxx. SCHEDULE OF EVENTS: Webinars require registration. Saturday, May 15th. AIA Fort Worth Homes Tour 2021 Opens - Understanding Design in Residential Architecture (1 LU) Monday, May 17th.
For 2021, the AIA Austin Home Tour goes hybrid — virtual and in-person. From a Clarksville stunner to an "Inverse House," get a look inside.
Buy early & save $10 Off tickets! tour showcases thoughtful designs that beautifully & functionally connect indoor/outdoor living. Presented by AIA Houston What's This? October 8, 2021. Natalye ...
2021 Home Tour. AIA Silicon Valley
Open to the public, the AIA Houston Home Tour showcases the finest residential architecture in the Houston area, as designed by licensed architects. Houses are chosen to showcase a variety of design styles demonstrating that excellence in design is not limited by size or dollars. DATES. Saturday, Oct. 22 and Sunday, Oct. 23, 12-6 p.m. each day.
About . Tickets. Map
Homes Tour. The annual Homes Tour is an important fundraiser for the Chapter. This year, 2024, is the 38th anniversary of the Tour! See last year's Homes Tour houses here. Connect with Homes Tour: send an email to ingrid@aiaaustin if you would like to be part of this committee or would like to know more information about the Tour.
The weekend of October 23-24, the American Institute of Architects (AIA) Houston will hold its 2021 Annual Home Tour featuring eight area homes selected by a jury of industry experts to represent the finest in new residential architecture. The two-day, self-guided tour is open to the public and offers attendees a rare opportunity to walk through and view an impressive assortment of privately ...
SATURDAY, SEPTEMBER 9, 2023. The American Institute of Architects (AIA) Triangle Tour of Residential Architecture showcases architect-designed homes throughout the North Carolina Triangle region. This is your opportunity to see some of the best residences in the Triangle, get ideas for your own home, and ask questions about architecture ...
2021 Home Tour Tickets. 10/23-10/24: Noon - 6 pm. TICKETS (wristbands valid for both days) Advance purchase prices good thru end of day Oct. 18. After 10/18, you may purchase tour tickets in person at any of the homes. $25 Full-Tour Advance Ticket; or $35 on the weekend of the tour. $20 Full-Tour Advance Ticket for Bike Riders; or $30 on the ...
September 18, 2021 - 26. Experience the architect-designed difference on this one-of-a-kind home tour! In-Person: September 18 & 19. Virtual: September 18-26. This annual self-guided tour showcases the highest-quality new and remodeled homes in the Twin Cities metropolitan area designed by AIA Minnesota architects. Learn more about what its ...
October 2, 2021 @ 10:00 am - 1:00 pm - We're taking the following recommended precautions: 1- Mandatory masks being worn regardless of vaccination status 2- Either COVID Vaccination Card (OR negative COVID test within the last 36 hours) Home address will be emailed to you 2 days before the event date
We are pleased to announce that Clark Richardson Architects was chosen as one of the architects at this year's 2021 Austin AIA Home Tour (October 15-18th, 2021). The project was constructed by Mangum Custom Homes. Austin Wood Works, Inc. appreciates being a part of this Design-Build process. Thank you, Clark Richardson and Mangum Custom Homes!
The Moscow International Business Center (MIBC), also known as Moscow-City, is a commercial development in Moscow, the capital of Russia.The project occupies an area of 60 hectares, and is located just east of the Third Ring Road at the western edge of the Presnensky District in the Central Administrative Okrug.Construction of the MIBC takes place on the Presnenskaya Embankment of the Moskva ...
Discover our Moscow city guided tour, visit Moscow by night, join our banya & Sergiyev Posad excursion, visit and dine in one of Moscow's oldest monastery or even Luzhniki stadium, before you party on our famous pubcrawl! Original and atypical tours : Shoot AK47 and a bazooka after riding on a tank with our tank & bazooka excursion !
Discover the latest Architecture news and projects on Moscow at ArchDaily, the world's largest architecture website. Stay up-to-date with articles and updates on the newest developments in ...
At Put-in tours, we put you in our classic Soviet van to drive around and discover the best spots in Moscow.Comfortably seated inside the cozy van, enjoying some Russian snacks and drinks that we'll provide, you will experience an amazing 3-hour guided tour around this epic city.We will stop at 7 fascinating instagood spots and come across 12 of Moscow's main sight.