
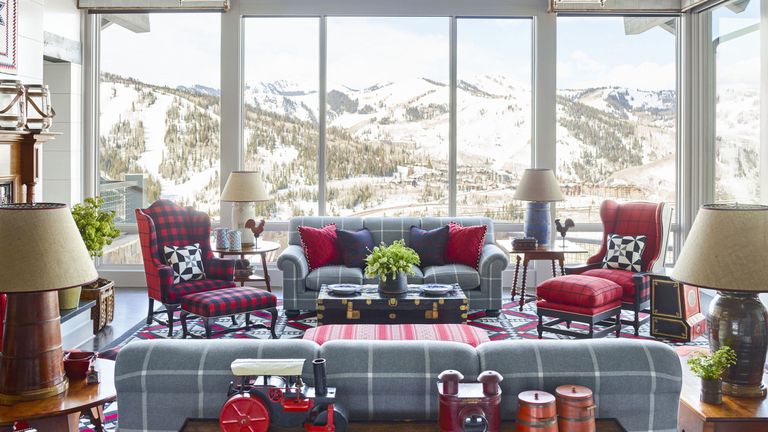

HOUSE TOUR: A Delightful Utah Mountain House Full Of Playful Patterns
With a riot of plaids and pretty quilts, Anthony Baratta infuses classic American decorating with a new sense of whimsy and wonder.
ONCE, IN THE 1980S, IN THE HAMPTONS, there was an all-American weekend house filled with heart and comfort and quilts. Designed by a young Anthony Baratta, it made a lasting impression on a New York couple. And after their visit, for some 30-odd years—in fact, long after they'd left New York, long after they had found Baratta and put their Los Angeles home into his hands, and long after their three kids were grown and gone—it lingered in their minds. So when they recently began a search for a ski lodge with views, that house remained a sentimental ghost in their hearts.
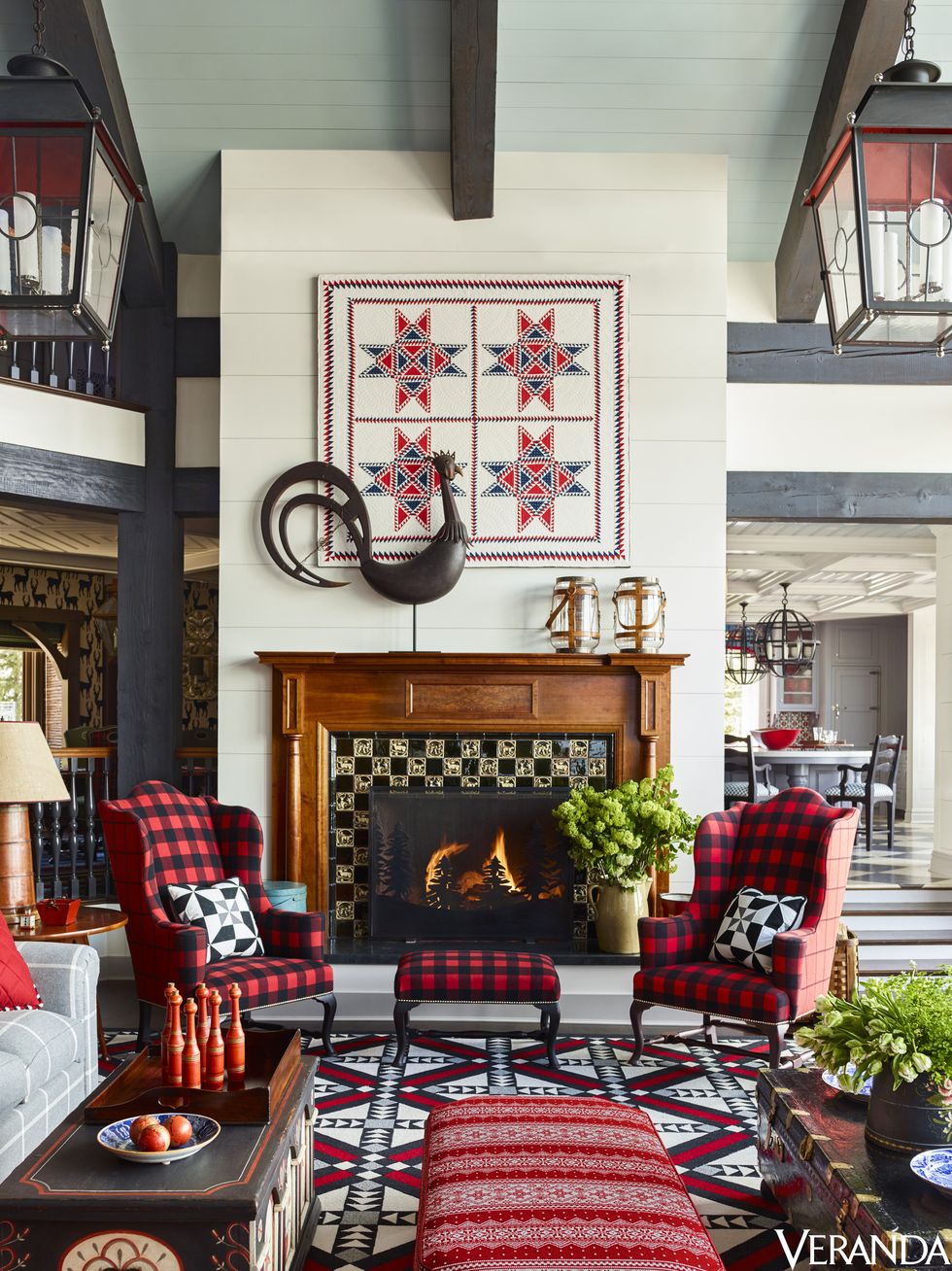
A warm palette contrasts with the alpine setting. Custom chairs and ottoman in Ralph Lauren Home checks; custom-painted trunk, Kevin Cross; custom mantel, Thomas W. Newman; walls in White Dove and ceiling in Yarmouth Blue, Benjamin Moore.
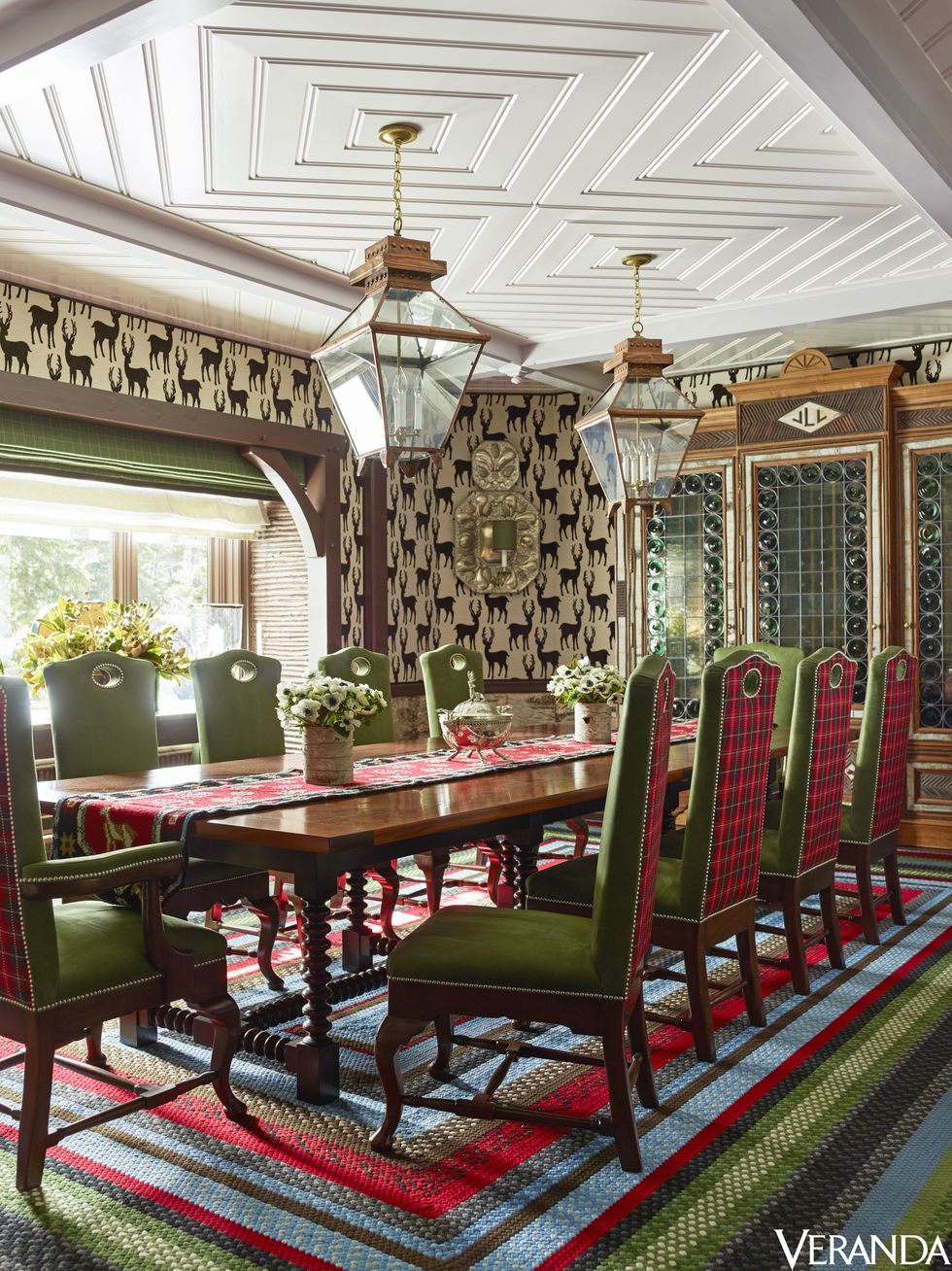
Thomas W. Newman dining table, Anthony Baratta; custom chairs in a green Keleen leather and a custom Lois D. Chernin fabric; window shades in a Lee Jofa fabric; pendants, Objets Plus.
The couple, who are avid skiers, finally found their dream home in Utah. Surrounded by mountains, it had plenty of space to accommodate their kids, who are now in their 20s, the husband's 93-year-old father, and umpteen guests. Baratta got the long-awaited text and flew to Utah. "Today there's not a room here I don't love," the husband says. "But my favorite is the living room. For the views, of course, but also because it feels so inviting, with the big sofas and that replace. And those views!"
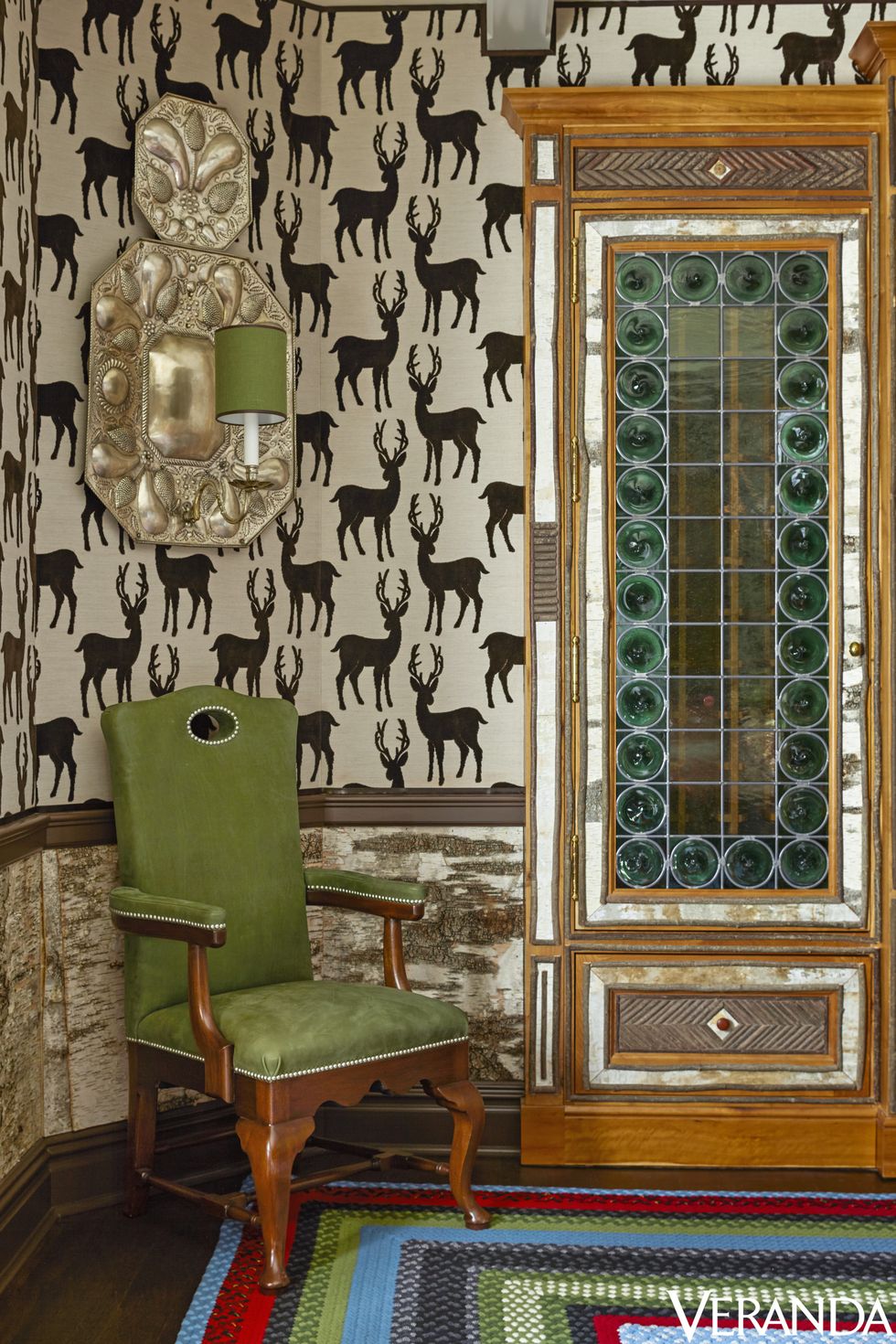
Playful details allude to traditional ski-lodge decor. Custom cabinet, Arden Creek Designs; sconce, Hamptons Antique Galleries; wall- covering, Casamance.
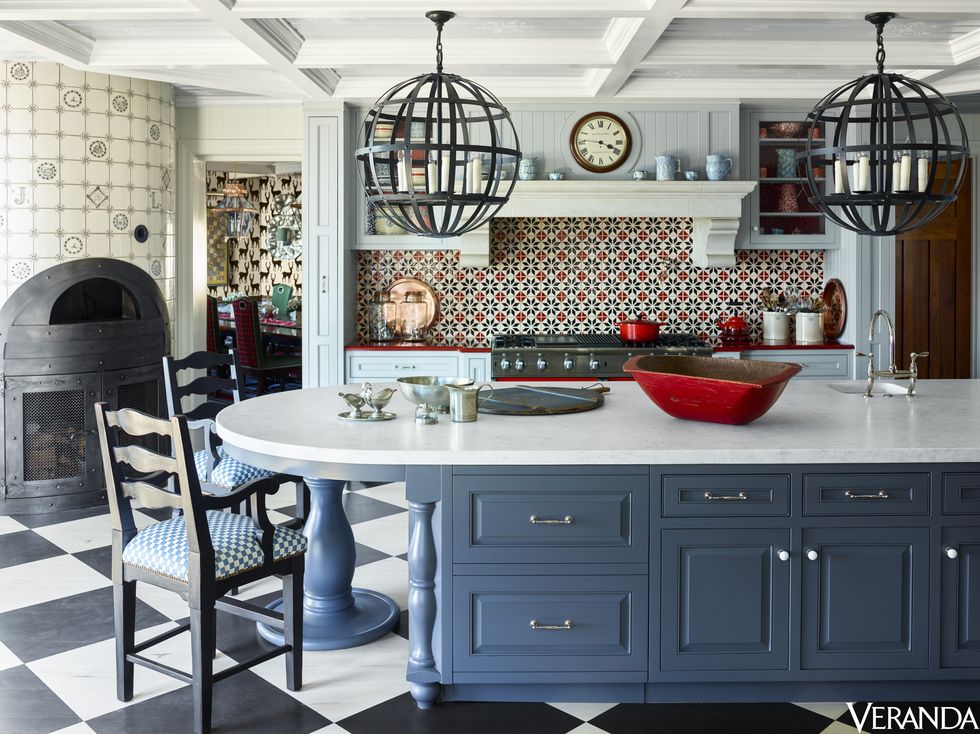
Diamond motifs repeat in the kitchen, from the walls to the floor. Custom chairs with cushions in a Dualoy leather; pendants, Dessin Fournir; backsplash and wall tiles, Solar Antique Tiles; range, Viking; sink ttings, Waterworks; custom-painted oor, Adam Lowenbein.
Have we mentioned the views? Or the wing chairs wearing lumberjack shirts? Or the tiny mantel tiles inlaid with reindeer and bears? "The fabrics are my own take on L.L.Bean catalog classics," Baratta says with a grin. And while the old-timey hanging lanterns may be custom, he says he swallowed hard when they were uncrated. "I suddenly saw that they were taller than I am, and for a moment, even after 35 years of doing this, I panicked." They were the perfect size for the space, of course. But then, well, practice makes...
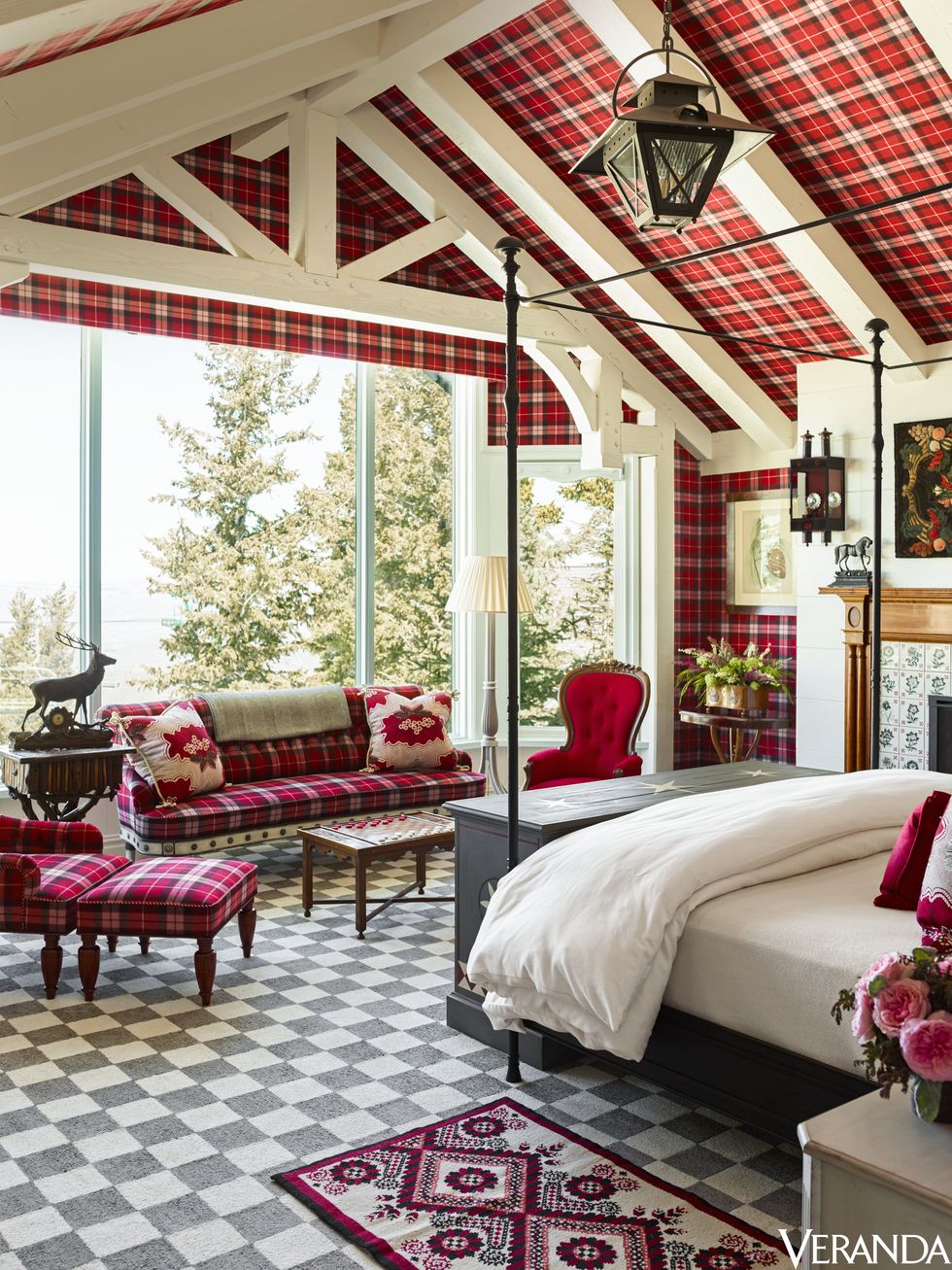
A patterned ceiling in a custom woven plaid makes the lofty master bedroom feel cozier. Madeline Stuart bed, Jerry Pair; bedding, the Linen Shop; pendant, Paul Ferrante; antique Victorian chair in a Holland & Sherry fabric; rug, Casa dos Tapetes de Arraiolos; carpet, Anthony Monaco Carpet & Textile Design.
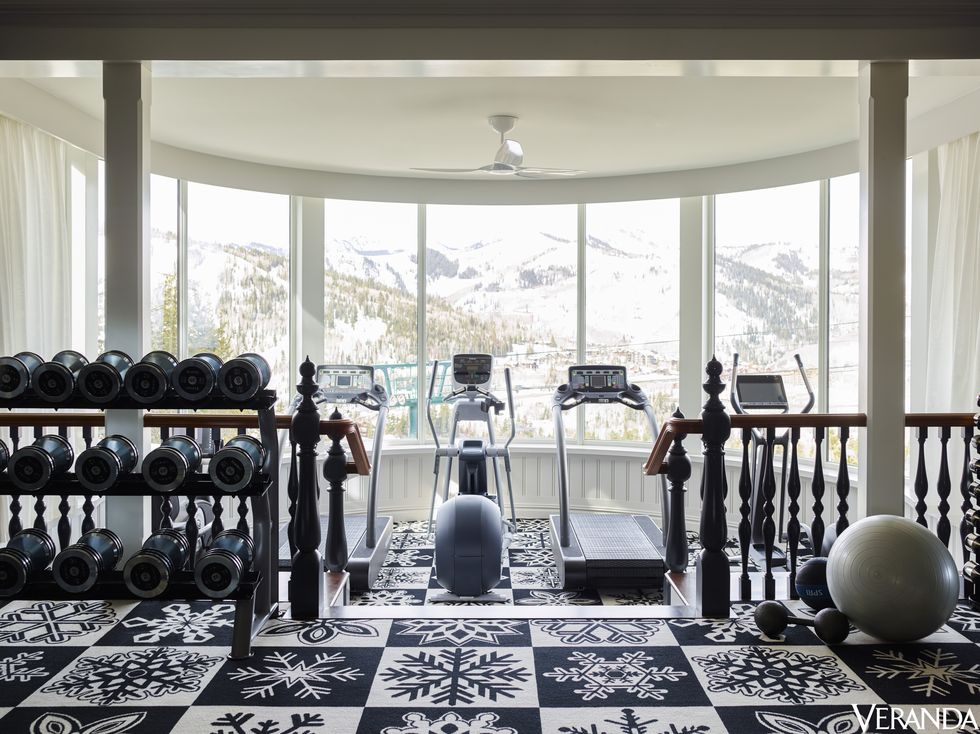
In the fitness room, the custom carpet is by Stark.
And yet Baratta knows it's easy to become stale, so he works at challenging himself. You can't just go out and buy the dining room's birch-bark wainscoting, for instance, nor the hickory-stick, birch-bark, and bottle-glass cabinet that disguises the wine safe. But where do you find such things in Utah? Um, you don't. You head straight for the Adirondacks, where the craftsmen who've created such things for years are, miraculously, still at work.
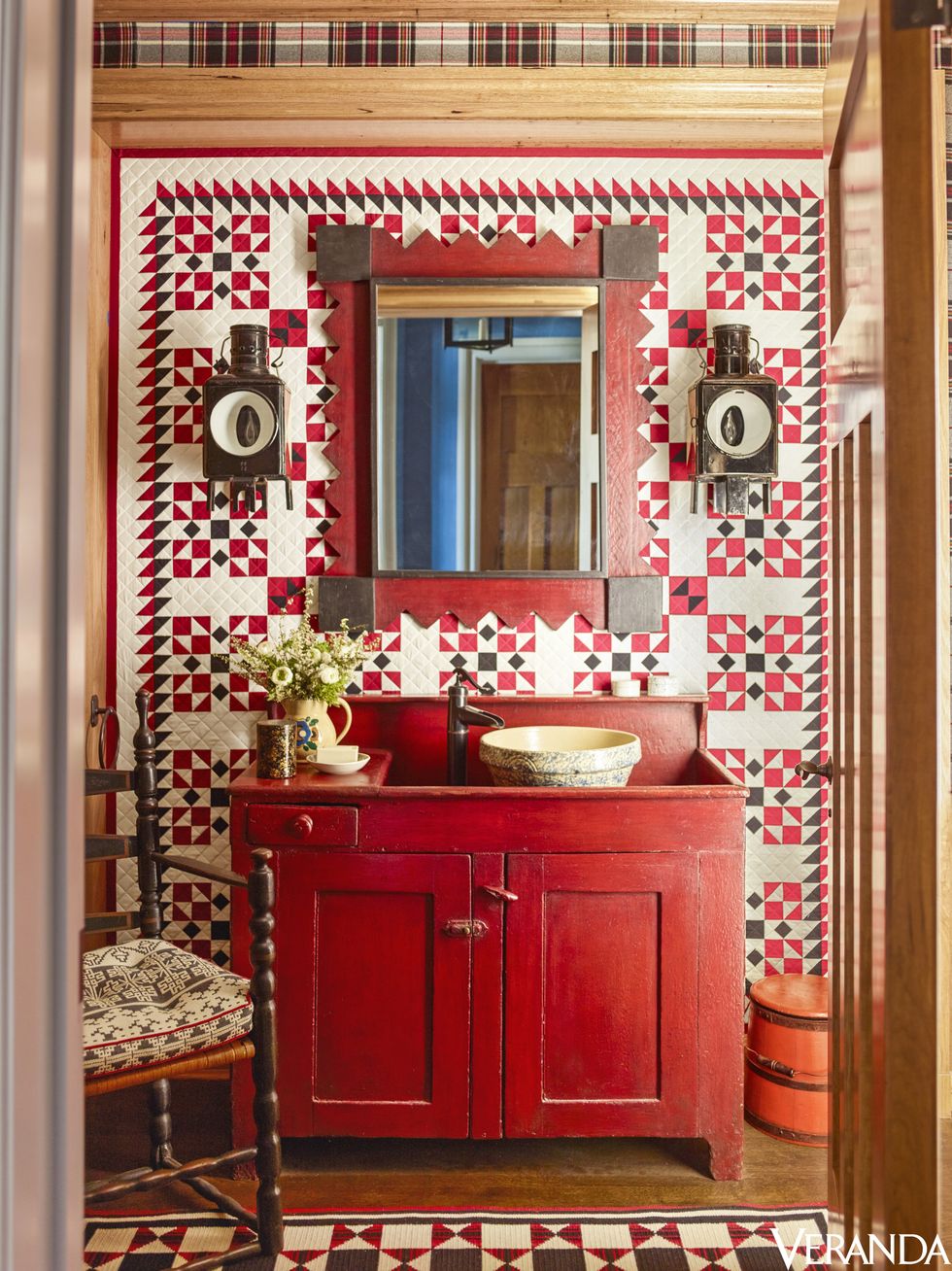
Antique chair with cushion in a Quadrille fabric; custom quilt, Erin Wilson; rug, Casa dos Tapetes de Arraiolos.
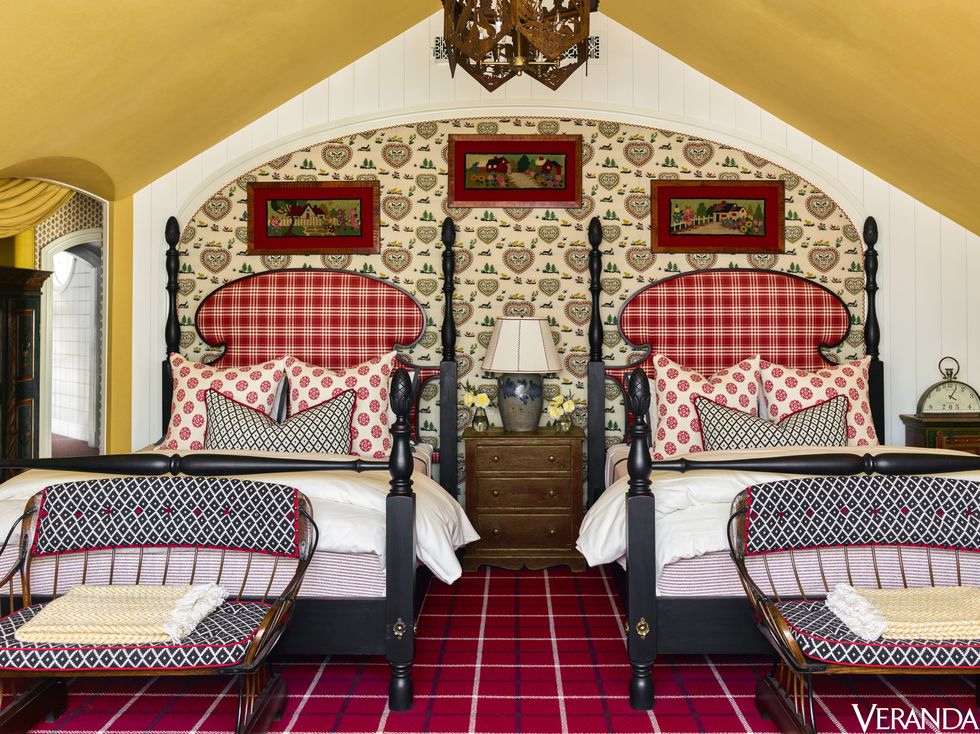
Antique buggy seats are repurposed as benches in a guest room. Custom beds with headboards in a Christopher Hyland fabric; bench backs and seats in a Manuel Canovas fabric; antique chest, Monique Shay Antiques; pendant, Daniel Barney; wallcovering, Pierre Frey; carpet, Anthony Monaco Carpet & Textile Design.
Baratta is well known for his incomparable tongue-in-cheek approach. Or in this case, tongue-in-groove: Note the beadboard ceilings in the entry hall and the dining room, where the quintessential ski-lodge spandrels framing the window are quite unlike the walls, with their handsome 10-point bucks. Note the pizza oven in the kitchen, too, and the "rustic" painted oor with the wood intentionally showing through. But the master bedroom's ceiling has to be his tour de force. "I copied the plaid from a vintage annel shirt," Baratta says, "and pulled out all the stops."
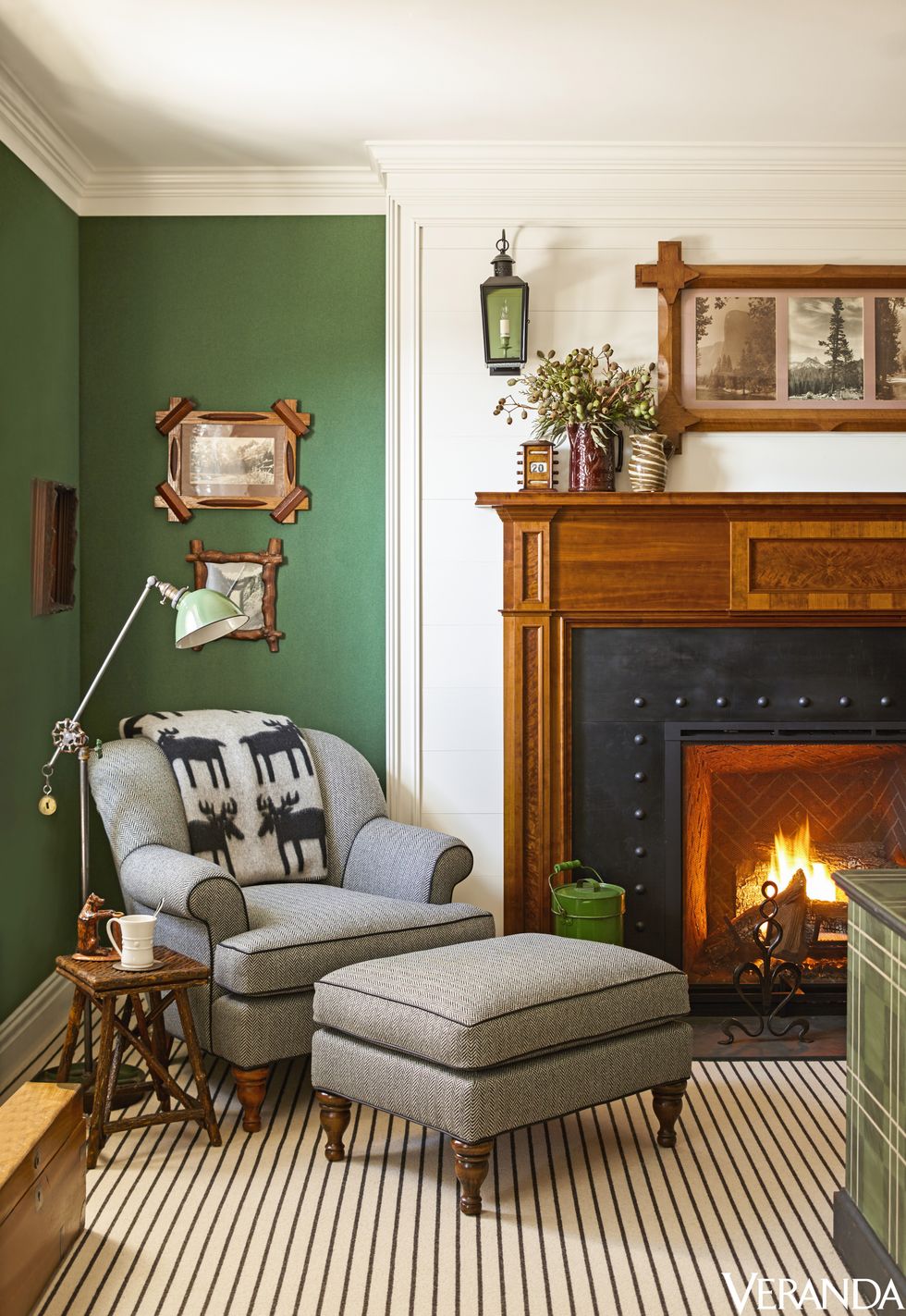
Carpet, Beauvais Carpets; walls covered in a Lee Jofa wool felt; sconce, Charles Edwards.
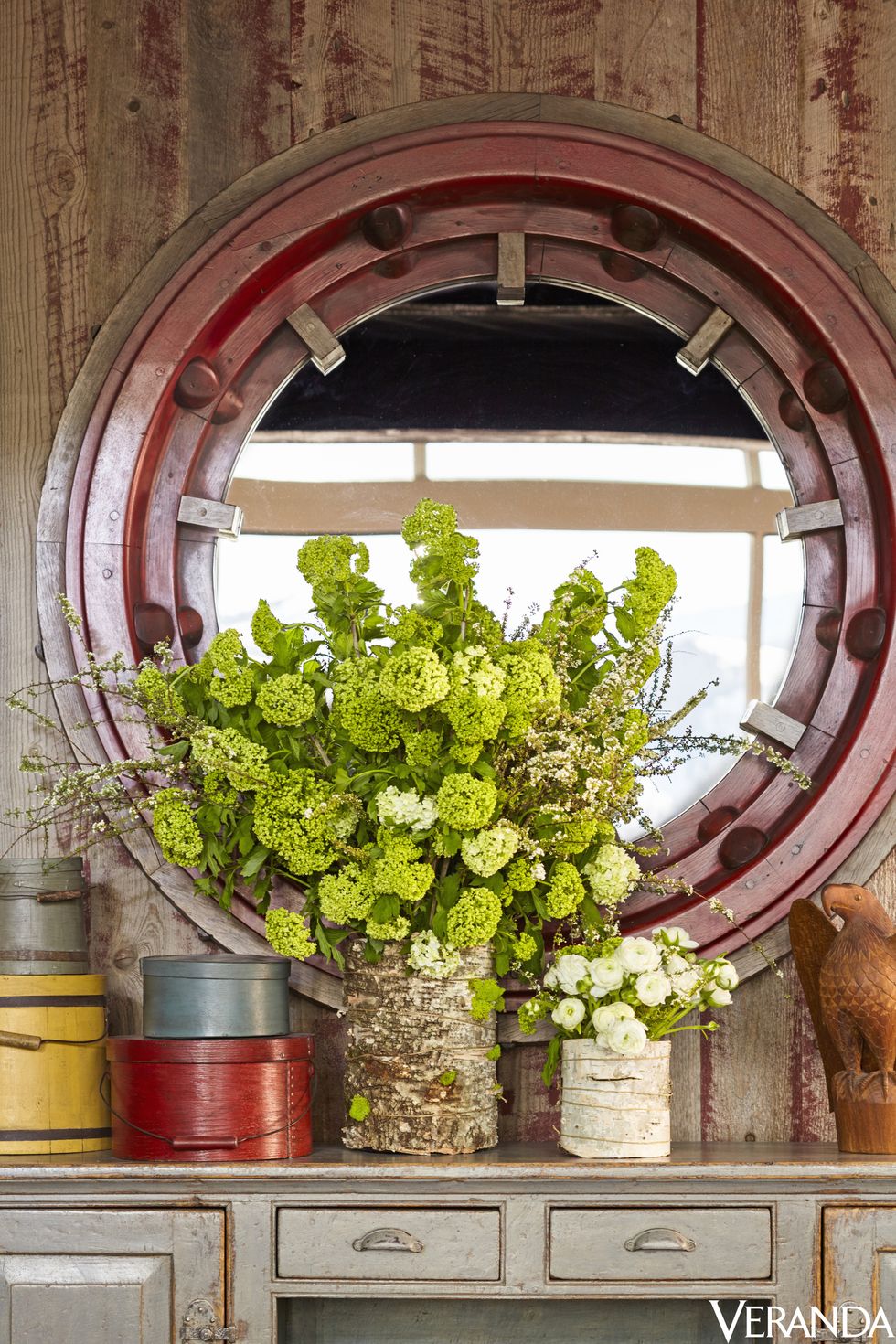
Antique mirror; walls in reclaimed barn wood.
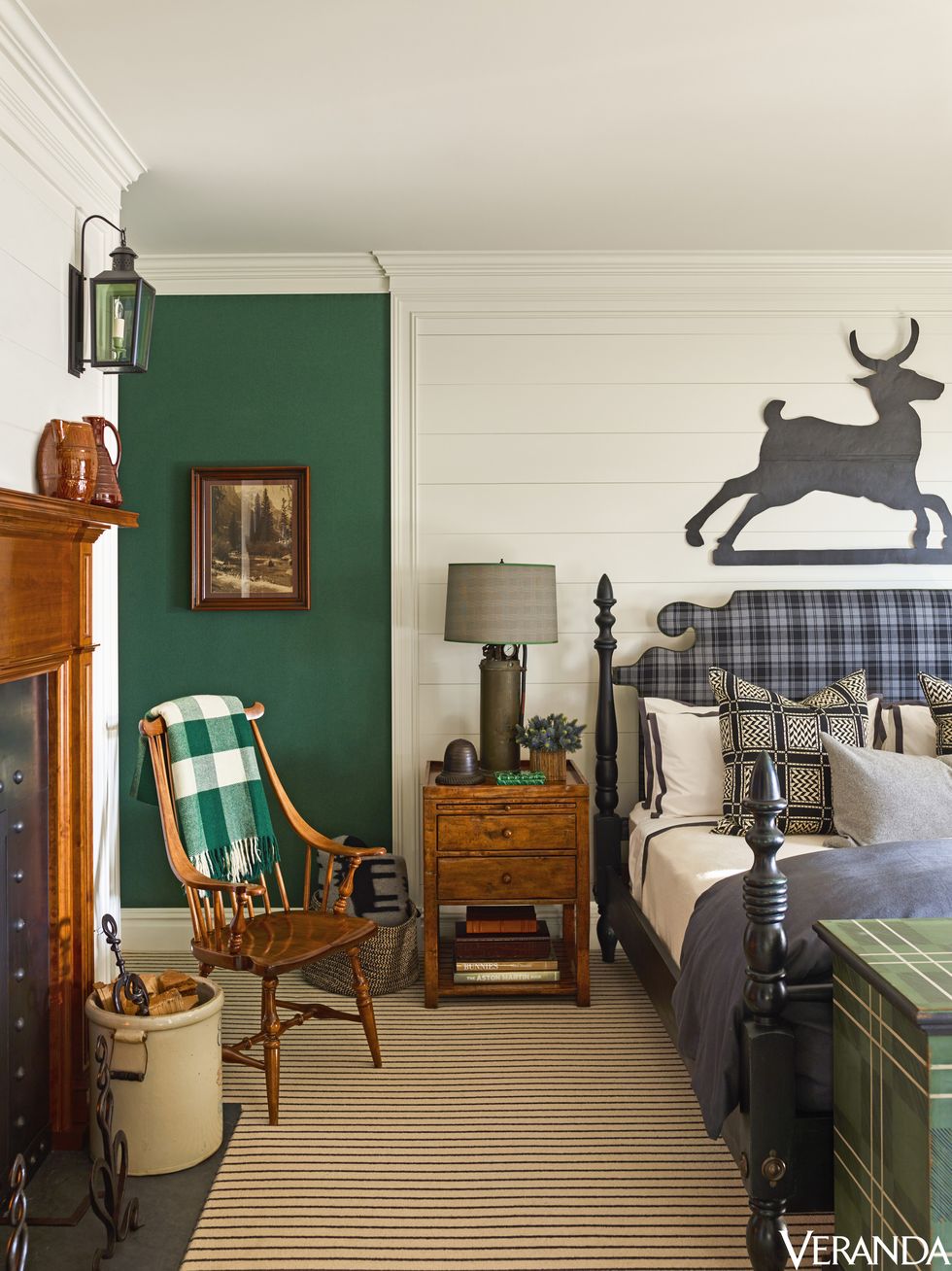
Custom headboard in a Holland & Sherry fabric; nightstand, Mulligan's.
He even managed a witty powder room. "I turned an antique washstand into a...washstand," he jokes. If the quilt hanging above it seems made for that spot, it was. In fact, there seem to be quilts everywhere in this home (except on the beds). Even the rugs look quilt-like. Throughout this lighthearted lodge, there are endless winks and smiles. "I decorate," Baratta says, "to delight." And that he does: his admirers, his clients, and, not least, himself.
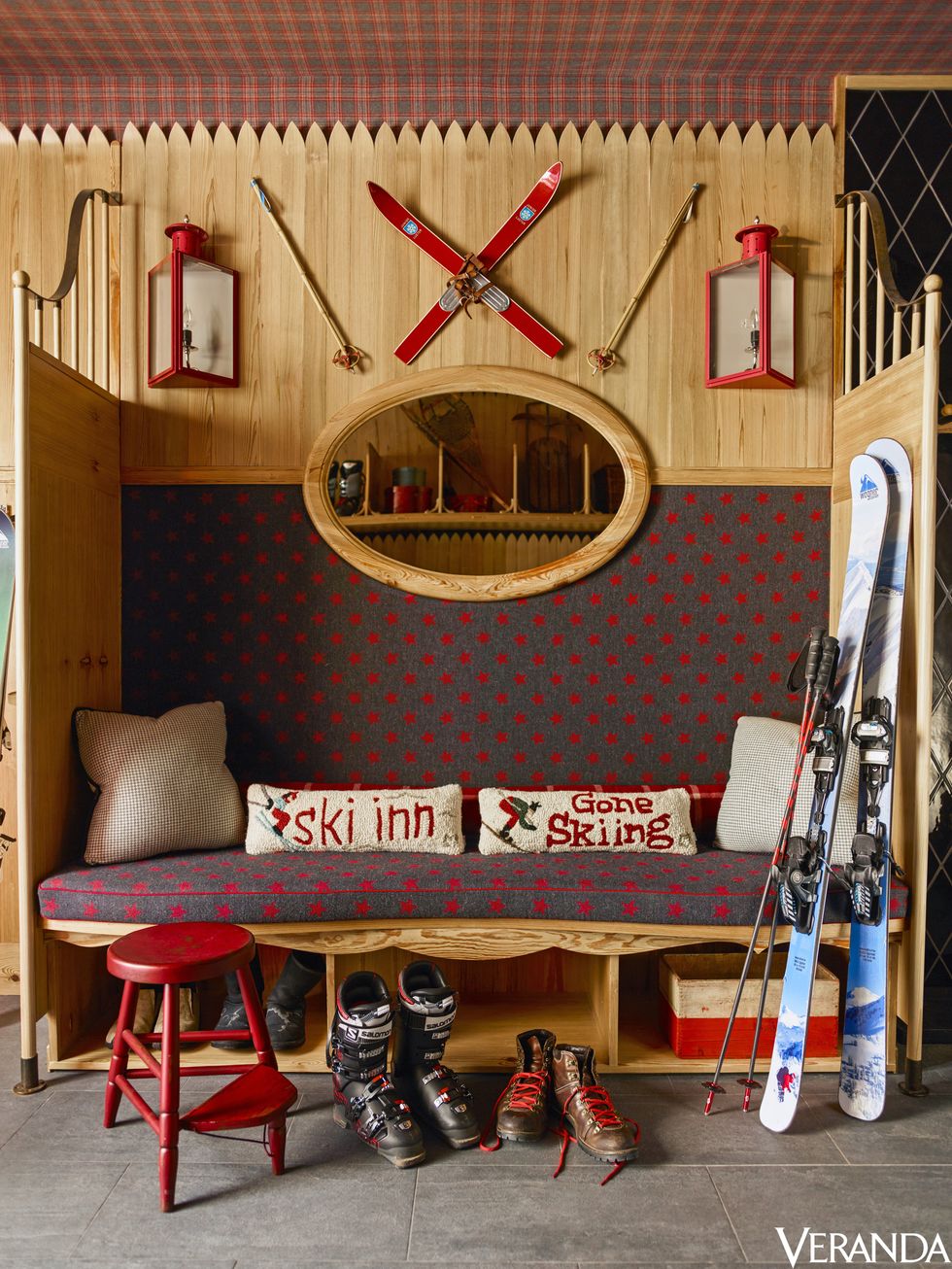
Bench in a Hines & Company fabric; stool, Mulligan's; sconces, Howe.
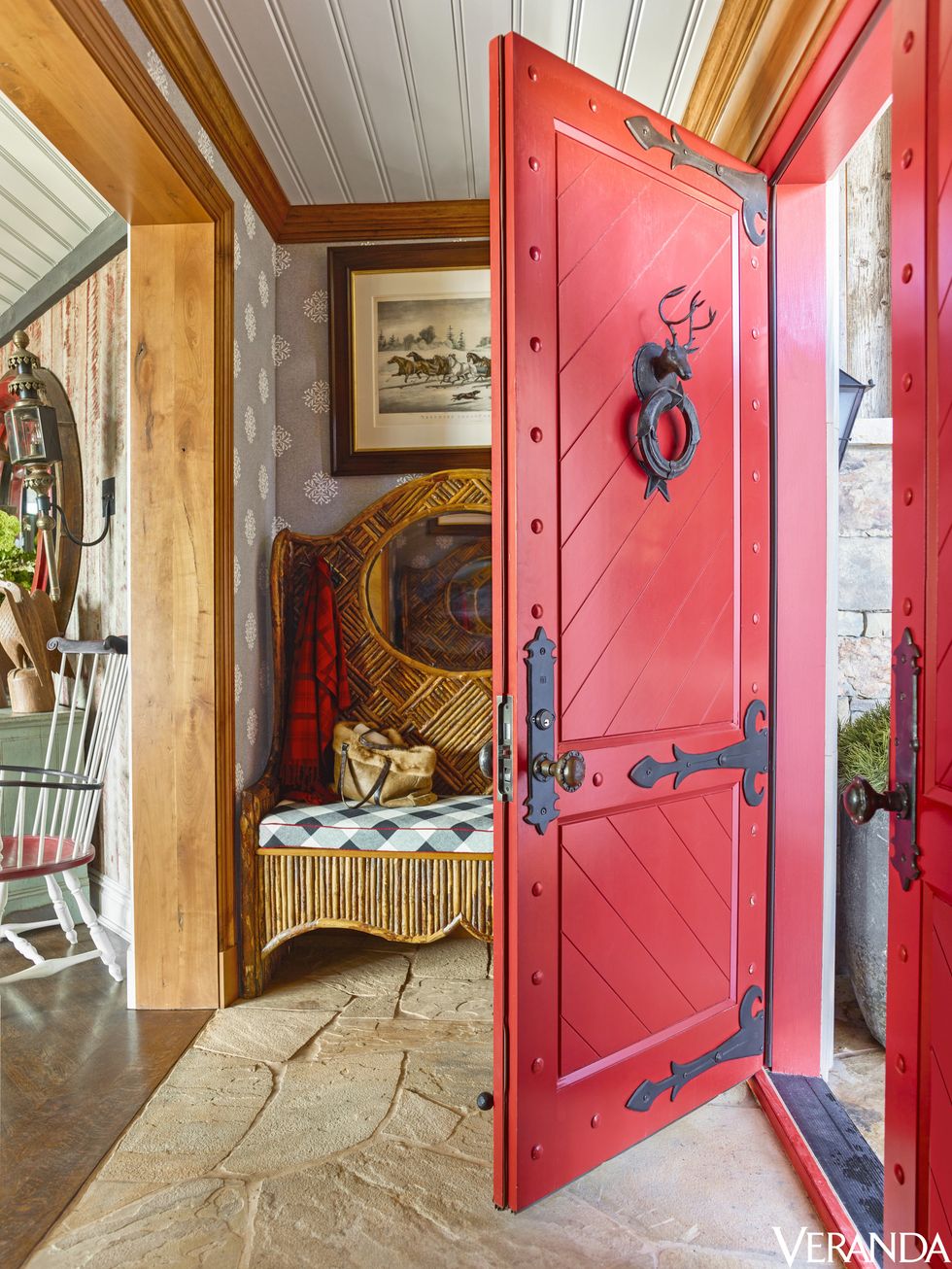
In the entry hall, a rugged stone floor contrasts with an elegant Lee Jofa wallcovering.
This story originally appeared in the November-December 2016 issue of VERANDA.
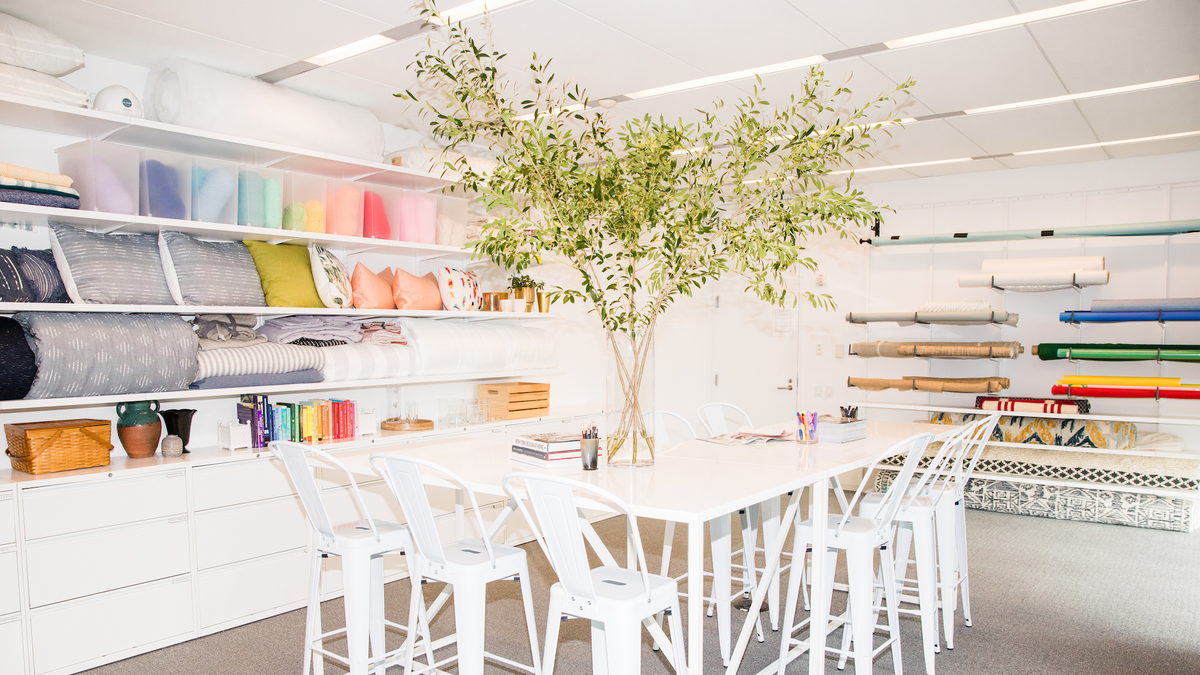
The Ultimate House Tours Guide
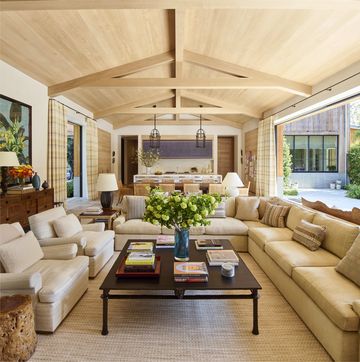
Step Inside This Gatsby-esque Atlanta Estate
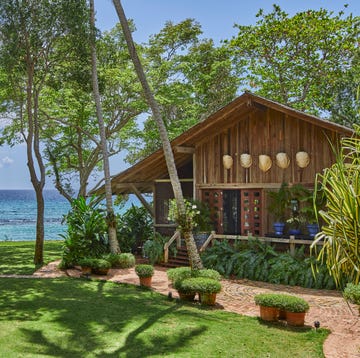
Oscar de la Renta’s Home Is Pure Island Elegance
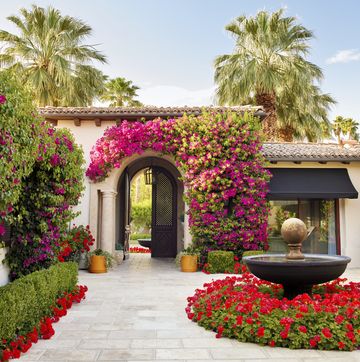
A Palm Springs Villa Made for Desert Lounging
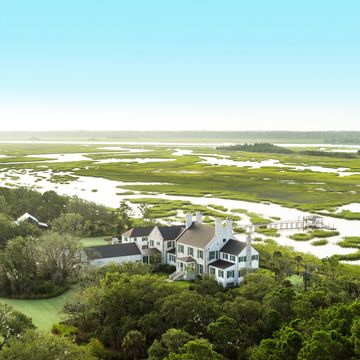
Tour a Greek Revival on the Kiawah River
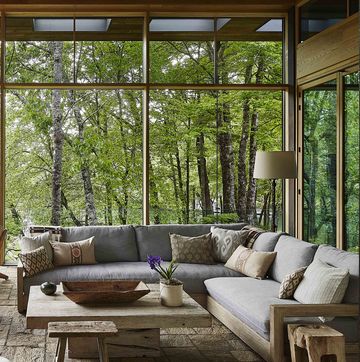
A Modernist Lakeside Playground
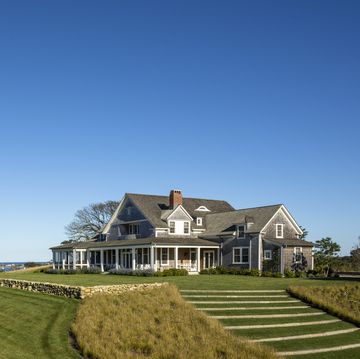
A Romantic and Coastal Block Island Retreat
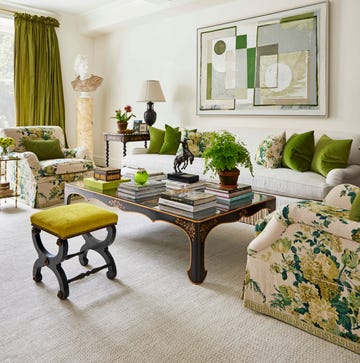
Tour CeCe Barfield Thompson's NYC Apartment
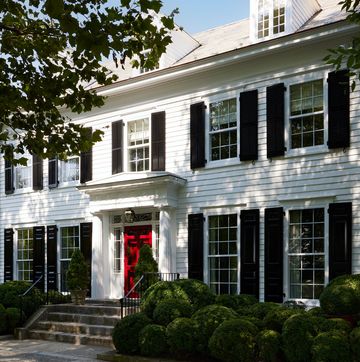
Step Inside This Greek Revival Home Built in 1820
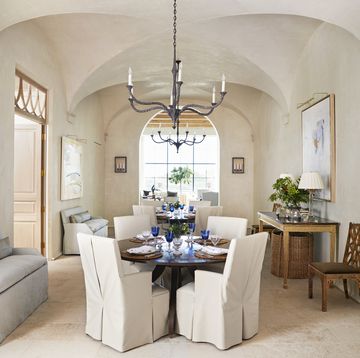
Tour a Penthouse with Heart-Stopping Neutrals
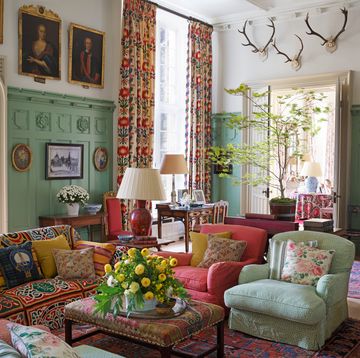
Patterns Reign in Mia Reay’s Jacobean-Style Castle
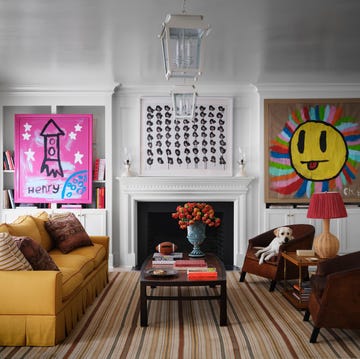
Inside a House Filled with Pop Art and Personality
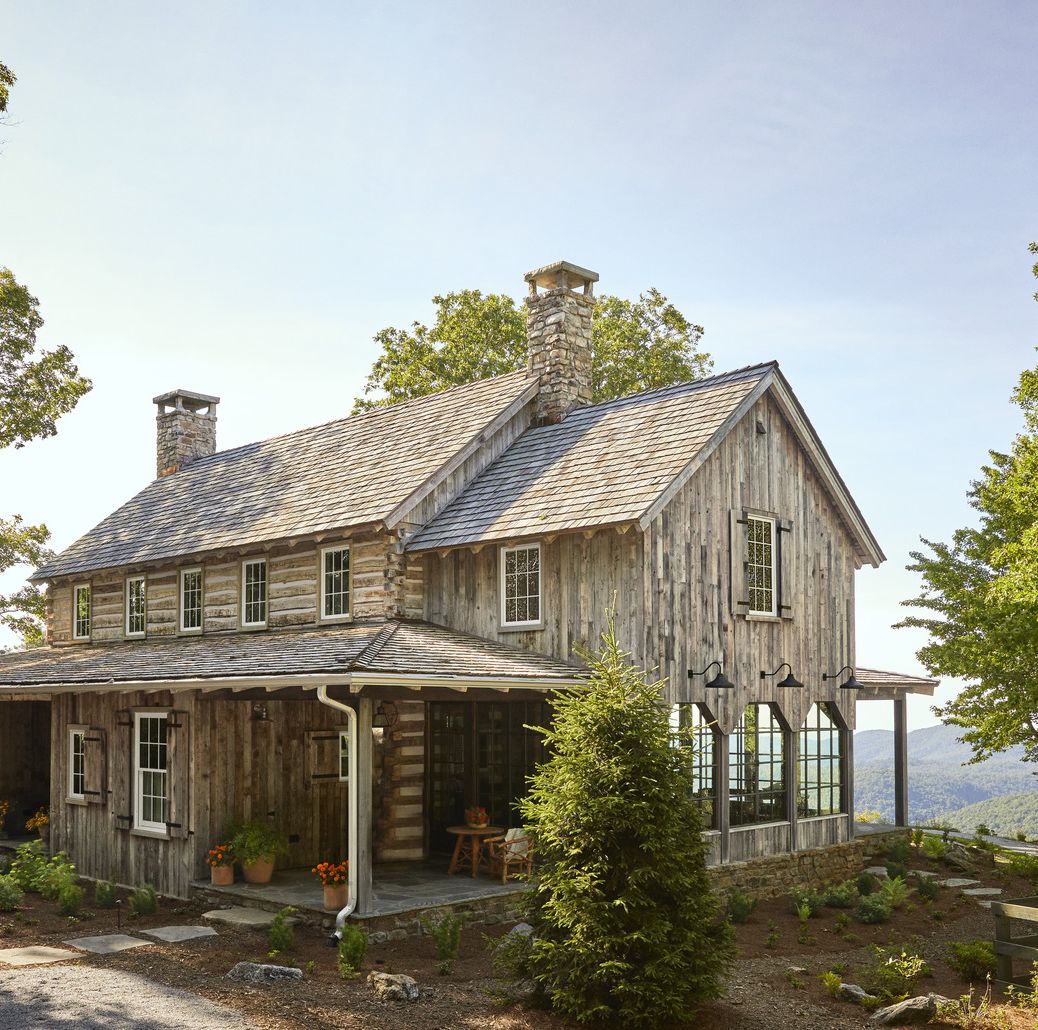
This Rustic Mountain Cabin Is Filled With an Eclectic Mix of Antiques
Salvaged materials and antiques aplenty help this newly built house feel like it’s been sitting pretty for centuries.
Because the 1880 house that originally sat on Kay’s five acres couldn’t be saved, she wanted to pay homage to the old homestead and other historic structures in the area the best way she could—by building the property almost entirely from wood that had been salvaged from an old mill and several barns. “The goal was to bring back to life the way the property could have looked in 1880,” she says. “We wanted to embrace the feel of this quaint historic mountain town.”
The “we” in this scenario includes architect Stan Dixon , builder Craig Carver , and decorator Carole Weaks . While Stan studied the architecture of the region’s century-old log cabins and Craig searched for rustic reclaimed wood for the inside and out, Carole helped Kay find modern textiles and new upholstered furnishings that would pair perfectly with her eclectic mix of antiques. Now Kay is delighted to share the dreamy setting with guests who happily join her and her dog, Boo, on the back porch. The cocktail of choice? Old-fashioneds, of course.
A New “Old” Exterior
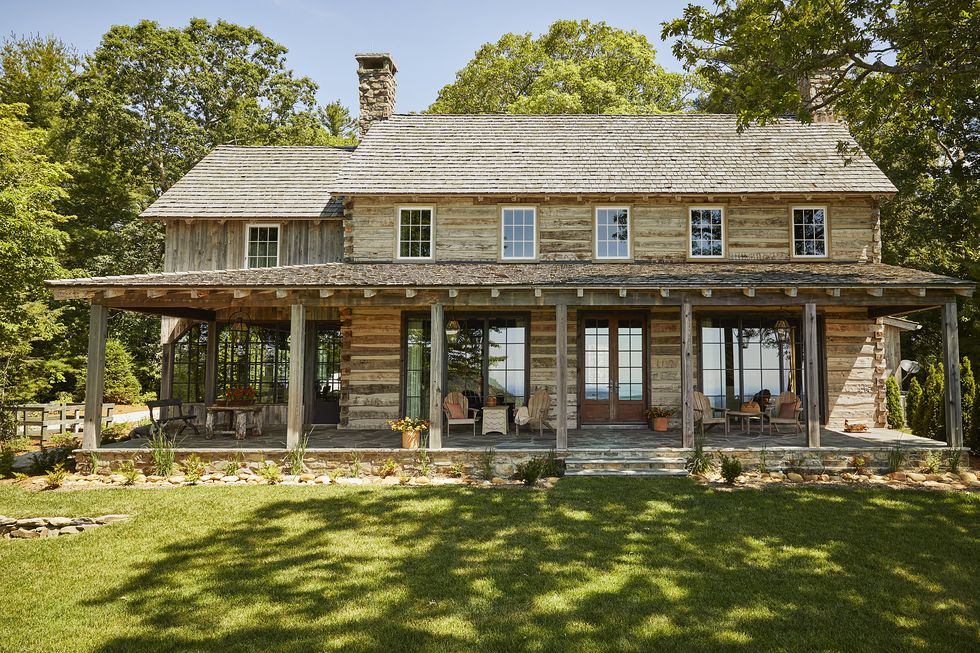
Built new with old wood, Kay Stanley's house was inspired by the charming Joe-Webb built log cabins prevalent in the Highlands, North Carolina area. It's situated on five lush acres overlooking Nantahala National Forest's scenic Horse Cove. Stretching the length of the rustic, reclaimed-wood house is a covered porch where Kay and her guests can often be found.
Beams with a History
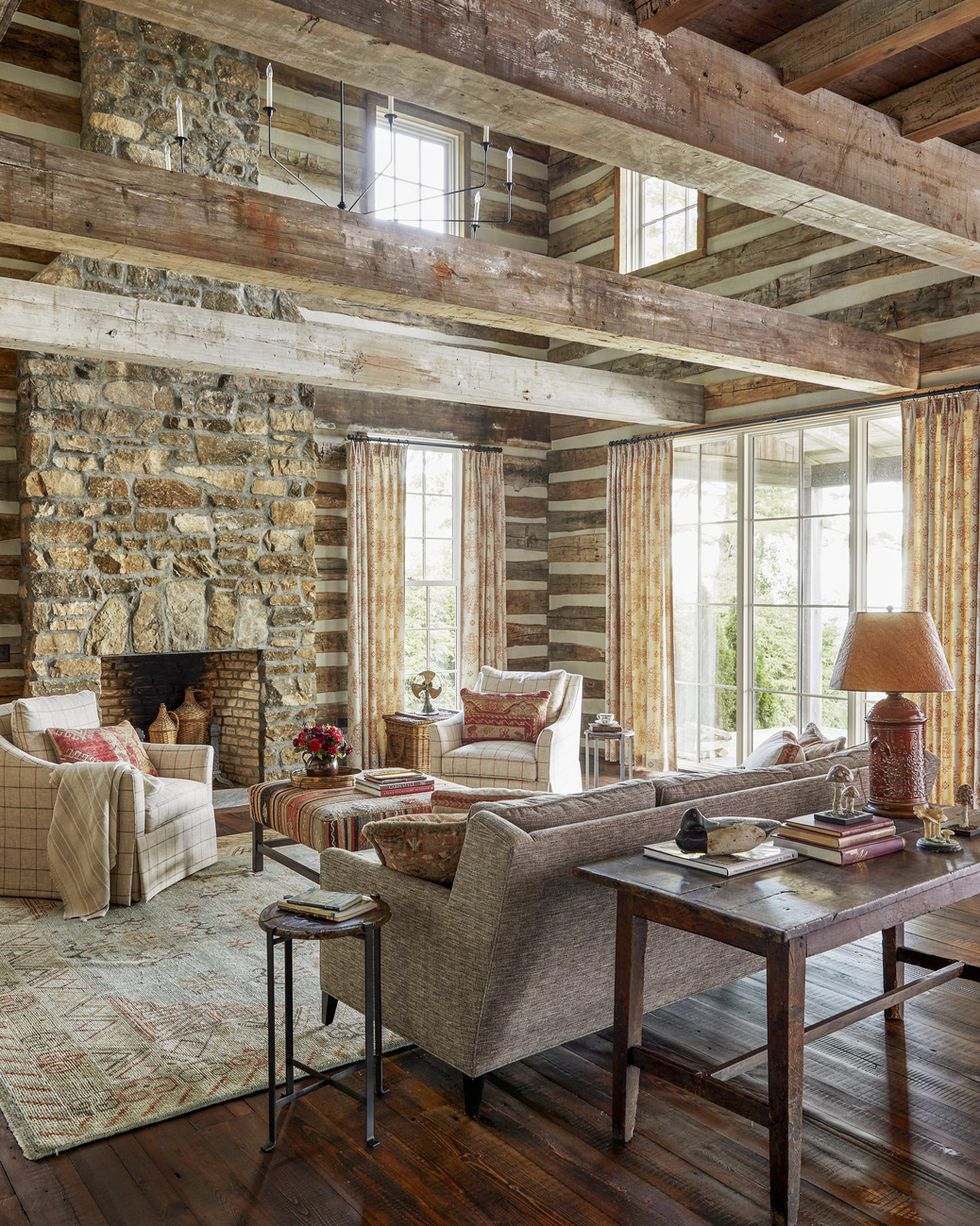
To make the house feel like it’s been around since the 1800s and evolved over time, architect Stan Dixon designed the living room as if there had once been a second floor that was removed, leaving only the wood beams crossing the ceiling. Those reclaimed beams came from an 1800s Massachusetts mill and the log skins were salvaged from old barns in the Midwest, while North Carolina stone on the fireplace gives a nod to the home’s location. The palette for the new sofa, chairs, and draperies in the room was inspired by the antique rug Kay found to upholster the ottoman. Get the Look: Blanket: by Annie Selke
A Piece of History
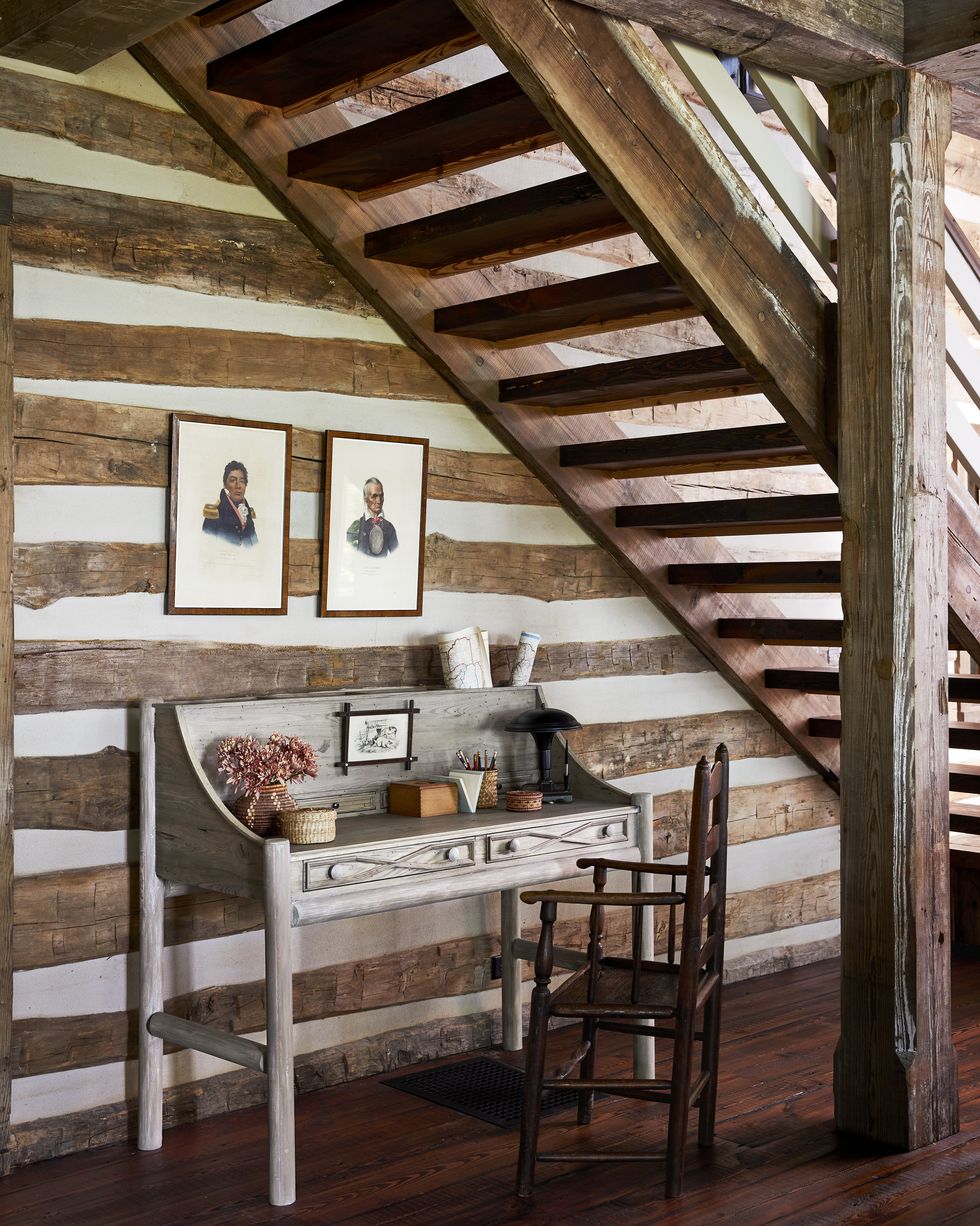
Under the stairs, the handmade folk-art inspired desk was crafted by Kay's builder based on a sketch she drew, as well as a photo of a similar desk that has been in her family for more than 100 years. Above, hand-colored lithographs of Native American chief and warrior portraits are displayed. What is it? What is it Worth: Between 1836 and 1844, McKenney & Hall published a collection of hand-colored lithographs of Native American chief and warrior portraits. The real deals range from several hundred to several thousand dollars, depending on framing, but nice prints can be found for less.
RELATED: 20+ Haul of Fame Appraisals: What Is It? What Is It Worth?
Factory Lighting
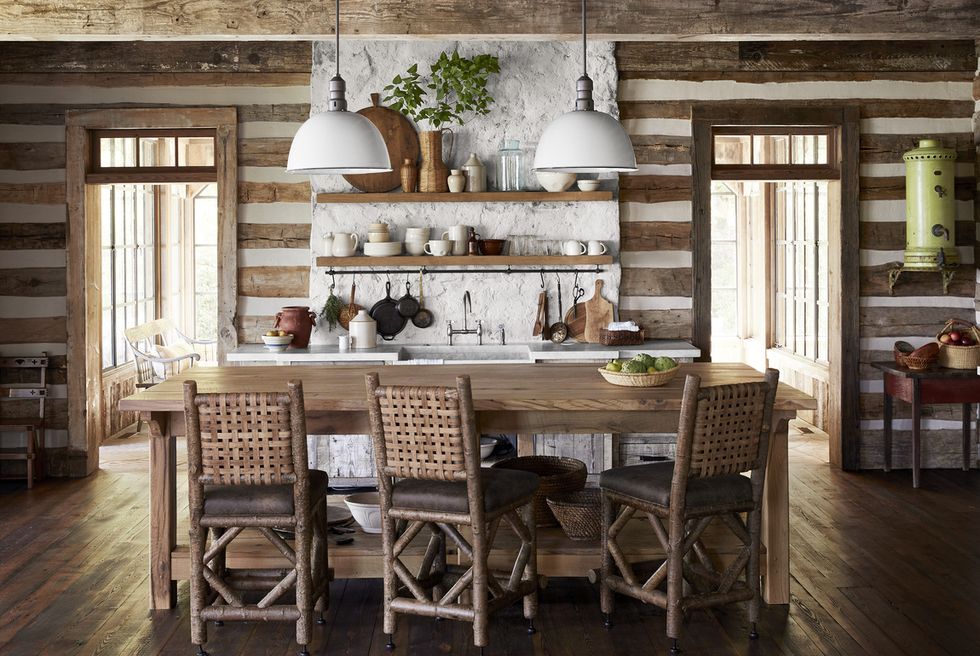
Reclaimed wood graces the floor, ceiling, and center of the kitchen, which features a custom island crafted from antique white oak that is paired with rustic, woven-back counter stools . Below are some of Kay's stoneware and Native American baskets. The vintage touches continue with the 1950s industrial pendants that came out of an old factory.
What is it? What is it Worth? On the right you'll see a glazed stoneware water filters that were filled with charcoal for water to pass through during the Victorian period when safe drinking water was not readily available. A desirable item for English households at the time, most fall in the $300 to $600 range today, but those with elaborate decoration can top $1,000.
Reclaimed & Rustic Materials
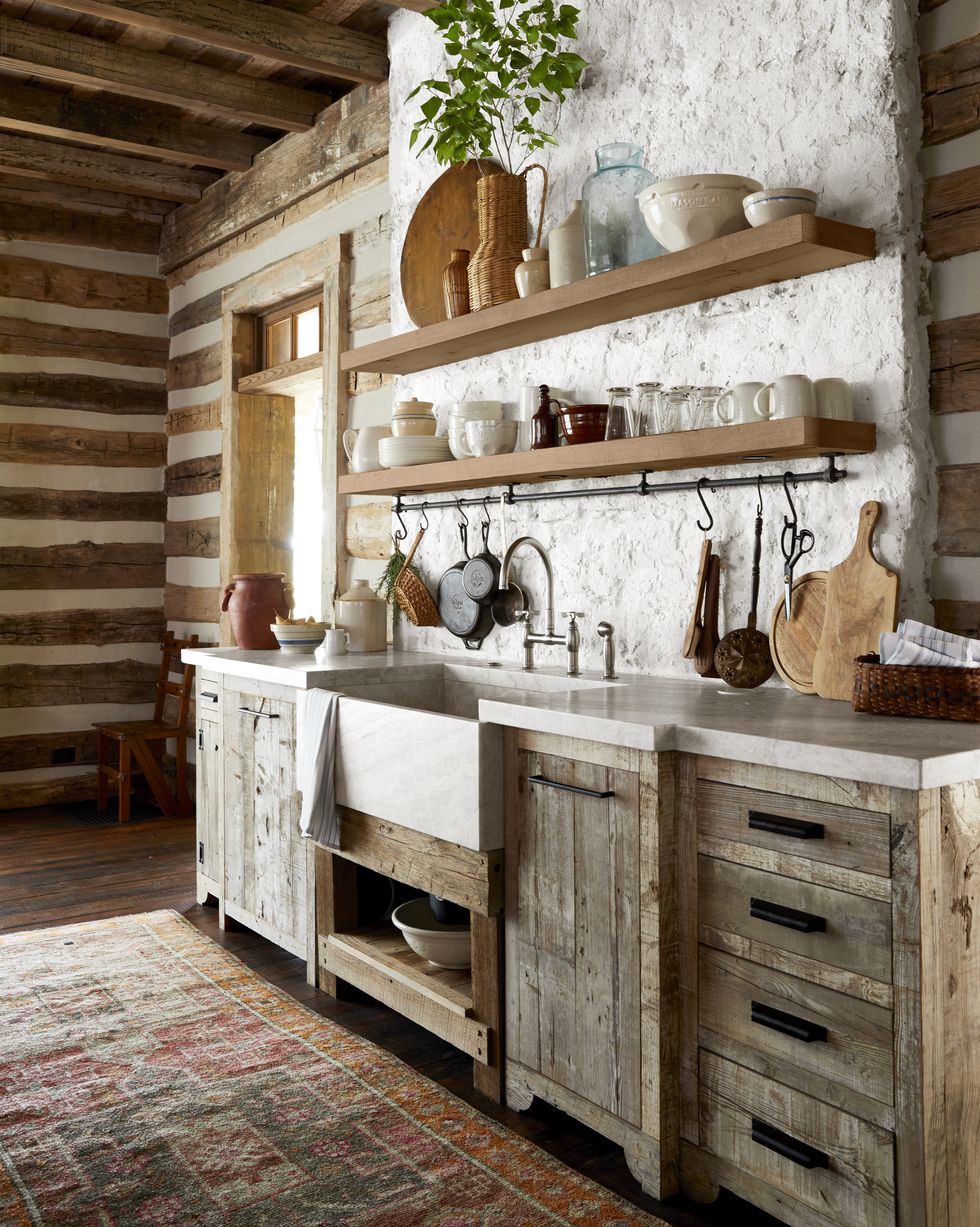
The kitchen’s rustic cabinets were fabricated with wood reclaimed from an 1800s mill and accented with period-style cast-iron pulls . Kay installed the pot rack above the sink for easy access to cast-iron skillets and other kitchen accessories. The shelves hold antique finds such as stoneware, breadboards, and whiskey jugs.
Get the Look: Cabinet Pulls: Colonial Iron Bin Pulls from House of Antique Hardware
RELATED: 34 Farmhouse Kitchen Ideas for the Perfect Rustic Vibe
An Antique Base
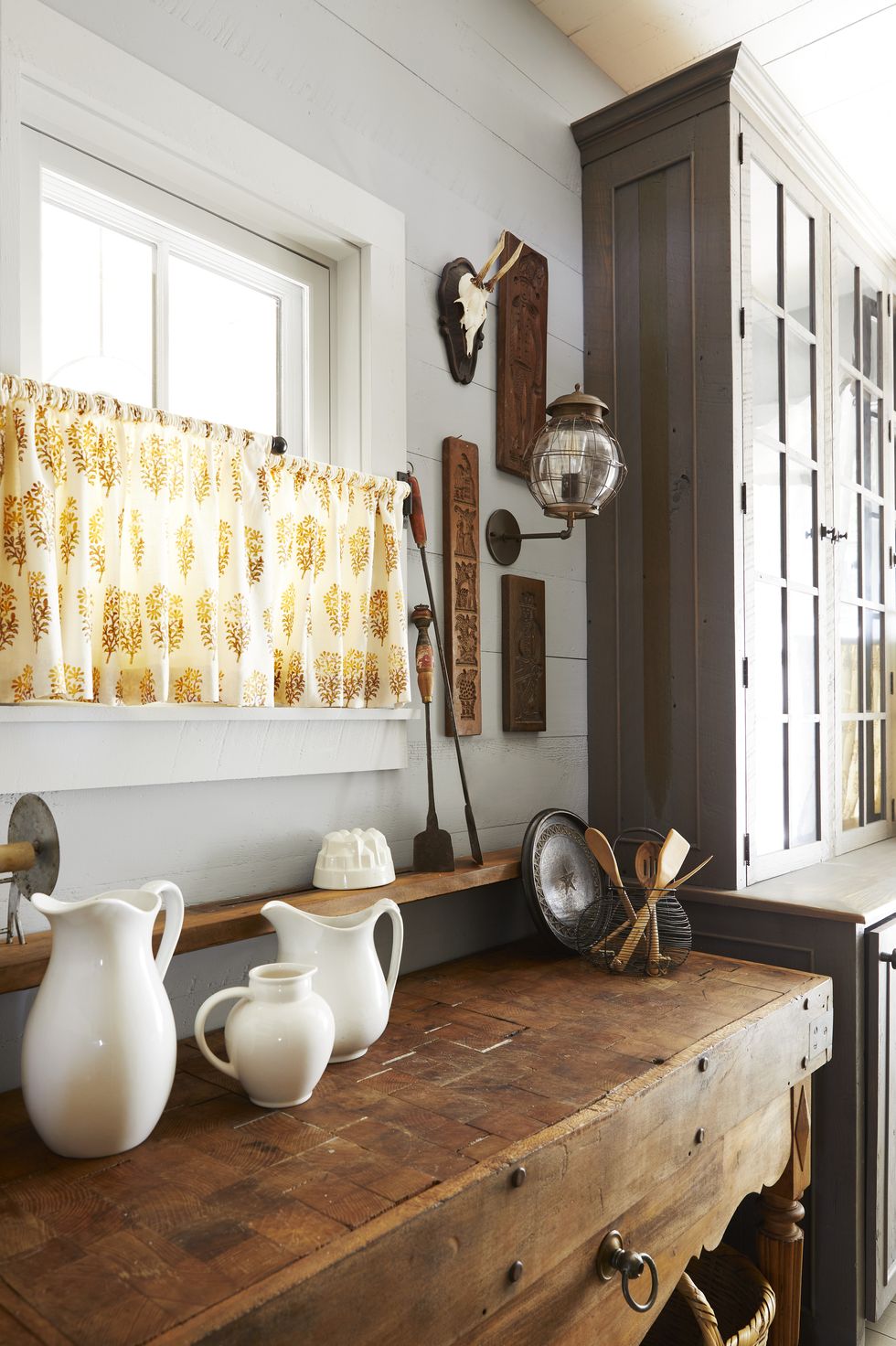
Kay designed her entire pantry around an antique butcher block. The sconce is an old gas lantern, and around it hangs intricately carved speculaas molds originally used to make the Dutch spiced Christmas cookie of the same name (similar to the German springerle). Molds from the late 1900s can be found for $25 to $50, but earlier examples from the 1800s bring values in the hundreds.
Wares on Display
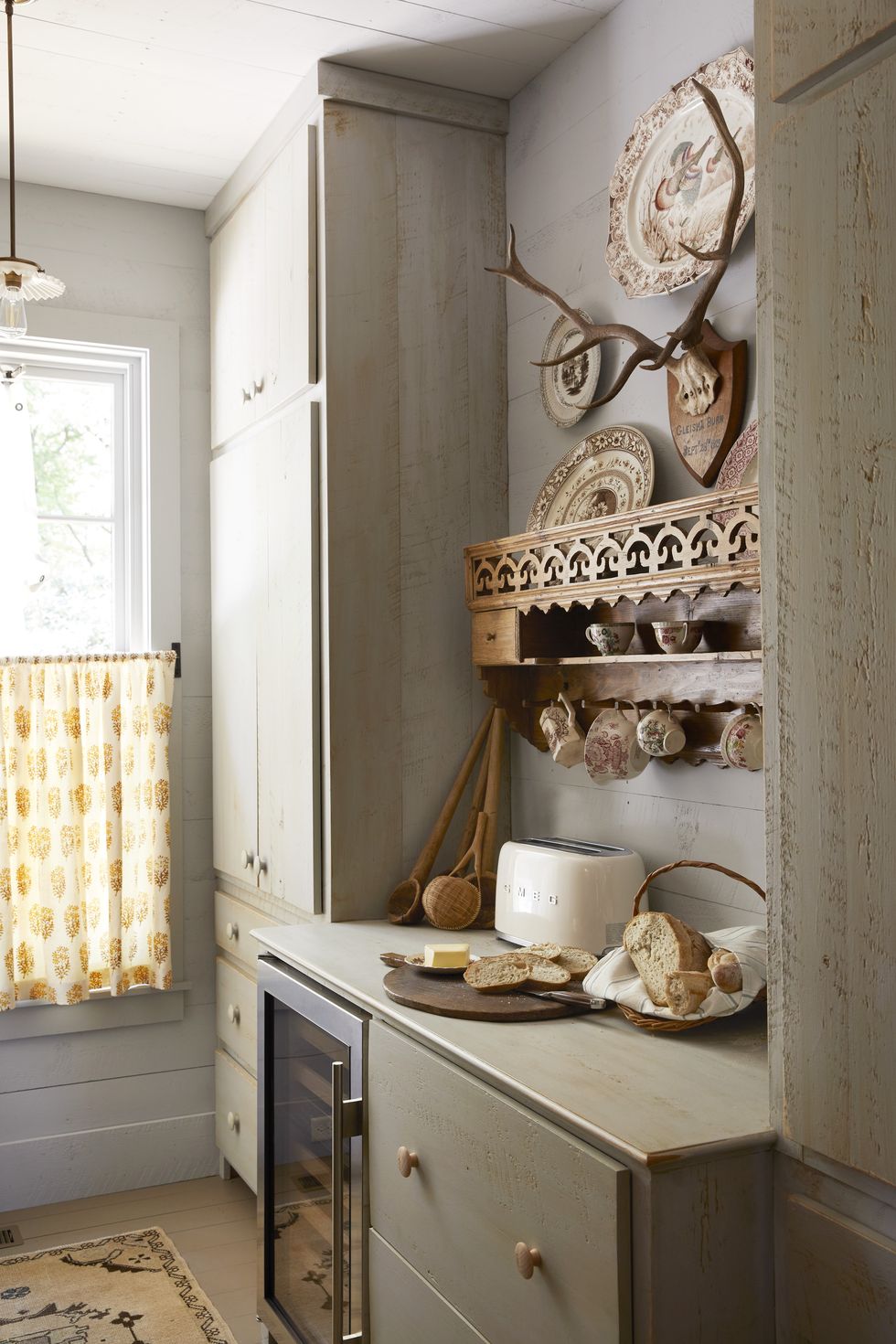
The pantry's unique plate rack is a vintage piece from England, and here it displays pieces of transferware. English heritage pottery houses like Wedgwood and Spode began mass-producing transferware (so named for its process of transferring an original copper-carved pattern onto the pottery by way of paper) in the late 18th century as an economical alternative to hand-painted dinnerware. Prices range from less than $10 apiece for common patterns such as Blue Willow and up to $500 for much rarer yellow and pink styles.
Folk Art Mantel
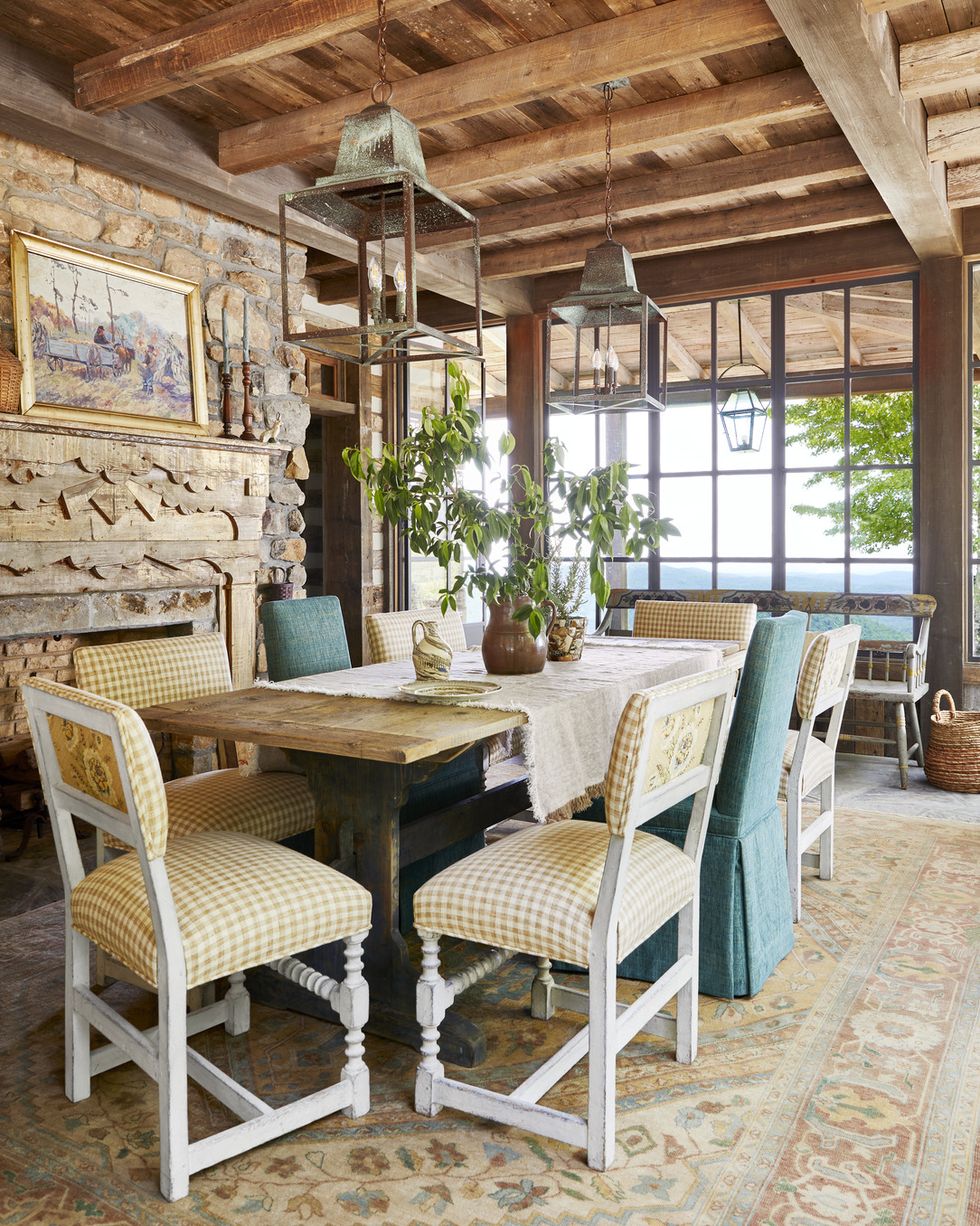
The dining room’s carved mantel was made based on an antique version Kay happened upon and adored. “I’d never seen anything like it,” she says, “but it was too small and not up to today’s code.” The vintage oil painting resting above inspired the palette for the rest of the sun-filled space, which includes a circa-1900 Turkish rug and an antique Swedish trestle table surrounded by a collection of reupholstered chairs . The hanging lanterns might look salvaged, but they’re actually newly made . Kay kept them casual by forgoing glass inserts and leaving the sides open.
Quirky Collections
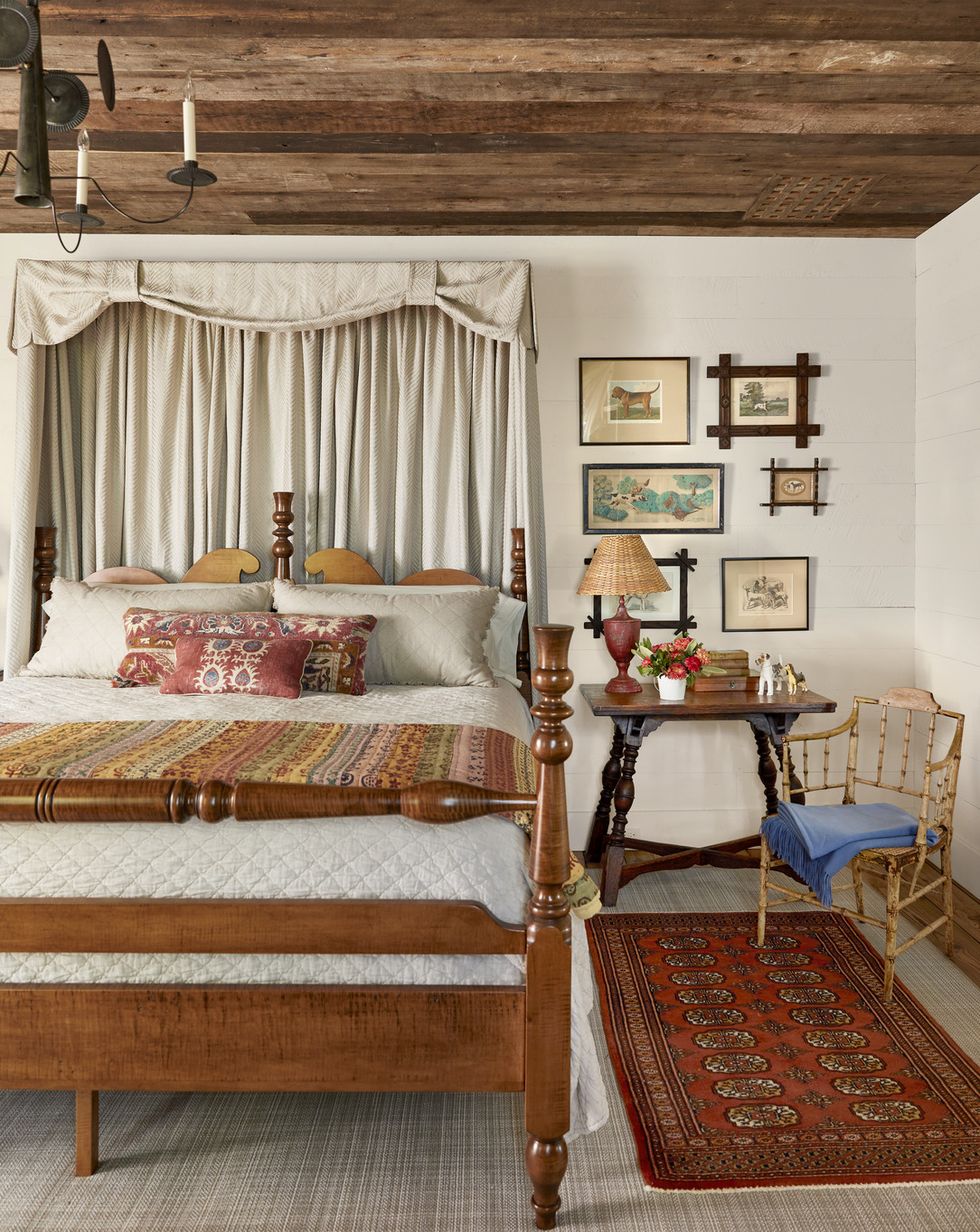
No breed was off-limits for canine lover Kay when amassing her collection of vintage dog paintings and etchings. To make the collection complete, she scouted antiques stores near and far for the hand-carved tramp art frames that encase each one. Inspired by smaller 1800s versions, Kay’s king-size tulip bed was custom-made from ‘Tiger Eye’ maple.
Get the Look: Blanket: from Garnet Hill
Weathered Just Right
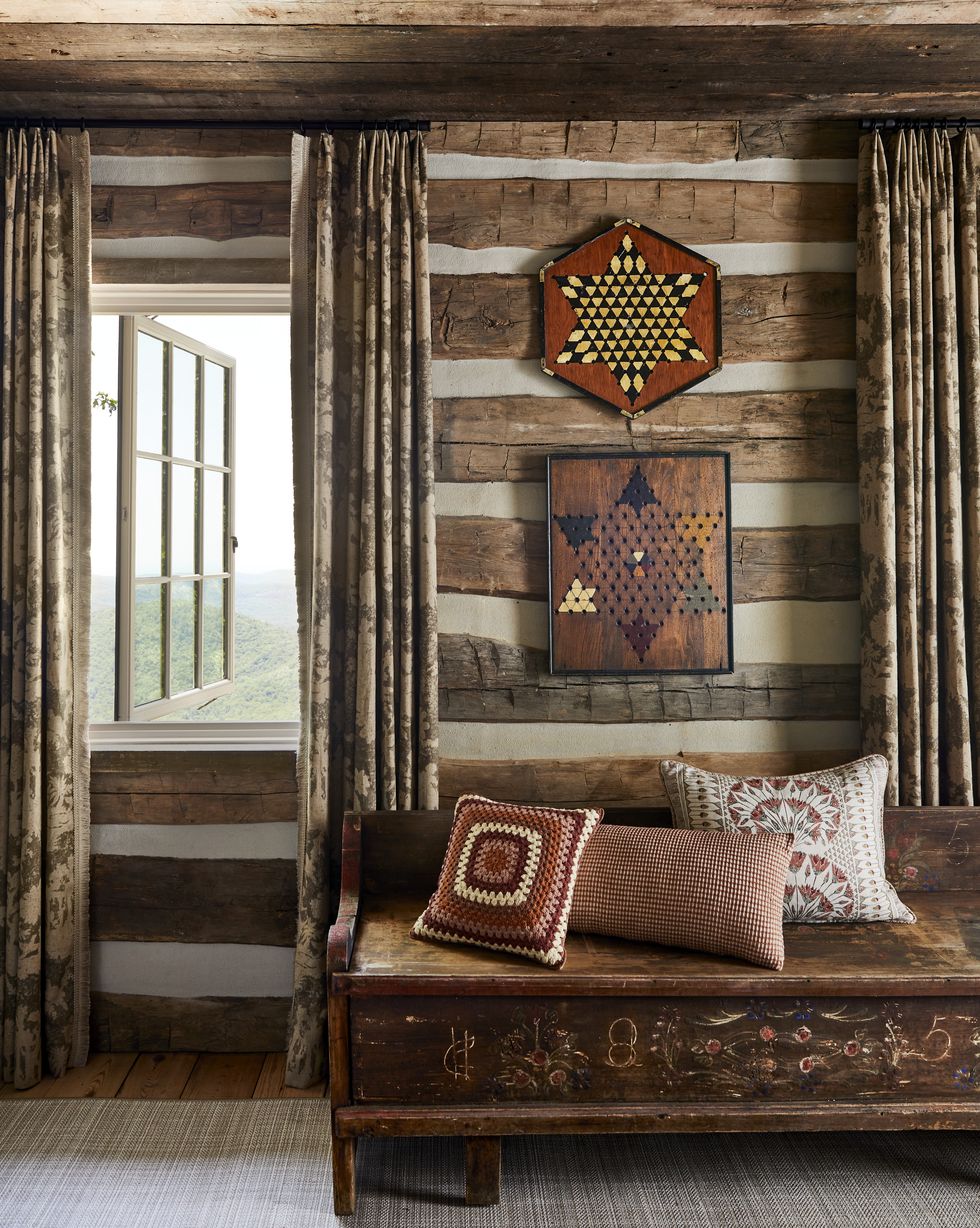
Vintage hand-painted game boards add a playful element to the bedroom. Before Kay rescued the antique bench, it had sat on a porch, weathering in the outdoors. “It’s a little rough,” she says. “Maybe that’s why no one else wanted it!”
RELATED: These Antiquing Tips and Tricks Will Have You Picking Like a Pro
Repurposed Charm
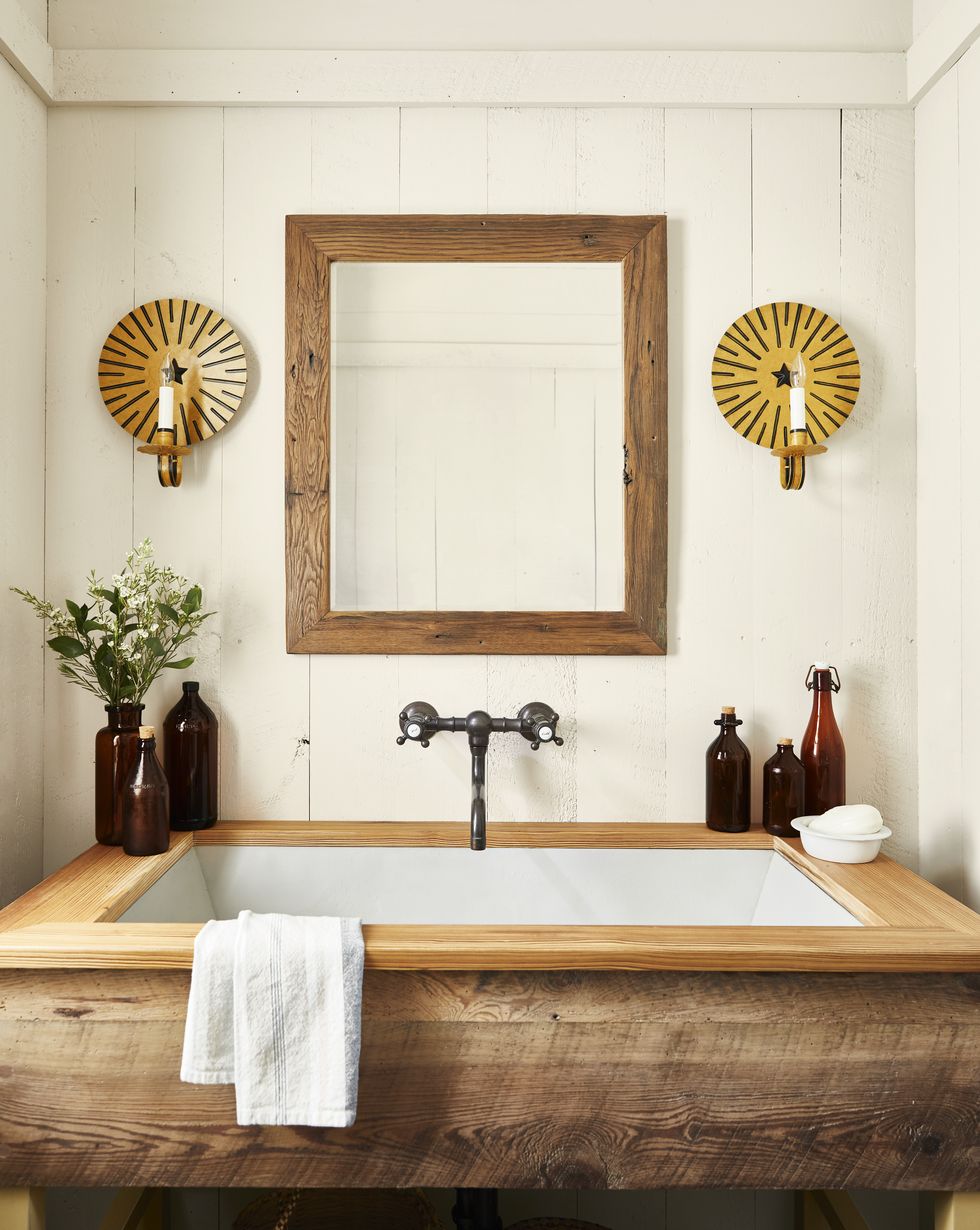
Builder Craig Carver crafted the powder room’s sink from an old metal trough. The sunburst sconces are by a North Carolina-based maker, McLean Lighting Works .
Seasoned Seating
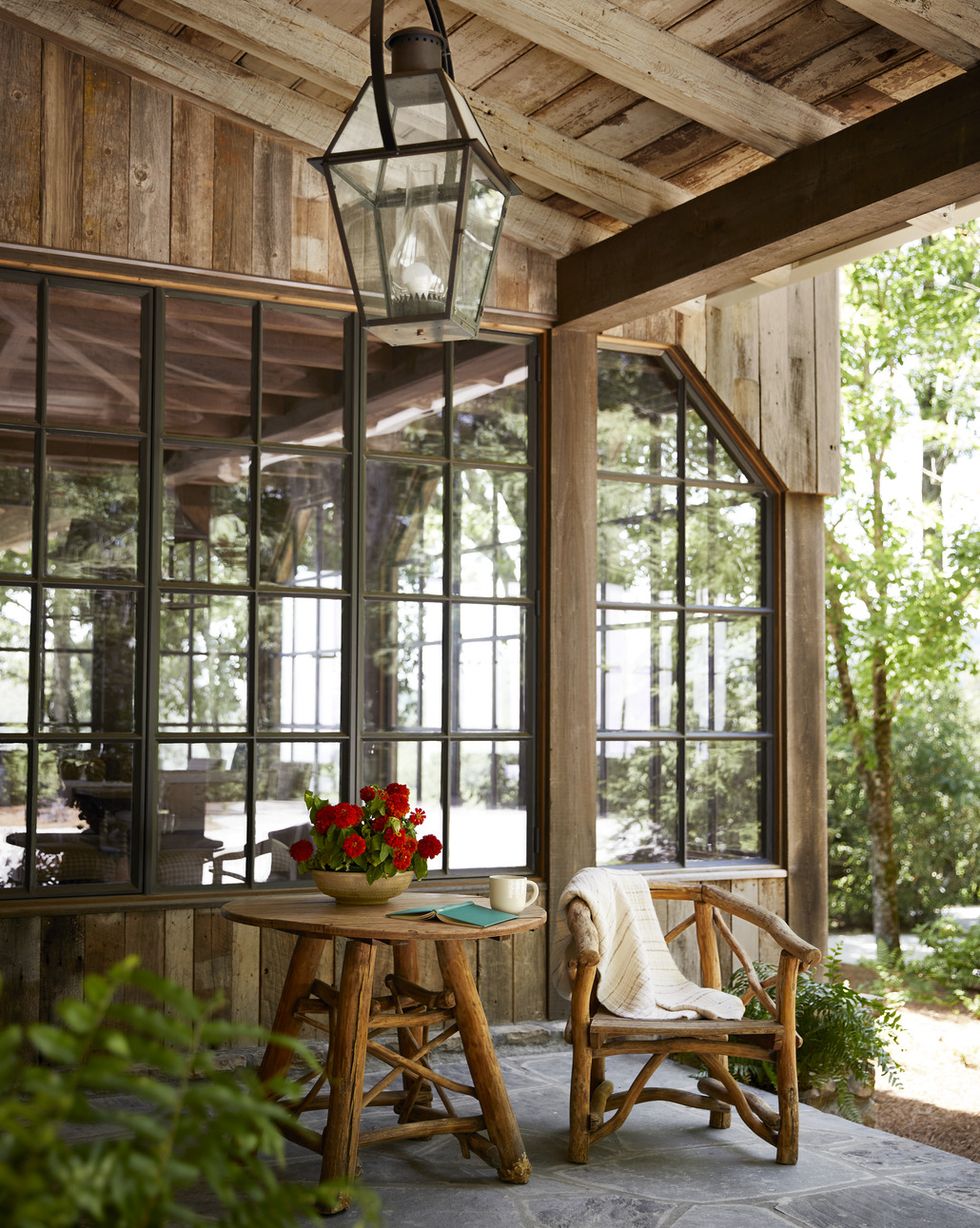
A welcoming setting of antique Adirondack-style twig furniture on the covered porch fits perfectly with the reclaimed wood on the home’s exterior. The traditional hanging lantern , however, is brand-new. “We chose modern conveniences that look appropriate for a log cabin,” says Kay.
Get the Look: Lantern: French Quarter by Bevolo Blanket: from Garnet Hill
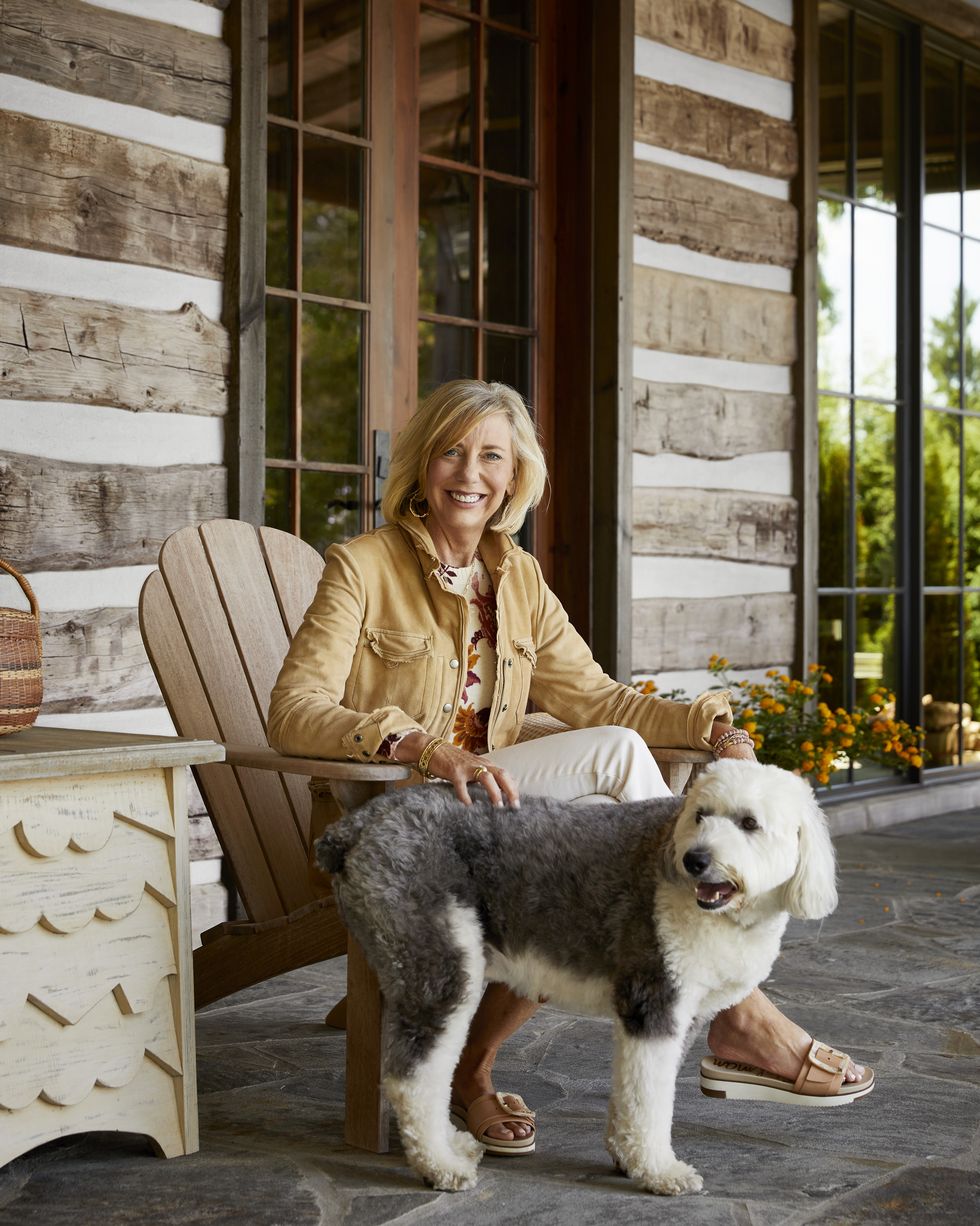
Kay escapes the summer heat and humidity of her home in Bluffton, South Carolina, and heads for the mountains every chance she gets. Her mini Sheepadoodle, Boo, is right there by her side, always with his eyes open for deer.
Up Your Farmhouse Fix
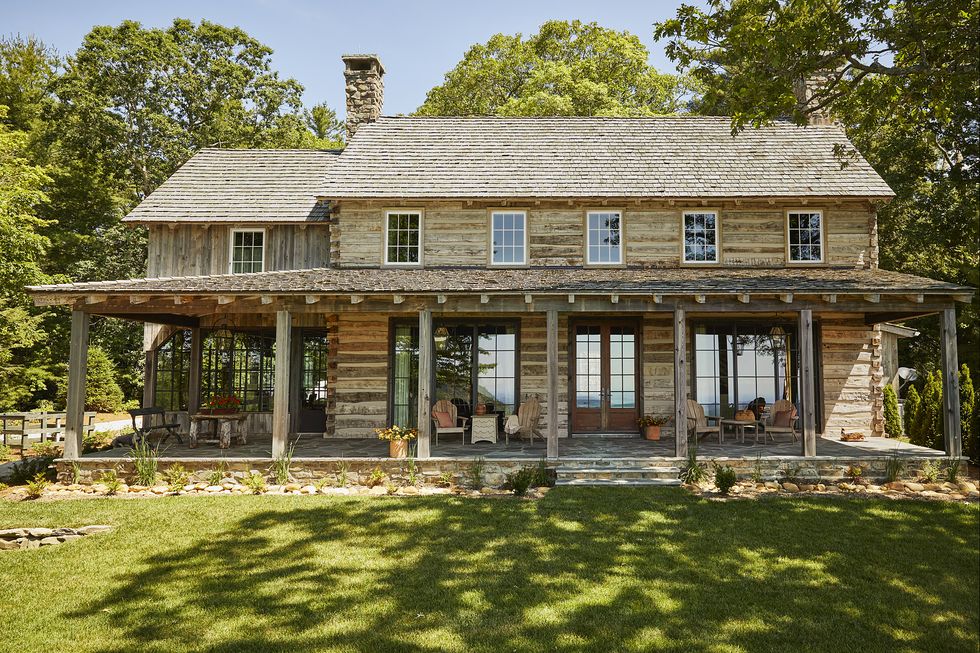
Like peeking inside cozy farmhouses? Check out this antique dealer's farmhouse in Washington state , this new build that embraces old country charm , and this transformation of a cookie cutter suburban home to an authentic farmhouse .
.css-1shyvki:before{background-repeat:no-repeat;-webkit-background-size:contain;background-size:contain;content:'';height:0.819rem;margin-bottom:0;margin-right:-0.9375rem;width:3.125rem;}.loaded .css-1shyvki:before{background-image:url('/_assets/design-tokens/countryliving/static/images/arrow.svg');}@media(max-width: 48rem){.css-1shyvki:before{display:none;}}@media(min-width: 40.625rem){.css-1shyvki:before{display:inline-block;}} All Access Exclusives .css-unxkmx:before{background-repeat:no-repeat;-webkit-background-size:contain;background-size:contain;content:'';height:0.819rem;margin:0.7rem auto 0.9375rem;width:3.125rem;}.loaded .css-unxkmx:before{background-image:url('/_assets/design-tokens/countryliving/static/images/arrow.svg');}@media(max-width: 48rem){.css-unxkmx:before{display:block;}}@media(min-width: 40.625rem){.css-unxkmx:before{display:none;}}
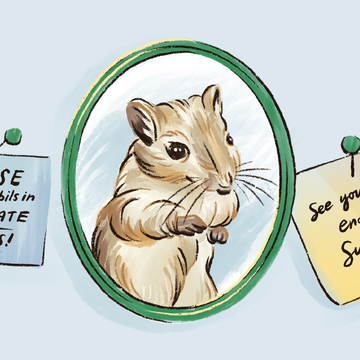
Look Inside This Dreamy Low Country Cottage
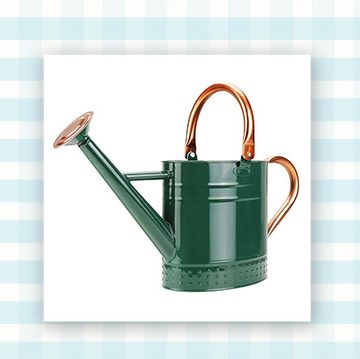
Editors’ Picks: Backyard and Garden Favorites 2024
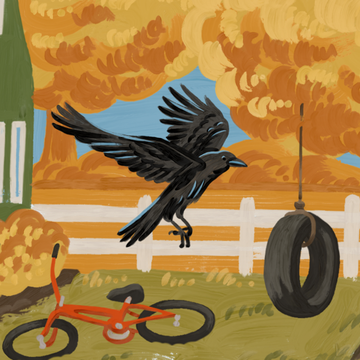
The Crow of Winch Street

The Price of Eggs
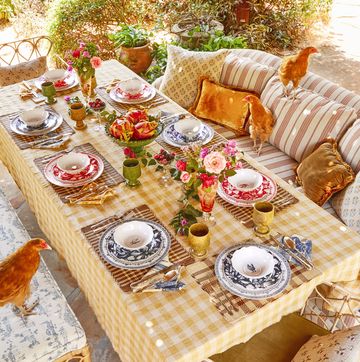
A Pick-Your-Party Guide to Spring
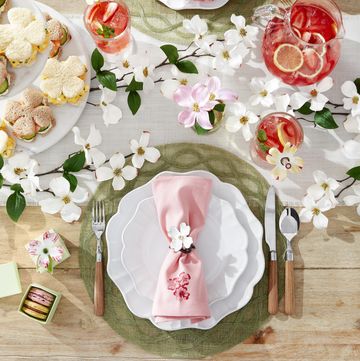
Dogwood-Themed Spring Party
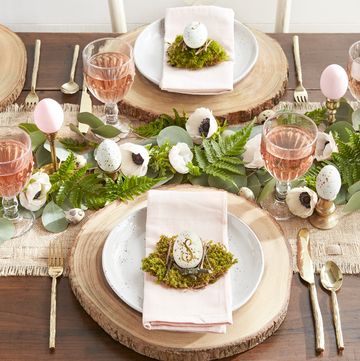
Woodland-Themed Brunch
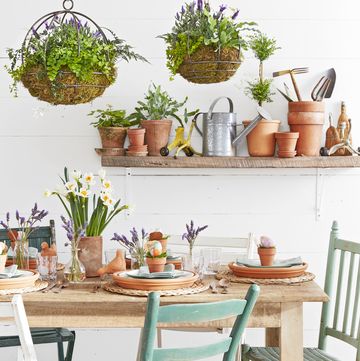
Garden Club Gathering
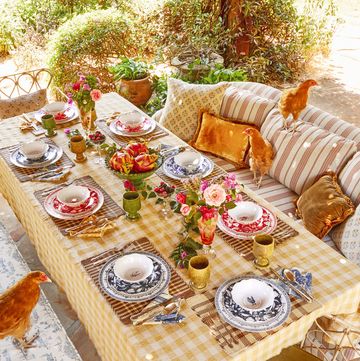
Host a Toast to the Mother Hen Brunch
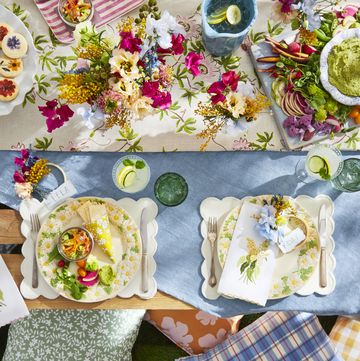
Pretty Pastoral Picnic

Everything You Need to Know About Anchor Hocking
- Popular Professionals
- Design & Planning
- Construction & Renovation
- Finishes & Fixtures
- Landscaping & Outdoor
- Systems & Appliances
- Interior Designers & Decorators
- Architects & Building Designers
- Design-Build Firms
- Kitchen & Bathroom Designers
- General Contractors
- Kitchen & Bathroom Remodelers
- Home Builders
- Roofing & Gutters
- Cabinets & Cabinetry
- Tile & Stone
- Hardwood Flooring Dealers
- Landscape Contractors
- Landscape Architects & Landscape Designers
- Home Stagers
- Swimming Pool Builders
- Lighting Designers and Suppliers
- 3D Rendering
- Sustainable Design
- Basement Design
- Architectural Design
- Universal Design
- Energy-Efficient Homes
- Multigenerational Homes
- House Plans
- Home Remodeling
- Home Additions
- Green Building
- Garage Building
- New Home Construction
- Basement Remodeling
- Stair & Railing Contractors
- Cabinetry & Cabinet Makers
- Roofing & Gutter Contractors
- Window Contractors
- Exterior & Siding Contractors
- Carpet Contractors
- Carpet Installation
- Flooring Contractors
- Wood Floor Refinishing
- Tile Installation
- Custom Countertops
- Quartz Countertops
- Cabinet Refinishing
- Custom Bathroom Vanities
- Finish Carpentry
- Cabinet Repair
- Custom Windows
- Window Treatment Services
- Window Repair
- Fireplace Contractors
- Paint & Wall Covering Dealers
- Door Contractors
- Glass & Shower Door Contractors
- Landscape Construction
- Land Clearing
- Garden & Landscape Supplies
- Deck & Patio Builders
- Deck Repair
- Patio Design
- Stone, Pavers, & Concrete
- Paver Installation
- Driveway & Paving Contractors
- Driveway Repair
- Asphalt Paving
- Garage Door Repair
- Fence Contractors
- Fence Installation
- Gate Repair
- Pergola Construction
- Spa & Pool Maintenance
- Swimming Pool Contractors
- Hot Tub Installation
- HVAC Contractors
- Electricians
- Appliance Services
- Solar Energy Contractors
- Outdoor Lighting Installation
- Landscape Lighting Installation
- Outdoor Lighting & Audio/Visual Specialists
- Home Theater & Home Automation Services
- Handyman Services
- Closet Designers
- Professional Organizers
- Furniture & Accessories Retailers
- Furniture Repair & Upholstery Services
- Specialty Contractors
- Color Consulting
- Wine Cellar Designers & Builders
- Home Inspection
- Custom Artists
- Columbus, OH Painters
- New York City, NY Landscapers
- San Diego, CA Bathroom Remodelers
- Minneapolis, MN Architects
- Portland, OR Tile Installers
- Kansas City, MO Flooring Contractors
- Denver, CO Countertop Installers
- San Francisco, CA New Home Builders
- Rugs & Decor
- Home Improvement
- Kitchen & Tabletop
- Bathroom Vanities
- Bathroom Vanity Lighting
- Bathroom Mirrors
- Bathroom Fixtures
- Nightstands & Bedside Tables
- Kitchen & Dining
- Bar Stools & Counter Stools
- Dining Chairs
- Dining Tables
- Buffets and Sideboards
- Kitchen Fixtures
- Wall Mirrors
- Living Room
- Armchairs & Accent Chairs
- Coffee & Accent Tables
- Sofas & Sectionals
- Media Storage
- Patio & Outdoor Furniture
- Outdoor Lighting
- Ceiling Lighting
- Chandeliers
- Pendant Lighting
- Wall Sconces
- Desks & Hutches
- Office Chairs
- View All Products
- Designer Picks
- Side & End Tables
- Console Tables
- Living Room Sets
- Chaise Lounges
- Ottomans & Poufs
- Bedroom Furniture
- Nightstands
- Bedroom Sets
- Dining Room Sets
- Sideboards & Buffets
- File Cabinets
- Room Dividers
- Furniture Sale
- Trending in Furniture
- View All Furniture
- Bath Vanities
- Single Vanities
- Double Vanities
- Small Vanities
- Transitional Vanities
- Modern Vanities
- Houzz Curated Vanities
- Best Selling Vanities
- Bathroom Vanity Mirrors
- Medicine Cabinets
- Bathroom Faucets
- Bathroom Sinks
- Shower Doors
- Showerheads & Body Sprays
- Bathroom Accessories
- Bathroom Storage
- Trending in Bath
- View All Bath
- Houzz x Jennifer Kizzee
- Houzz x Motivo Home
- How to Choose a Bathroom Vanity

- Patio Furniture
- Outdoor Dining Furniture
- Outdoor Lounge Furniture
- Outdoor Chairs
- Adirondack Chairs
- Outdoor Bar Furniture
- Outdoor Benches
- Wall Lights & Sconces
- Outdoor Flush-Mounts
- Landscape Lighting
- Outdoor Flood & Spot Lights
- Outdoor Decor
- Outdoor Rugs
- Outdoor Cushions & Pillows
- Patio Umbrellas
- Lawn & Garden
- Garden Statues & Yard Art
- Planters & Pots
- Outdoor Sale
- Trending in Outdoor
- View All Outdoor
- 8 x 10 Rugs
- 9 x 12 Rugs
- Hall & Stair Runners
- Home Decor & Accents
- Pillows & Throws
- Decorative Storage
- Faux Florals
- Wall Panels
- Window Treatments
- Curtain Rods
- Blackout Curtains
- Blinds & Shades
- Rugs & Decor Sale
- Trending in Rugs & Decor
- View All Rugs & Decor
- Pendant Lights
- Flush-Mounts
- Ceiling Fans
- Track Lighting
- Wall Lighting
- Swing Arm Wall Lights
- Display Lighting
- Table Lamps
- Floor Lamps
- Lamp Shades
- Lighting Sale
- Trending in Lighting
- View All Lighting
- Bathroom Remodel
- Kitchen Remodel
- Kitchen Faucets
- Kitchen Sinks
- Major Kitchen Appliances
- Cabinet Hardware
- Backsplash Tile
- Mosaic Tile
- Wall & Floor Tile
- Accent, Trim & Border Tile
- Whole House Remodel
- Heating & Cooling
- Building Materials
- Front Doors
- Interior Doors
- Home Improvement Sale
- Trending in Home Improvement
- View All Home Improvement
- Cups & Glassware
- Kitchen & Table Linens
- Kitchen Storage and Org
- Kitchen Islands & Carts
- Food Containers & Canisters
- Pantry & Cabinet Organizers
- Kitchen Appliances
- Gas & Electric Ranges
- Range Hoods & Vents
- Beer & Wine Refrigerators
- Small Kitchen Appliances
- Cookware & Bakeware
- Tools & Gadgets
- Kitchen & Tabletop Sale
- Trending in Kitchen & Tabletop
- View All Kitchen & Tabletop
- Storage & Organization
- Baby & Kids
- Housekeeping & Laundry

- View all photos
- Dining Room
- Breakfast Nook
- Family Room
- Bed & Bath
- Powder Room
- Storage & Closet
- Outdoor Kitchen
- Bar & Wine
- Wine Cellar
- Home Office
- Popular Design Ideas
- Kitchen Backsplash
- Deck Railing
- Privacy Fence
- Small Closet
- Stories and Guides
- Popular Stories
- Renovation Cost Guides
- Fence Installation Cost Guide
- Window Installation Cost Guide
- Discussions
- Design Dilemmas
- Before & After
- Houzz Research
- View all pros
- View all services
- View all products
- View all sales
- Living Room Chairs
- Dining Room Furniture
- Coffee Tables
- Home Office Furniture
- Join as a Pro
- Interior Design Software
- Project Management
- Custom Website
- Lead Generation
- Invoicing & Billing
- Landscape Contractor Software
- General Contractor Software
- Remodeler Software
- Builder Software
- Roofer Software
- Architect Software
- Takeoff Software
- Lumber & Framing Takeoffs
- Steel Takeoffs
- Concrete Takeoffs
- Drywall Takeoffs
- Insulation Takeoffs
- Stories & Guides
- LATEST FROM HOUZZ
- HOUZZ DISCUSSIONS
- SHOP KITCHEN & DINING
- Kitchen & Dining Furniture
- Sinks & Faucets
- Kitchen Cabinets & Storage
- Knobs & Pulls
- Kitchen Knives
- KITCHEN PHOTOS
- FIND KITCHEN PROS
- Bath Accessories
- Bath Linens
- BATH PHOTOS
- FIND BATH PROS
- SHOP BEDROOM
- Beds & Headboards
- Bedroom Decor
- Closet Storage
- Bedroom Vanities
- BEDROOM PHOTOS
- Kids' Room
- FIND DESIGN PROS
- SHOP LIVING
- Fireplaces & Accessories
- LIVING PHOTOS
- SHOP OUTDOOR
- Pool & Spa
- Backyard Play
- OUTDOOR PHOTOS
- FIND LANDSCAPING PROS
- SHOP LIGHTING
- Bathroom & Vanity
- Flush Mounts
- Kitchen & Cabinet
- Outdoor Wall Lights
- Outdoor Hanging Lights
- Kids' Lighting
- Decorative Accents
- Artificial Flowers & Plants
- Decorative Objects
- Screens & Room Dividers
- Wall Shelves
- About Houzz
- Houzz Credit Cards
- Privacy & Notice
- Cookie Policy
- Your Privacy Choices
- Mobile Apps
- Copyright & Trademark
- For Professionals
- Houzz vs. Houzz Pro
- Houzz Pro vs. Ivy
- Houzz Pro Advertising Reviews
- Houzz Pro 3D Floor Planner Reviews
- Trade Program
- Buttons & Badges
- Your Orders
- Shipping & Delivery
- Return Policy
- Houzz Canada
- Review Professionals
- Suggested Professionals
- Accessibility
- Houzz Support
- COUNTRY COUNTRY

6 Best Mountain House Plans
So you have found the perfect spot in the mountains. It is up there, isolated from the rest of the world. Getting the building permit from local authorities was the most difficult step. It will only get easier now, but you need to make an important decision. Before you hire a construction team and gather the materials, take your time to choose a layout suitable for your needs.
There are many options to consider but not all of them are promising. To make sure you pick the right one, take a look at the following 6 best mountain house plans. We exclusively selected those layouts that have plenty of features and offer a lot of value for the money. There is a winner for each category and we have options for big and small budgets alike.
- Best for your average family: 623153DJ
- Best on a budget: 135233GRA
- Best luxury: 23968JD

This 3-bedroom mountain house plan with a covered vaulted front porch has a lot to offer. It is built on one level and there are 1,849 square feet of living space, which is enough for a family or a small group of friends living together. The front porch measures 29’x9′ and it has a vaulted ceiling, making it the ideal place to savor your coffee in the morning. Bonus points if there is a spectacular mountain view!
Inside, the 27’6″x16’6″ great room has a fireplace and direct access to the rear covered porch. There are 3 bedrooms in this house and the biggest one measures 14’x16’6″. All of them come with a walk-in closet, so there is plenty of storage space available. We love how seamlessly the indoor and outdoor spaces are combined for your comfort, and you can go outside even if the weather is unfavorable because both porches are covered.
- Vaulted ceiling on the front porch
- The house is built on only one level, there are no stairs
- The en-suite bathroom has two sinks
- The fireplace in the great room will be difficult to maintain
- Two bedrooms have to share one bathroom
2. 623153DJ

Here’s an option suitable for an average family. It is a modern mountain-style house plan with an expansion option, allowing you to include additional rooms in the future. The base plan has 2,214 square feet of living space, up to 4 bedrooms, up to 3 bathrooms and a powder room. We love the sharp, minimalist aesthetic of this home, which will appeal to those who live a simpler life.
Inside, the 19’x18′ great room is combined with a 19’x13′ dining area, a 12’x18′ kitchen and the 19’x11’1″ entry in an open-floor layout. The left side of this mountain home has a wrap-around porch that ends in two covered decks with sloped ceilings. A hall makes the connection to the right side where you will find the 23’2″x15’10” master suite, walk-in closet, en-suite bathroom, laundry and garage.
- Wrap-around porch with covered decks
- The master bedroom is isolated from the rest of the house
- 3 additional bedrooms in the finished basement
- The electrical layout is not included in this plan
- You need to pay extra to add the finished basement
3. 623311DJ

This mountain retreat with a wrap-around deck and a vaulted central core is the perfect choice for a secluded spot in nature. It has everything you need, so it can also be used as a vacation home. The central space of this home is huge and it has a cathedral ceiling. Here you will find a 17’9″x15’8″ dining area and a 19’9″x18’3″ great room with a fireplace and built-in shelves. Every chef dreams of cooking in a kitchen similar to the one in this home.
It measures 17’10″x18’7″ and it has two separate islands. If you choose to add a finished basement to this plan , you get two additional bedrooms, a bunk room, extra storage space and a massive 19’9″x25’5″ family room. This area is accessed from an external pergola deck, which also opens up to the garage and a 22’4″x12′ bonus room.
- Two islands in the main-level kitchen
- A living room is included, which is separate from the great room
- A pergola deck grants access to the finished basement
- For a house of this size, we expected a bigger garage
- Limited storage space if you don’t include the optional basement
4. 135233GRA

You don’t need to spend a fortune to build a comfortable home up in the mountains. This expandable mountain house plan has 1,697 square feet of living space and it comes with a 48’x15′ covered rear deck, which is large enough for you to throw parties and host events. Inside, the 19’3″x18’6″ great room has a sloped ceiling and it shares the same space with the kitchen and a dining area. There’s also a 5’8″x5′ pantry included, which is useful if you only use this property as a vacation home.
The master suite is large enough for a king-size bed, two nightstands, a desk and several decorations. It even has two walk-in closets so couples can store their wardrobe separately. There’s one more bedroom on this floor, but there is one more in the finished basement which can be included in the plan for an additional price.
- A massive rear-covered deck which is large enough to host parties
- Ideal for a vacation home in a mountain retreat
- Most affordable option on our list
- Only two bedrooms are available if you don’t include the basement
- This plan might be too small for a family
5. 270037AF

If you want your home to blend in with the landscape, this option is for you. It is a modern rustic 3-bed cottage designed for mountain views and it comes with large windows that allow plenty of sunlight to illuminate the interior during the day. There is a total living space of 1,378 square feet, which is more than enough for a small family. Two bedrooms are equal in size and they measure 10’2″x11’6″ each.
The 14’x12’6″ master suite has a 2-side fireplace which also faces the 17’2″x15’3″ living room. Because this area has a vaulted ceiling, the interior of this modern cottage seems bigger than it is. There is only one walk-in closet, but the en-suite bathroom has two sinks and a custom-made shower.
- Two bedrooms are equal in size
- 2-side fireplace in the master bedroom and living room
- Spacious laundry that offers plenty of storage space
- There is no garage included in this layout
- The patio is rather small, it can only accommodate three sunbeds

Here’s an option for those with a higher limit on their budget. If you want to live in luxury, check out this mountain craftsman house plan with a finished basement. It offers 3,365 square feet of living space, an oversized garage and a sizable covered deck. The seller even lets you customize this plan and make specific changes. We love that the 15’x15’2″ master bedroom has direct access to a private patio, which offers you even more privacy.
Petrolheads will be impressed by the 23’x35′ garage, which is large enough to hold 3 vehicles at the same time. You can even turn it into a workshop because there is plenty of storage space for all sorts of tools. A basement is also included in this plan and it offers a 17’x22’4″ media room, extra storage space and an additional bedroom with a private bath.
- Oversized garage with 3 bays
- The master suite has access to a private patio
- The finished basement is included in the original plan
- Most expensive option on our list
- Only one walk-in closet for the master bedroom
Factors to Consider
Before you make a final choice on a house plan, there are several factors to consider that might influence your decision. Take a look at the 3 most important ones and remember them when you are discussing the details with your project manager.
Weather Conditions
When you are building a home in the mountains, chances are you will experience extreme weather conditions. Such areas often see heavy snowfall and high winds. There is always a risk of avalanches or landslides, so you should also make sure your home can withstand the force of nature by using the right materials for its construction and taking preventive steps to minimize potential damage.
Presence of Wildlife
Mountain areas are quite different from urban neighborhoods. There is a lot of animal activity, so you should minimize the impact your home has on their habitats. In most cases, you will have to get a special permit to build a home in the mountains. Make sure you include wildlife-friendly features and defense mechanisms for unwanted invaders.
Some people spend a lot of time on decks and porches after they build a mountain home. If the view is breathtaking, you made the right choice to build a house that will allow you to see it every morning. Take advantage of the excellent views by implementing large windows and orienting the decks towards the landscape.
Why You Should Trust Us?
After browsing through countless house plans, most people would get overwhelmed. When there is an abundance of choices, it becomes difficult to analyze and compare them. Your precious time and energy should be invested in the project itself, not in front of a screen where you get overwhelmed trying to look for the best house plan.
That’s where we come in to do the hard work for you. Our team of expert architects has manually searched through dozens of mountain house layouts from various providers. The 6 most promising ones have been selected for a review, so you can be presented with a straightforward description of their features, measurements, layout and pros & cons.
How Much Do These Designs Cost?
The average price for a mountain home plan revolves around the $1,500 mark. You can find affordable options if you are only looking for a vacation home, with the cheapest one on our list costing only $1,150.
If you plan to live permanently in your newly built home, there are luxurious options with plenty of features included. You can even expand them in the future and include additional rooms when the need for extra space arises. The most expensive plan we have reviewed costs $2,000 and the layout offers a lot of value for the money.
Leave a Reply Cancel reply
Your email address will not be published. Required fields are marked *
Save my name, email, and website in this browser for the next time I comment.

- 100 Day Dream Home
- Bargain Block
- Battle on the Beach
- Battle on the Mountain
- Building Roots
- Celebrity IOU
- Christina on the Coast
- Down Home Fab
- Farmhouse Fixer
- Fixer to Fabulous
- Help! I Wrecked My House
- House Hunters
- Lakefront Empire
- Lil Jon Wants to Do What?
- Love It or List It
- Married to Real Estate
- My Lottery Dream Home
- No Demo Reno
- Property Brothers: Forever Home
- Renovation Aloha
- Rico to the Rescue
- Rock the Block
- Small Town Potential
- Tough Love With Hilary Farr
- Ugliest House in America
- Unsellable Houses
- Why the Heck Did I Buy This House?
- Zillow Gone Wild
- See Full Schedule
- Stream Full Seasons
- Sign Up for Our Newsletters
- Ideas by Room
- Design Styles
- HGTV Magazine
- HGTV Newsletters
- Flowers and Plants
- Landscaping and Hardscaping
- Outdoor Spaces
- Curb Appeal
- Cleaning and Organizing
- Entertaining
- Healthy Home and Garden
- Real Estate
- Home Improvement
- DIY Projects
- HGTV Handmade
- HGTV Smart Home 2024
- Get Outside $5K Giveaway
- Spring Into Cooking $5K Giveaway
- Spring It Forward $5K Giveaway
- HGTV Dream Home 2024
- HGTV Urban Oasis 2023
- Product Reviews
- Gift Guides
- Sales and Deals
- News and Trends
- Newsletters
- TV Schedule
- Get inspired! Sign up for our newsletters for the latest ideas, products and projects.
By entering your email address, you agree to our Terms of Use and acknowledge the Privacy Policy . HGTV and its affiliates may use your email address to provide updates, ads, and offers.
Want even more inspiration?
- HGTV Shopping
- HGTV Makeovers
- HGTV This Week
- HGTV Gardens and Outdoors
- HGTV Weekend Projects
Tour a Modern Mountain House Decked Out for the Holidays
This Colorado home is full of Christmas cheer. Step inside with HGTV Magazine.
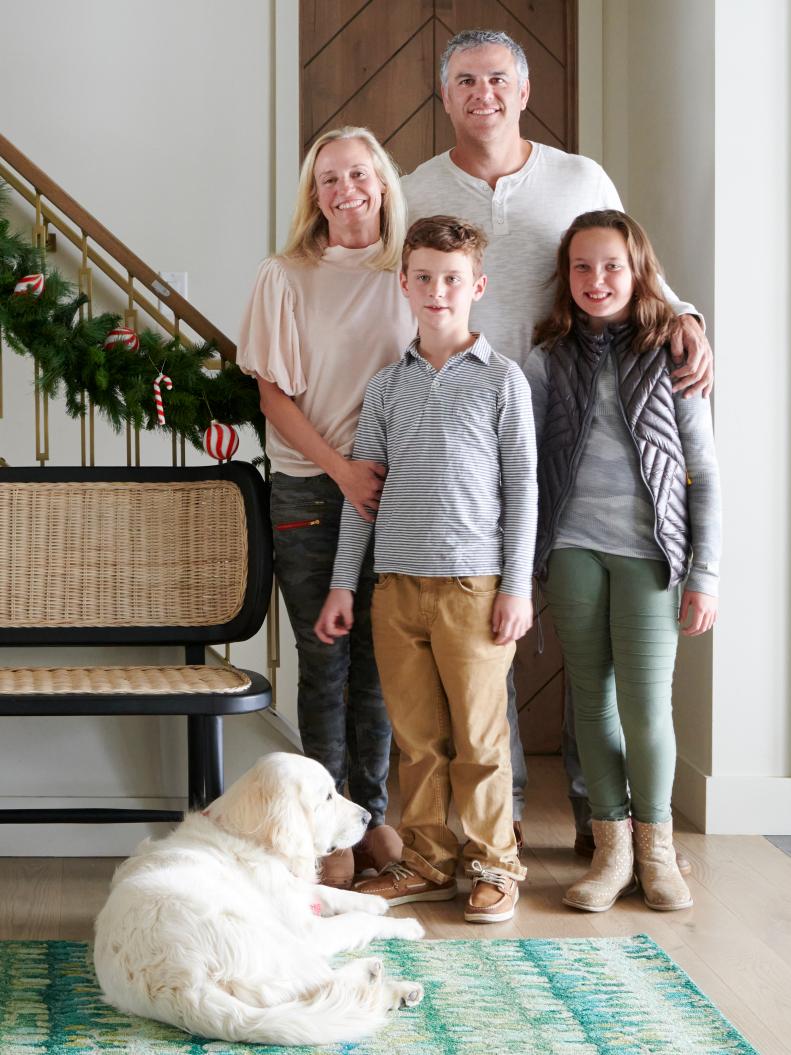
For years Lizzy Pendleton’s husband, Clay, tried to persuade her to move from Houston, Texas, to the mountains of Colorado. “I kept telling him no way, I don’t like cold weather — and I couldn’t ski!” Lizzy says. But then Clay, a urologist, got a great job offer in Steamboat Springs, Colorado. Lizzy agreed to try it for a year, and a decade later, the family is still there. “I fell in love with the community,” she says. The couple’s kids walk to school, even in the snow (Lizzy does too; she’s a social worker there.), and they sled with neighbors right out their back door. A recent renovation transformed the 1970s house into a modern, cozy family hangout. With the help of local firm Rumor Designs , they chose neutral colors and natural materials, which turned out to be the perfect backdrop for the Pendletons’ colorful Christmas decorations. “The holidays here are so fun,” says Lizzy, who finally learned to love winter sports. “We even ski on Christmas Day!”
We Recommend
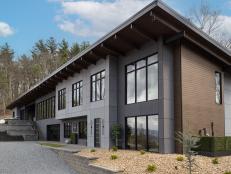
Chip Wade's Modern Mountain Home Is Built to Last 10 Photos

A Cozy Christmas House 11 Photos

A House That Was Made for the Holidays 11 Photos

Spend the Holidays With Sarah Richardson 15 Photos
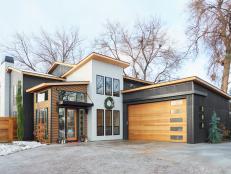
Take a Tour of HGTV Star Luke Caldwell's Modern Home 10 Photos
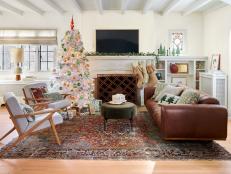
Tour a Calming, Christmas-Ready Home in Minnesota 8 Photos
Related pages.
- Make a Victorian Gingerbread House
- A 101-Year-Old House That Feels Thoroughly Modern
- Top 5 Features of Modern Mountain Design
- Behind the Build: DIY Network Blog Cabin 2015
- Studio Thomas James
- A Kentucky Kit Home With a Chic, Black-and-White...
DAY GUEST PACKAGES
There is plenty to do during a day visit to our mountaintop. Come for the day to explore our outdoor activities in upstate NY featuring renowned hiking trails, take a tour around our Victorian gardens, or enjoy the evening entertainment. Indulge yourself in our award-winning day spa in Hudson Valley with a nature-inspired treatment or a round of golf on our Scottish-inspired golf course. Only 90 miles north of New York City, explore our packages and plan your trip to the Hudson Valley today. Make a selection below for more information on how to reserve your day trip to Mohonk.
Trails and Sports passes are available at a first come first served basis. Trails passes do not include access to the Mountain House.
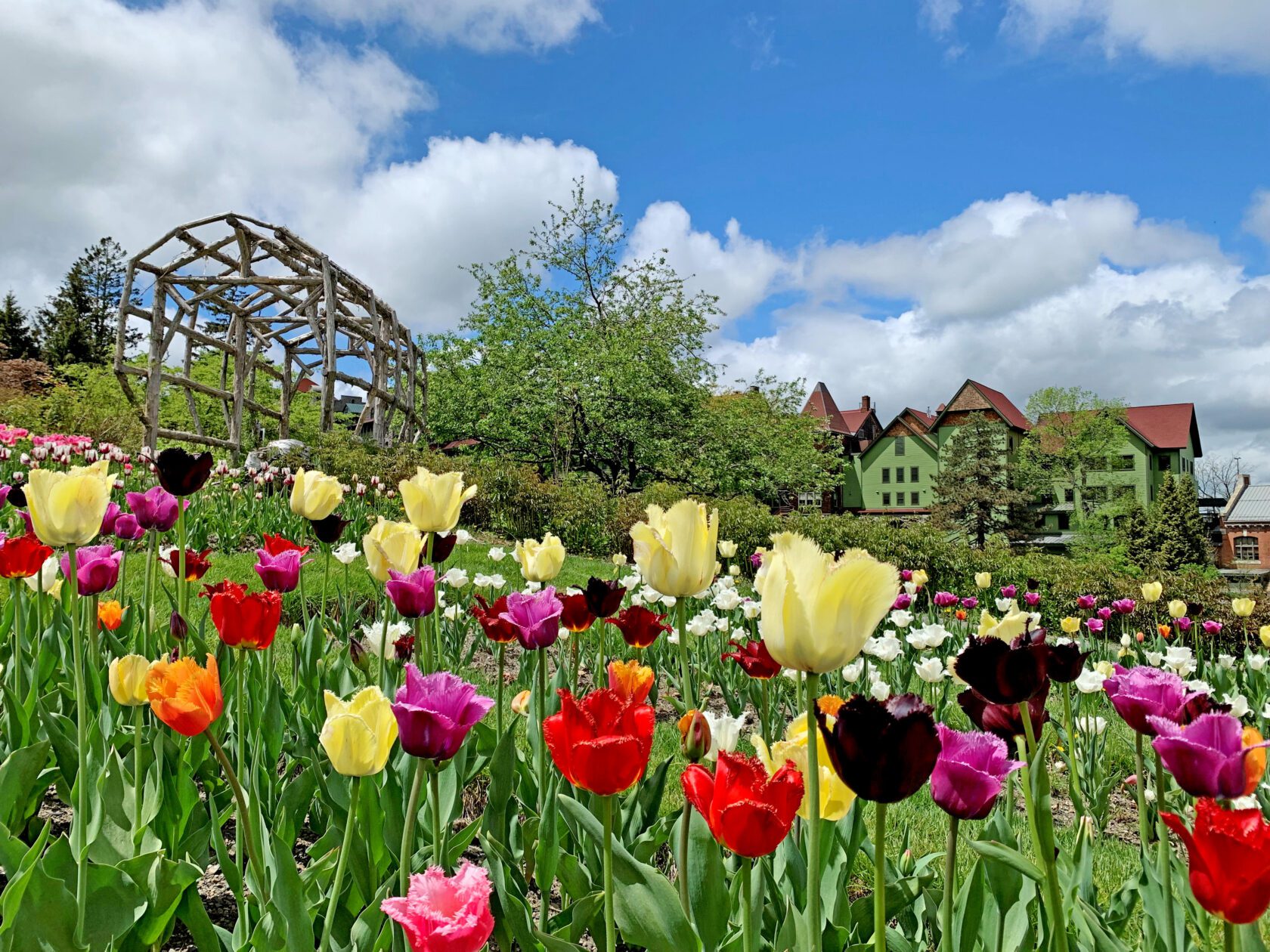
April 29 – May 3 & May 6 – 10, 2024 | Limited availability
Experience a kaleidoscope of color as our Show Garden “springs” to life with 20,000 vibrant red, yellow, pink, and purple floral delights. Enjoy daily Tulip Festival events like daily garden & property tours, campfires, crafts and more. Passes available beginning April 26, 2024.

Dining Experiences
Limited Availability
Enjoy a meal prepared using fresh, locally-sourced ingredients from nearby Hudson Valley farms.
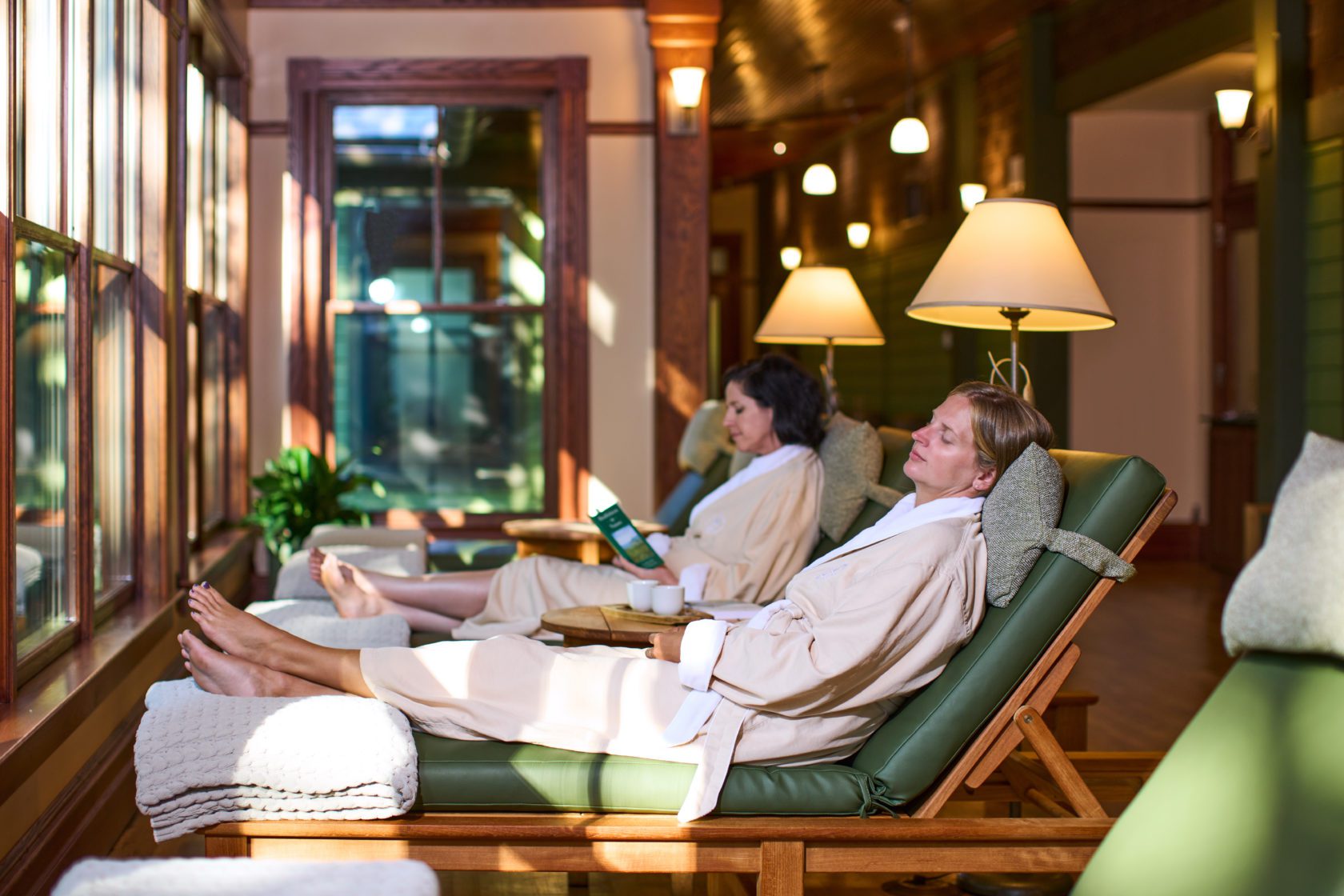
The Spa at Mohonk
Limited availability
We’ve designed these spa packages to help you make the most of your day on our mountaintop.
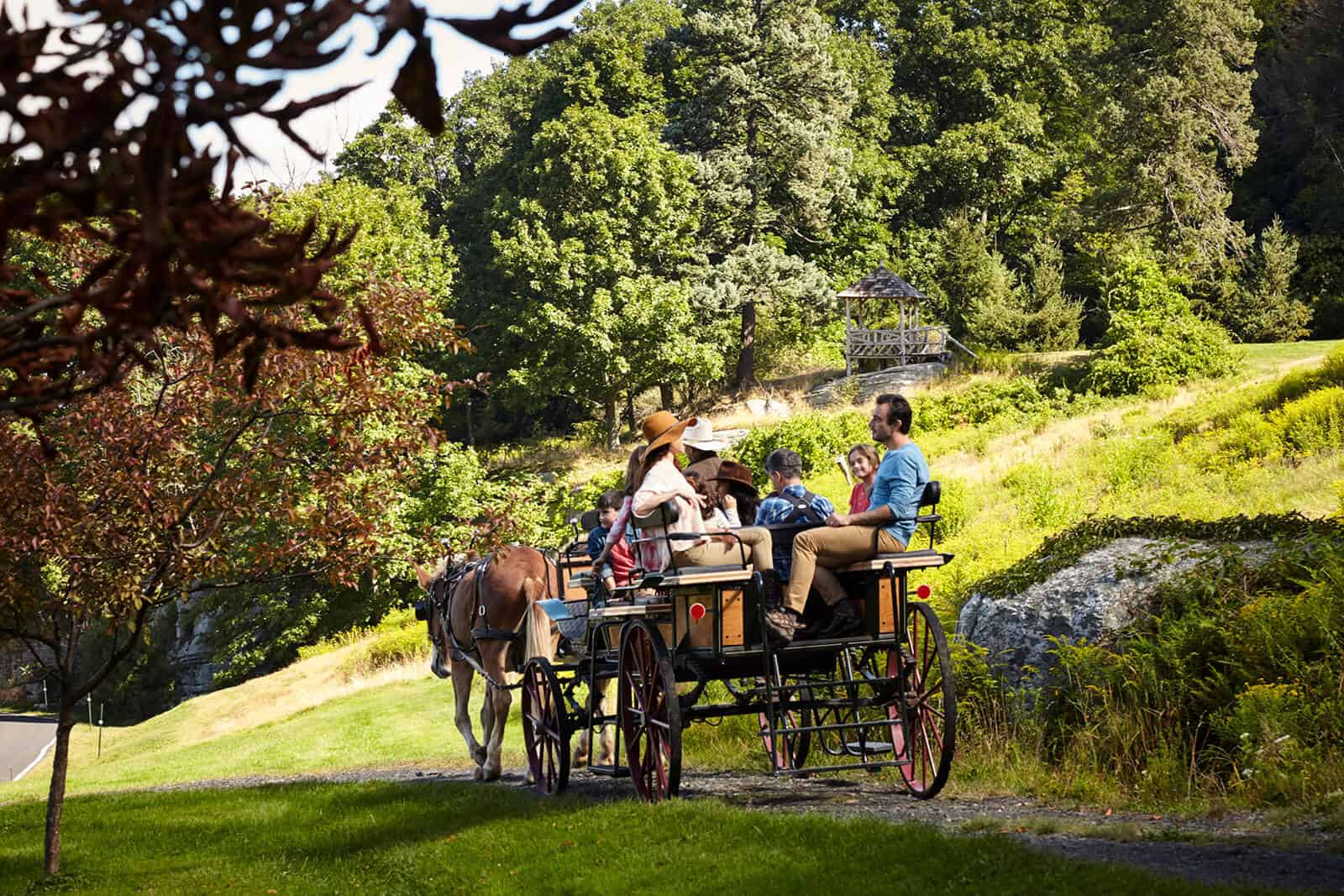
The Stables at Mohonk
Open April – November, weather permitting
As a Day Guest, explore miles of wooded forest and mountain vistas by horseback or carriage.

Open April – November
Our 9-hole Scottish-inspired course features undulating fairways and protects itself with blind tee shots and uneven lies, making it a shot-maker’s paradise.
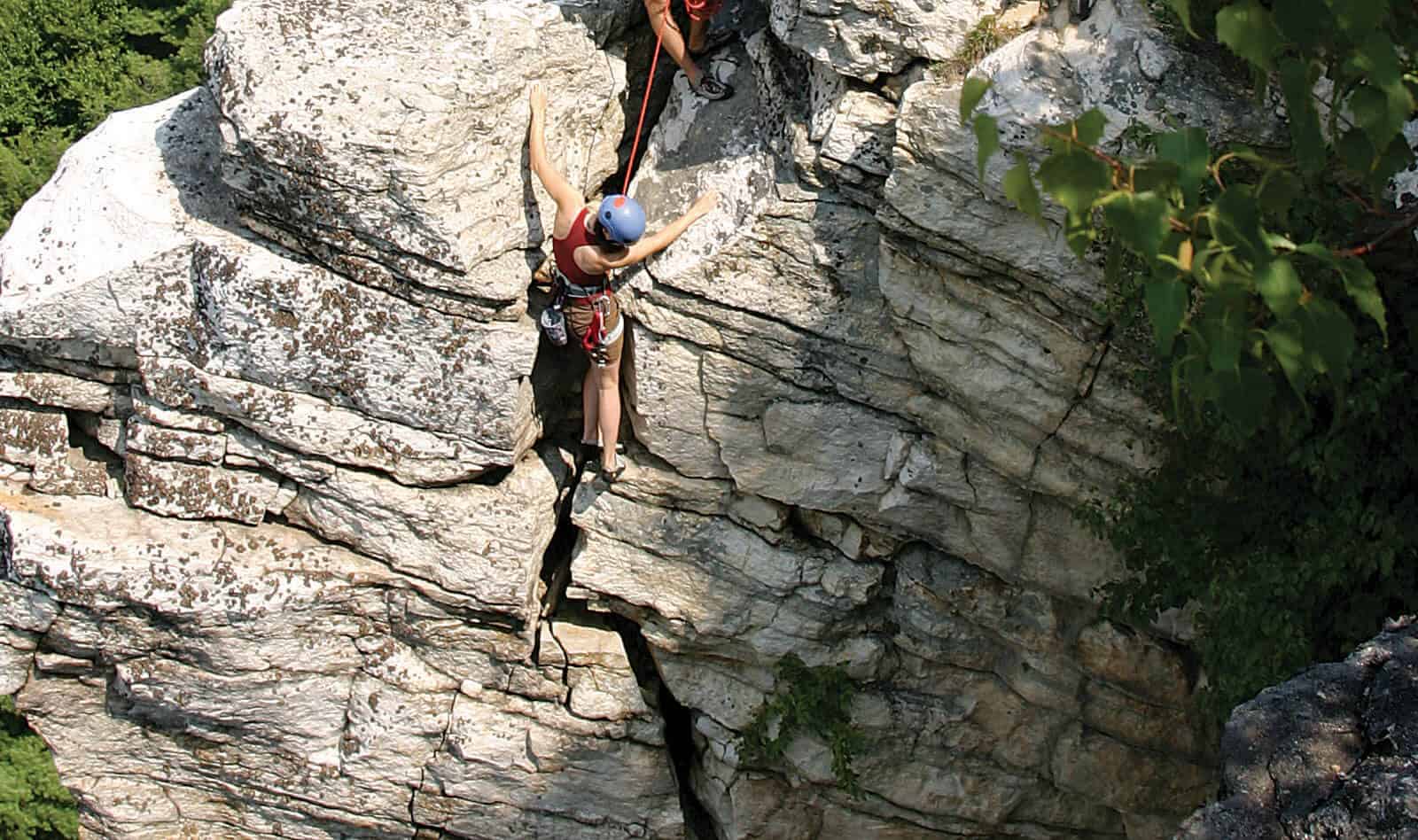

Rock Climbing with Alpine Endeavors
Mohonk offers some of the best rock climbing in the Northeast. Take in breathtaking views of the Hudson Valley as you scale the heights of the Shawangunk Ridge.
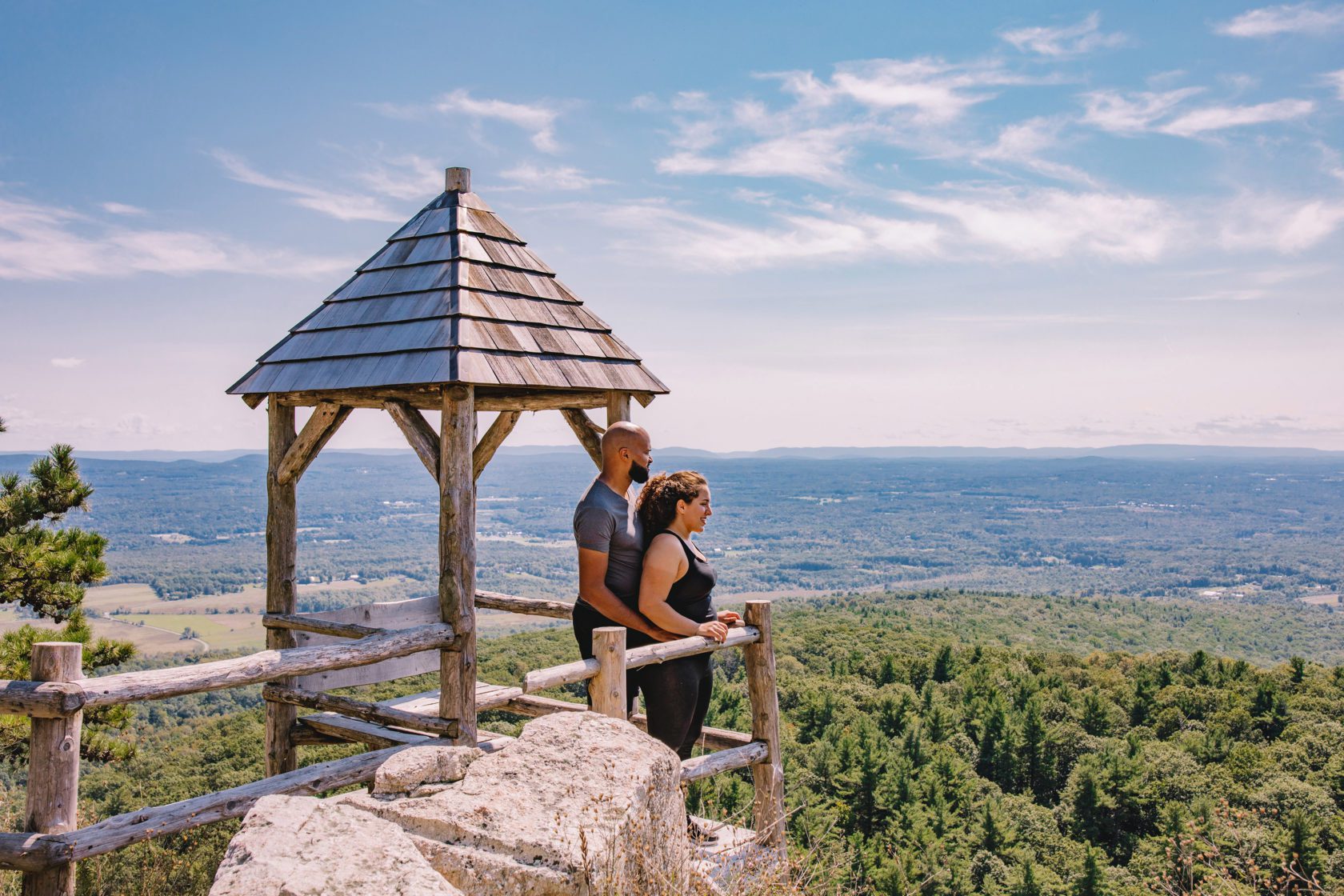
Hiking Trails Pass
Limited availability, online purchase only
Whether you seek a challenge or prefer a relaxing stroll, you’ll find your path at Mohonk. Does not include access to the Mountain House.
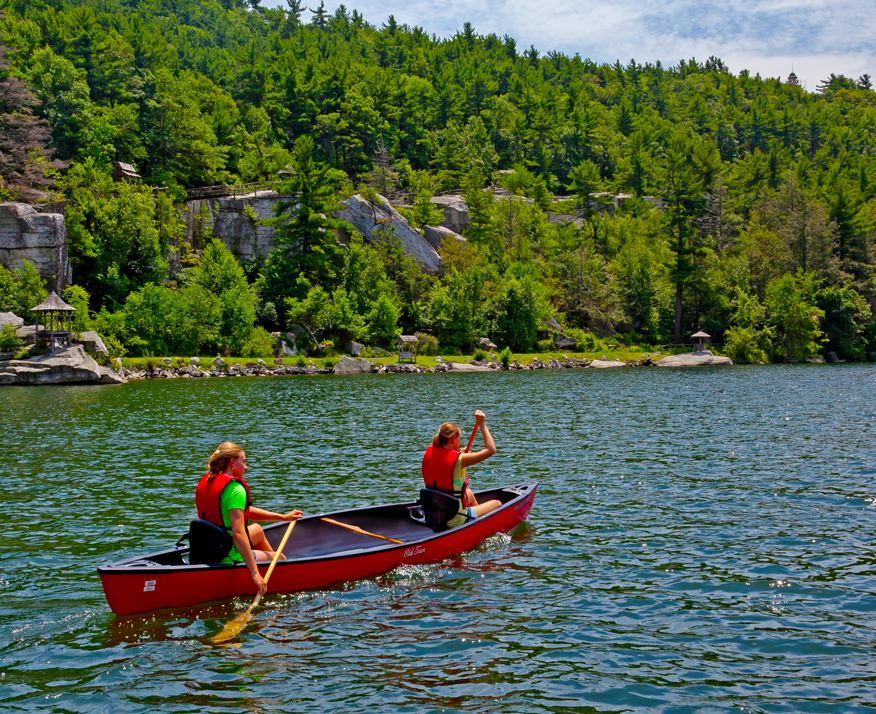
Summer Sports Pass
Early May – October
Come to the mountaintop this season on the Summer Sports Pass and get the whole experience of what Mohonk has to offer.
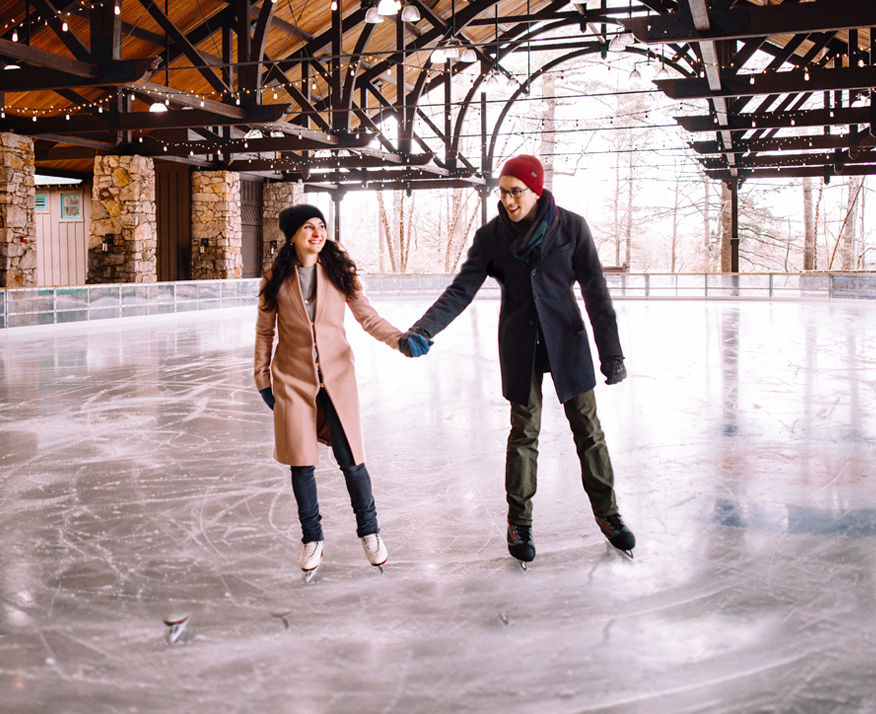
Ice Skating
Closed for the season | Weather permitting Open November – Early April
Glide across the ice on our award-winning skating rink, perched high above the lake in our outdoor, open-air Pavilion.
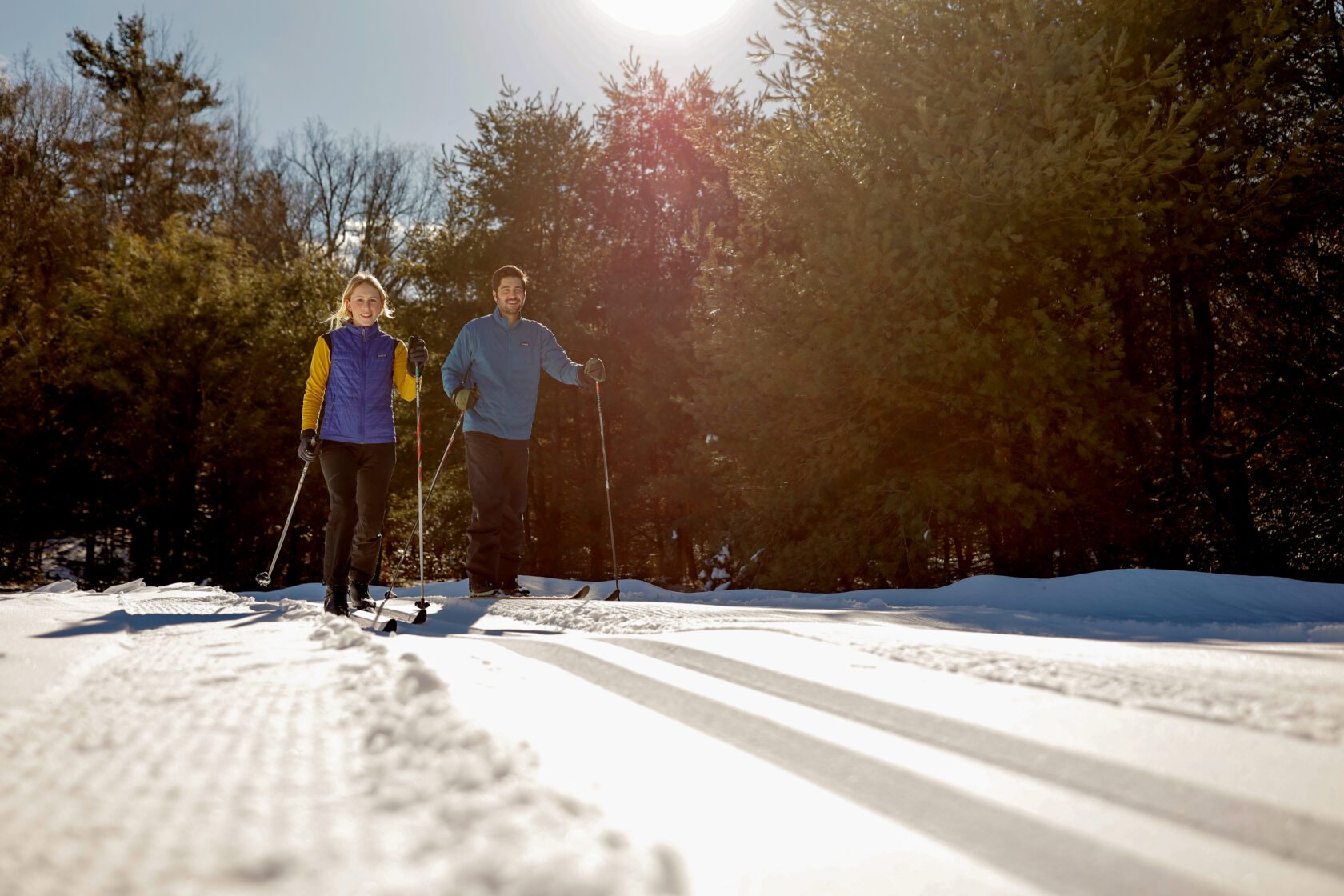
Winter Sports Pass
Closed for the season | Weather depending
Make the most of the season with Mohonk’s Winter Sport Pass. Includes equipment rental fees for Ice Skating, Snowshoeing, Cross-Country Skiing, MICROspikes, and more!
FREQUENTLY ASKED QUESTIONS
Do day guests need a reservation at mohonk mountain house.
Yes, advance dining, spa, or hiking trails pass reservations are required for all day guests. Reservations must be made prior to arrival and paid in full before gaining access to the resort property.
Guests can also purchase a Sports Pass to gain access to the Mountain House property. Sports Passes are available 72-hours prior to the date of the pass. For example, if you want to visit Mohonk with a Sports Pass on Saturday, the earliest you can purchase your pass is the Wednesday prior.
How much is a day pass at Mohonk Mountain House and what does it include?
Guests can visit Mohonk Mountain House for the day with an advance dining or spa reservation. Both reservations include parking and access to the Mountain House and property. Guests are encouraged to arrive prior to their reservation to enjoy 85 miles of hiking trails, tour the Victorian gardens, access our Hidden Histories App, enjoy afternoon tea and cookies, and much more.
You may also purchase a Sports Pass for $99 per person. We have both Summer and Winter options. The Summer Sports Pass includes 1 hour tennis court reservation, and 1- 30-minute use of a boat. Golf tee times and tennis court times are required. Please call ahead to ensure tee times are available prior to purchasing your pass. Golf Shop (845)256-2154, Tennis Shop (845) 256-2781. Boat access is on a first come first serve basis. The last boat goes out 30 minutes before closing. Access to hiking trails, access to the Mountain House, Greenhouse, Gift Shop, Carriage Lounge, Tea & Cookies at 4 pm daily, and parking in Lot B. Both Summer and Winter Sports Passes are available 72 hours prior to the date of the pass. For example, if you want to visit Mohonk with a Summer Sports Pass on a Saturday, the earliest you can purchase your pass is on the Wednesday prior.
What does dining at Mohonk include for day guests?
A dining reservation at Mohonk Mountain House include access to the Mountain House and property. Reservations also include parking and access to 85-miles of hiking trails, the Victorian garden, afternoon tea and cookies, access to our Hidden Histories App, and much more.
What does a day hiking pass include?
Our hiking trails pass includes access to 85 miles of winding trails, ranging in difficulty from beginner to advanced, and parking at the Gatehouse entrance. This pass does not include access to the Mountain House.
How much is parking for s day guest?
Parking is included in your purchase of a day hiking pass or day dining or spa package at Mohonk Mountain House.
What does a spa day at Mohonk include?
A spa reservation at Mohonk Mountain House includes access to the sauna, steam room, outdoor heated mineral pool, and access to our Mountain House. Reservations also include parking and access to 85-miles of hiking trails, the Victorian garden, afternoon tea and cookies, access to our Hidden Histories App, and much more.
What are the best Hudson Valley day trips from NYC?
Guests are also welcome to explore our trail network for the day with a hiking pass. Hiking passes are available to purchase online, include parking at the Gatehouse entrance, and do not include access to the Mountain House.
What is the mask policy at Mohonk Mountain House?
The wearing of masks is optional for all guests and staff at Mohonk Mountain House.
Do you have other activities for day guests that aren't listed above?
Yes. Some activities are only available in addition to a Day Package and does not include Mountain House access on its own. Please call (844) 330-3834 for more information or view additional day enhancements here .
Please Note: Beach swimming and the indoor heated pool are reserved for overnight guests only. Additional day recreation experiences may be added for an additional cost.
Be The First To Hear About Offers And Events
- Check Availability
- What’s Included
- Grove Lodge
- Enhancements
- Indoor Pool
- Activities Schedule
- Outdoor Adventures
- On the Lake
- Kids and Teens
- Main Dining Room
- In-Room Dining
- Lakeview Breakfast
- Monthly Wine Pairing Dinners
- Carriage Lounge
- The Granary
- Spirits on the Sunset Porch
- Chef’s Table
- Old Fashioned Soda Fountain
- Special Occasions & Holidays
- Treatment Menu
- Spa Overview and FAQs
- Seasonal Wellbeing Collection
- Mindfulness at Mohonk
- Wedding Reception Packages
- Ceremony and Reception Venues
- Wedding FAQs
- Request for Information
- Real Mohonk Weddings
- Corporate Meetings
- Teambuilding and Group Activities
- Family Reunions
- Charity & Gala Events
- Overnight Meetings RFP
- Day Events RFP
- Submit Family Reunion RFP
- Hudson Valley Getaway
- Midweek Getaway
- Last Minute Getaway
- Kids Stay & Eat Free
- Mountain Mini-cation
- Solo Traveler Special
- Email Offers Signup
- Covid Policy

- Virtual Tour
Located just 30 minutes from Denver, Juniper Mountain House is a modern lodge and gathering space with five private guest rooms with a wide array common spaces. Mountain views from nearly every room in the lodge invite travelers to unplug, unwind and enjoy the natural beauty of Colorado from 7,000 feet.
Tour by Pixelray Photography
- What to Expect
- Packages & Offers
Desert Mountain Luxury Home Tour
(480) 341-2815
Current Home Tour Information

Luxury Home Tour Maps & Info Sheets
Click on the button (above) to see tour dates and information for the individual homes open for viewing on the next Desert Mountain Luxury Home Tour.
TOUR IS FREE TO PUBLIC
Gates Open: 2pm - Close: 5pm
Call for more Information
Tami Henderson: 480-341-2815
*Also private viewings available by appointment.
Add Your Home to the Tour
REALTORS : Use the red button above and request a reservation to be included on the Desert Mountain Luxury Home Tour (Saturday).
Space is Limited - First Come, First Served .
Tour Fees: $50 per home. Payment is due prior to tour date. Home must be currently listed for sale.
Photo Gallery
Desert Mountain Luxury Home Tour April 20, 2024
Desert Mountain Photo Gallery
Video library, desert mountain drive.
Take a trip down Desert Mountain Parkway! Check out this video to experience driving through Desert Mountain.
Top Ranking Golf Community
Luxury lifestyle in north scottsdale.
Sprawling over 8,000 acres in the high Sonoran Desert, with dramatic landscaping and amazing views, Desert Mountain offers the finest in Scottsdale living! Consistently ranking as one of the finest private golf and recreational communities in the world. Offering six Jack Nicklaus Signature Golf Courses, Fine Dining, Fitness & Spa, Hiking, Tennis and so much more!
Luxury Home Tour ~ Saturday
Treat yourself to a visit, and TOUR THE LUXURY ESTATES offered for sale and take the next step to enjoying the rest of your life in Desert Mountain. Maps and information sheet available upon check-in at guard gate or send a message below to be added to the weekly distribution list.
*Self-Guided Tour*
*No Fee to View Homes*
Weekly - Saturday
Desert Mountain Homes For Sale
Drop us a line.
This site is protected by reCAPTCHA and the Google Privacy Policy and Terms of Service apply.
Buying or Selling
Contact us for more information about the Desert Mountain Luxury Home Tour or other homes available in Desert Mountain and Carefree Ranch. Also, if you are selling your home and are interested in having it included on the Desert Mountain Luxury Home Tour we would be happy to assist you.
Request to be added to the Desert Mountain Luxury Home Tour email distribution list.
Desert Mountain Luxury Home Tour - Tami Henderson
37700 North Desert Mountain Parkway, Scottsdale, Arizona 85262, United States
(480) 341-2815 Call / Text Tami Henderson
Desert Mountain Luxury Home Tour: Saturdays: 2pm-5pm Public Welcome
Private Home Tour by Appointment
This material is based upon information which we consider reliable, but because it has been supplied by third parties, we cannot represent that it is accurate or complete and it should not be relied upon as such. This offering is subject to errors, omissions and changes, including withdrawal without notice. Desert Mountain Luxury Home Tour Inc. Copyright © 2017 Desert Mountain Luxury Home Tour - All Rights Reserved.
Powered by GoDaddy
- Search Please fill out this field.
- Manage Your Subscription
- Give a Gift Subscription
- Newsletters
- Sweepstakes
We independently evaluate all recommended products and services. If you click on links we provide, we may receive compensation. Learn more .
- Home Ownership
This Beautiful Mountain-Style Tiny Home Will Make You Consider Mobile Living—and It Already Has Wheels Attached
With a slew of amenities, this portable home has everything you need for a cozy life on the road.
:max_bytes(150000):strip_icc():format(webp)/wvazquez_headshot-1d8bf418745a47378f8a30670f206869.jpg)
We're constantly turning to Amazon for its convenience. Where else can you shop for a flowy maxi dress , nifty storage solutions , and, apparently, a tiny house? No, it isn't a typo; you read that right: You can shop for your very own home at reasonable prices through Amazon, though they'll be of the tiny variety. Our fascination with tiny houses stems from their extreme portability, minimal environmental impact, and affordability, especially through the recent tumultuous housing market, according to Operation Tiny Home . (It also doesn't hurt that they can be pretty adorable.)
If you're ready to close out of your various Zillow tabs, then you might enjoy learning more about the Generic Mountain Style Modular Tiny Home , which you can buy on Amazon for $34,999. We love that it looks like a small mountainside cabin, and at 25.7 feet deep, 13.8 feet wide, and 7.5 feet high, it has space for up to two bedrooms and one living room, along with a fully outfitted kitchen and bathroom, complete with plumbing and electrical wiring. The beautiful two-tone exterior is perfectly balanced by the sleek interior, including a loft bedroom with options for a skylight to maximize the vertical space of your new miniature pad.
Generic Mountain Style Modular Tiny Home
This little home is also packed with plenty of amenities for cozy living. The fridge, toilet, bathtub, washer, dryer, and air conditioner come pre-installed. Plus, the design includes a built-in side folding table and a relaxing fireplace. Since this modular home is prefabricated, it can conveniently be assembled and disassembled as needed. Best of all, this home is equipped with wheels, so you can take it with you wherever you go this summer.
Whether you're heading out on your annual camping trip or decide to hit the open road and adventure out to your nearby states, your journeys just got a seriously cozy upgrade. It's certainly a style to keep in mind if you are interested in mobile living, permanently or temporarily.
Amazon considers this tiny home an oversized item due to its dimensions and weight of 396 pounds. This requires you to have a crane ready for handoff, so you might want to call in some helping hands for your initial setup.
Give small living a try with Generic's fabulous Mountain Style Modular Tiny Home . We found a few more small but mighty options you can buy right on Amazon below.
Generic Expandable Tiny House
Lincoln portable prefabricated tiny home, feekercn foldable tiny house, ebat modular wooden tiny house, pure grove mobile expandable prefab house, more must-shop products.
:max_bytes(150000):strip_icc():format(webp)/amazon-diy-home-finds-under-50-tout-1f5f77f001e44b718cc20e8d74881140.jpg)
Related Articles
- Preplanned tours
- Daytrips out of Moscow
- Themed tours
- Customized tours
- St. Petersburg
Moscow Metro
The Moscow Metro Tour is included in most guided tours’ itineraries. Opened in 1935, under Stalin’s regime, the metro was not only meant to solve transport problems, but also was hailed as “a people’s palace”. Every station you will see during your Moscow metro tour looks like a palace room. There are bright paintings, mosaics, stained glass, bronze statues… Our Moscow metro tour includes the most impressive stations best architects and designers worked at - Ploshchad Revolutsii, Mayakovskaya, Komsomolskaya, Kievskaya, Novoslobodskaya and some others.
What is the kremlin in russia?
The guide will not only help you navigate the metro, but will also provide you with fascinating background tales for the images you see and a history of each station.
And there some stories to be told during the Moscow metro tour! The deepest station - Park Pobedy - is 84 metres under the ground with the world longest escalator of 140 meters. Parts of the so-called Metro-2, a secret strategic system of underground tunnels, was used for its construction.
During the Second World War the metro itself became a strategic asset: it was turned into the city's biggest bomb-shelter and one of the stations even became a library. 217 children were born here in 1941-1942! The metro is the most effective means of transport in the capital.
There are almost 200 stations 196 at the moment and trains run every 90 seconds! The guide of your Moscow metro tour can explain to you how to buy tickets and find your way if you plan to get around by yourself.
Moscow Metro Tour
- Page active

Description
Moscow metro private tours.
- 2-hour tour $87: 10 Must-See Moscow Metro stations with hotel pick-up and drop-off
- 3-hour tour $137: 20 Must-See Moscow Metro stations with Russian lunch in beautifully-decorated Metro Diner + hotel pick-up and drop off.
- Metro pass is included in the price of both tours.
Highlight of Metro Tour
- Visit 10 must-see stations of Moscow metro on 2-hr tour and 20 Metro stations on 3-hr tour, including grand Komsomolskaya station with its distinctive Baroque décor, aristocratic Mayakovskaya station with Soviet mosaics, legendary Revolution Square station with 72 bronze sculptures and more!
- Explore Museum of Moscow Metro and learn a ton of technical and historical facts;
- Listen to the secrets about the Metro-2, a secret line supposedly used by the government and KGB;
- Experience a selection of most striking features of Moscow Metro hidden from most tourists and even locals;
- Discover the underground treasure of Russian Soviet past – from mosaics to bronzes, paintings, marble arches, stained glass and even paleontological elements;
- Learn fun stories and myths about Coffee Ring, Zodiac signs of Moscow Metro and more;
- Admire Soviet-era architecture of pre- and post- World War II perious;
- Enjoy panoramic views of Sparrow Hills from Luzhniki Metro Bridge – MetroMost, the only station of Moscow Metro located over water and the highest station above ground level;
- If lucky, catch a unique «Aquarelle Train» – a wheeled picture gallery, brightly painted with images of peony, chrysanthemums, daisies, sunflowers and each car unit is unique;
- Become an expert at navigating the legendary Moscow Metro system;
- Have fun time with a very friendly local;
- + Atmospheric Metro lunch in Moscow’s the only Metro Diner (included in a 3-hr tour)
Hotel Pick-up
Metro stations:.
Komsomolskaya
Novoslobodskaya
Prospekt Mira
Belorusskaya
Mayakovskaya
Novokuznetskaya
Revolution Square
Sparrow Hills
+ for 3-hour tour
Victory Park
Slavic Boulevard
Vystavochnaya
Dostoevskaya
Elektrozavodskaya
Partizanskaya
Museum of Moscow Metro
- Drop-off at your hotel, Novodevichy Convent, Sparrow Hills or any place you wish
- + Russian lunch in Metro Diner with artistic metro-style interior for 3-hour tour
Fun facts from our Moscow Metro Tours:
From the very first days of its existence, the Moscow Metro was the object of civil defense, used as a bomb shelter, and designed as a defense for a possible attack on the Soviet Union.
At a depth of 50 to 120 meters lies the second, the coded system of Metro-2 of Moscow subway, which is equipped with everything you need, from food storage to the nuclear button.
According to some sources, the total length of Metro-2 reaches over 150 kilometers.
The Museum was opened on Sportivnaya metro station on November 6, 1967. It features the most interesting models of trains and stations.
Coffee Ring
The first scheme of Moscow Metro looked like a bunch of separate lines. Listen to a myth about Joseph Stalin and the main brown line of Moscow Metro.
Zodiac Metro
According to some astrologers, each of the 12 stops of the Moscow Ring Line corresponds to a particular sign of the zodiac and divides the city into astrological sector.
Astrologers believe that being in a particular zadiac sector of Moscow for a long time, you attract certain energy and events into your life.
Paleontological finds
Red marble walls of some of the Metro stations hide in themselves petrified inhabitants of ancient seas. Try and find some!
- Every day each car in Moscow metro passes more than 600 km, which is the distance from Moscow to St. Petersburg.
- Moscow subway system is the 5th in the intensity of use (after the subways of Beijing, Tokyo, Seoul and Shanghai).
- The interval in the movement of trains in rush hour is 90 seconds .
What you get:
- + A friend in Moscow.
- + Private & customized Moscow tour.
- + An exciting pastime, not just boring history lessons.
- + An authentic experience of local life.
- + Flexibility during the walking tour: changes can be made at any time to suit individual preferences.
- + Amazing deals for breakfast, lunch, and dinner in the very best cafes & restaurants. Discounts on weekdays (Mon-Fri).
- + A photo session amongst spectacular Moscow scenery that can be treasured for a lifetime.
- + Good value for souvenirs, taxis, and hotels.
- + Expert advice on what to do, where to go, and how to make the most of your time in Moscow.
Write your review

IMAGES
COMMENTS
This serene Montana home combines contemporary furnishings with our mountain roots to beautifully redefine mountain modern interiors. Step inside with Alder ...
This week, we are touring a stunning mountain home in a gated community near Vail, Colorado! Follow us on Instagram @EnesYilmazer , @AyersWorld.Inside The Cr...
The Story. C hip Wade's house, high in Georgia's Blue Ridge Mountains, is a modern marvel: It likely won't require repairs, or even much in the way of regular maintenance. "Most homes are designed to last about 100 years. This one was designed to last 500," Chip says. He built the 4,700-square-foot structure using high-tech, ultra ...
When Jennifer and Dave Dawson spotted a circa-1800s farmhouse on 50 lush acres in the alpine vacationland of Cashiers, North Carolina, it felt like a proverbial breath of fresh air—plus a dream getaway for their two adventurous boys, James and Jack. But, at 1,200 square feet, the house was a matchbox, with only one full bathroom and a powder ...
Come take a tour of Sifford's black dogtrot house, designed by architect Jim Owen of DIGSdesign. DIGSdesign. Photos by Jim Owen. House at a Glance. Who lives here: Landscape designer Jay Sifford. Location: Near West Jefferson, North Carolina. Size: 1,659 square feet (154 square meters); two bedrooms, 2 ½ bathrooms.
360° Tour of 135233GRA - Architectural Designs
HOUSE TOUR: A Delightful Utah Mountain House Full Of Playful Patterns. With a riot of plaids and pretty quilts, Anthony Baratta infuses classic American decorating with a new sense of whimsy and wonder. ONCE, IN THE 1980S, IN THE HAMPTONS, there was an all-American weekend house filled with heart and comfort and quilts.
Photo Gallery. Explore the House and grounds of Mohonk through our photo gallery. Enjoy images of our scenic views, farm-to-table dining, and incredible array of activities throughout the season. VIDEO GALLERY.
Brie Williams, styling by Matthew Gleason. Reclaimed wood graces the floor, ceiling, and center of the kitchen, which features a custom island crafted from antique white oak that is paired with rustic, woven-back counter stools. Below are some of Kay's stoneware and Native American baskets. The vintage touches continue with the 1950s industrial ...
Location: Cle Elum, Washington. Size: 2,950 square feet (274 square meters); three bedrooms plus office, three bathrooms. Designers: Harmony Weihs of Design Harmony (interior design) and Lauren Crocco (architecture) Contractor: Merle. The house is on a large woodsy lot in the Suncadia area of Cle Elum, Washington.
MOHONK HISTORY AND TOURS. Founded by Albert Smiley in 1869, Mohonk Mountain House is a National Historic Landmark stretching nearly an eighth of a mile along sweeping lawns and vivid, award-winning gardens. A Quaker schoolteacher, Albert Smiley purchased 280 acres and a small ten-room inn and tavern to create a summer home for his family and ...
Hey guys, welcome to my channel. In this video I'll show you the *NEW* MOUNTAIN HOUSE TOUR!! Without any changes! Will you buy it?I hope you'll enjoy it, giv...
Virtual Tour of Mountain House Estate. Check out the virtual tour of our venue below. You can click or tap to move around. Contact us. Check out our virtual tour of Mountain House Estate so you can get take a tour from home.
3. Baths. 2.5. Width. 62'11". Depth. 51'5". This 3-bedroom mountain house plan with a covered vaulted front porch has a lot to offer. It is built on one level and there are 1,849 square ...
A recent renovation transformed the 1970s house into a modern, cozy family hangout. With the help of local firm Rumor Designs, they chose neutral colors and natural materials, which turned out to be the perfect backdrop for the Pendletons' colorful Christmas decorations. "The holidays here are so fun," says Lizzy, who finally learned to ...
Only 90 miles north of New York City, Mohonk Mountain House offers plenty to do during a day trip to Upstate New York. Located in the Hudson Valley, explore over 85-miles of hiking trails, tour our Victorian gardens, indulge in a nature-inspired treatment in our spa, tee off a round of golf, enjoy a dining experience with stunning views of the Catskill Mountains, sip on a handcrafted cocktail ...
SANDBOX Studio in collaboration with KTG Design has created this house with a Tahoe mountain aesthetic located in the Martis Camp neighborhood near Truckee, California. This home was designed as a retreat for the owners and their extended family to gather in the summer and winter. The vision for this design was a blend of California wine country style mixed with a Tahoe mountain aesthetic.
Explore our captivating 49' x 49' (15m x 15m) Cabin Airbnb House Tour, a unique V-shaped dwelling nestled within the forest. Discover the innovative layout, ...
Virtual Tour. Located just 30 minutes from Denver, Juniper Mountain House is a modern lodge and gathering space with five private guest rooms with a wide array common spaces. Mountain views from nearly every room in the lodge invite travelers to unplug, unwind and enjoy the natural beauty of Colorado from 7,000 feet. Pixelray Photography.
Click on the button (above) to see tour dates and information for the individual homes open for viewing on the next Desert Mountain Luxury Home Tour. TOUR IS FREE TO PUBLIC. Gates Open: 2pm - Close: 5pm. Call for more Information. Tami Henderson: 480-341-2815. *Also private viewings available by appointment.
Buy on Amazon $34,999. This little home is also packed with plenty of amenities for cozy living. The fridge, toilet, bathtub, washer, dryer, and air conditioner come pre-installed. Plus, the design includes a built-in side folding table and a relaxing fireplace. Since this modular home is prefabricated, it can conveniently be assembled and ...
Moscow Metro. The Moscow Metro Tour is included in most guided tours' itineraries. Opened in 1935, under Stalin's regime, the metro was not only meant to solve transport problems, but also was hailed as "a people's palace". Every station you will see during your Moscow metro tour looks like a palace room. There are bright paintings ...
See the best examples of underground Soviet-era architecture on a 1.5-hour walking tour of Moscow's metro stations! With an expert guide at your side, visit five of Moscow's must-see stations, including iconic Mayakovskaya, and learn all about Stalin's visions for the former Soviet Union. Hear about the Metro-2, a secret line said to have been used by the government and KGB, and see ...
From the cook room to the freeze drying chambers to the packaging lines to the peak of your favorite mountain, here's a behind-the-scenes look at how your fa...
Private Sightseeing Tours in Moscow: Check out 6 reviews and photos of Viator's Private Moscow Metro Tour
Moscow Metro private tours. 2-hour tour $87: 10 Must-See Moscow Metro stations with hotel pick-up and drop-off. 3-hour tour $137: 20 Must-See Moscow Metro stations with Russian lunch in beautifully-decorated Metro Diner + hotel pick-up and drop off. Metro pass is included in the price of both tours.